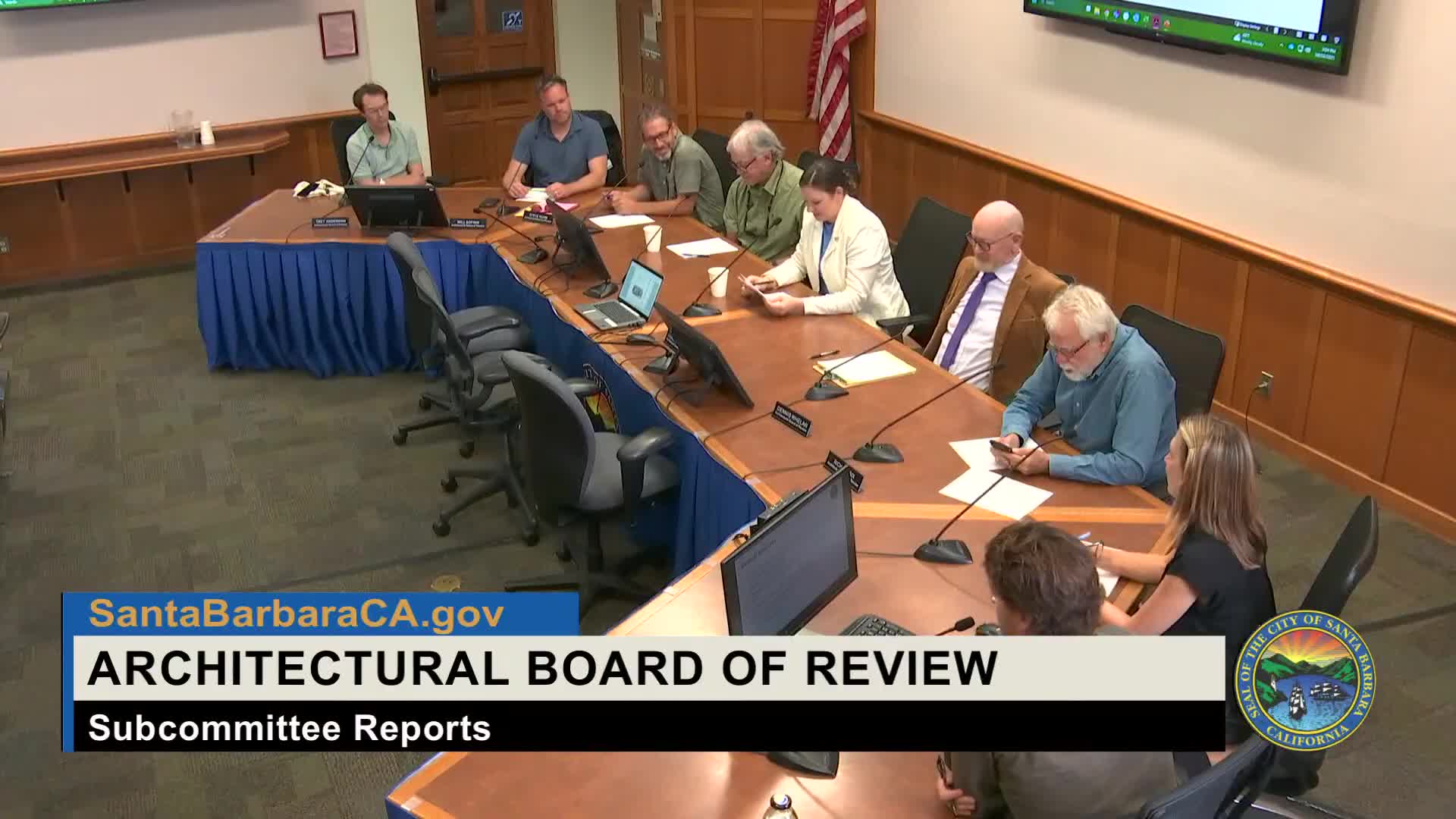Architectural Board of Review approves final design for 401–409 East Haley Street mixed‑use project; two members dissent
Get AI-powered insights, summaries, and transcripts
Subscribe
Summary
The Santa Barbara Architectural Board of Review granted final approval on Oct. 13 for a three‑story mixed‑use development at 401–409 East Haley Street that would create 26 residential units and about 5,011 square feet of ground‑floor commercial space.
The Santa Barbara Architectural Board of Review granted final approval on Oct. 13 for a three‑story mixed‑use development at 401–409 East Haley Street that would create 26 residential units and about 5,011 square feet of ground‑floor commercial space.
Board members voted that the current set of construction documents and design details substantially conform to the project design approval (PDA) the board granted on June 26, 2023, a finding required for final approval. The motion passed with Chair Anderson, Board member Black, Board member Noon and Board member Sovereign voting yes; Vice Chair Whelan, Board member Anderson and Board member 6 recorded no votes. The board announced a 10‑day appeal period following the decision.
The decision matters because the board's final approval clears the applicant to proceed toward building permits with the design elements the board reviewed, including new materials, canopy and roof details, stormwater measures and landscape screening. Community members did not provide public comment on the item during the meeting.
The approved scope presented to the board included a voluntary merger of two parcels, demolition of existing structures, 26 residential units, 4 short‑term rental units (totaling 2,318 square feet as described in the submittal), 2,606 square feet of office/retail, and a net increase of 2,276 square feet of nonresidential area the board previously authorized. The ground level includes a parking garage with 52 automobile spaces and 34 bicycle spaces and requires removal of 20 on‑site trees, according to the project description provided to the board.
At the hearing, project architect Kevin Dumaine of DesignArc summarized changes since the board's January in‑progress review: refined massing, added green‑roof trays for stormwater, permeable paving beyond flood‑prone patios, and covered canopies over lower‑level patios to meet CalGreen and flood‑resilience requirements. “We’ve introduced some more permeable pavers out beyond the flood areas,” Dumaine said when describing site changes for stormwater and flood conditions.
Landscape architect Eric Eichelberger of Arcadia Studio described added planters and screening to obscure rooftop mechanical equipment and additional planted trays to meet filtration goals. On the second floor, the team added a trough planter for screening; on upper roofs they added low‑profile green roof trays under parapets so planting would not exceed parapet heights. The team also described plant palettes for planters and patios, including grasses and succulents.
Several board members commended completeness of the construction documents and found the plans in substantial conformance with the PDA. However, three members recorded no votes and provided reasons on the record. Board member 6 said for the record, “it remains, too contemporary and not part of the language of Haley,” citing the Haley Mills District manual and guidelines. Board member Anderson said the building “doesn’t feel very humane to me” and described the materials and composition as “boxy” and lacking subtlety and softness.
The board discussed detailed items raised by members, including canopy materials, window mullion conditions (commercial storefront versus upper‑level aluminum‑clad wood windows), footing sizes and whether footings encroached on planting zones, and the locations of utilities such as the electrical transformer and backflow device. Staff confirmed stormwater review (Creeks/stormwater compliance) had been completed and was supportive.
Earlier in the meeting the board ratified the consent calendar actions for Oct. 13: 1232 East Coniento Street received project design approval and final approval as submitted; 2000 De La Vena Street received project design approval with direction to return with a landscape and lighting plan for final approval. The board also approved meeting minutes from the Sept. 29, 2020 ABR meeting.
The board’s final approval for 401–409 East Haley Street includes the condition that the final construction documents substantially conform to the plans that received PDA on June 26, 2023; no additional conditions modifying the design were added at final review. The board confirmed the outcome and noted the 10‑day appeal period that applies to ABR decisions.
