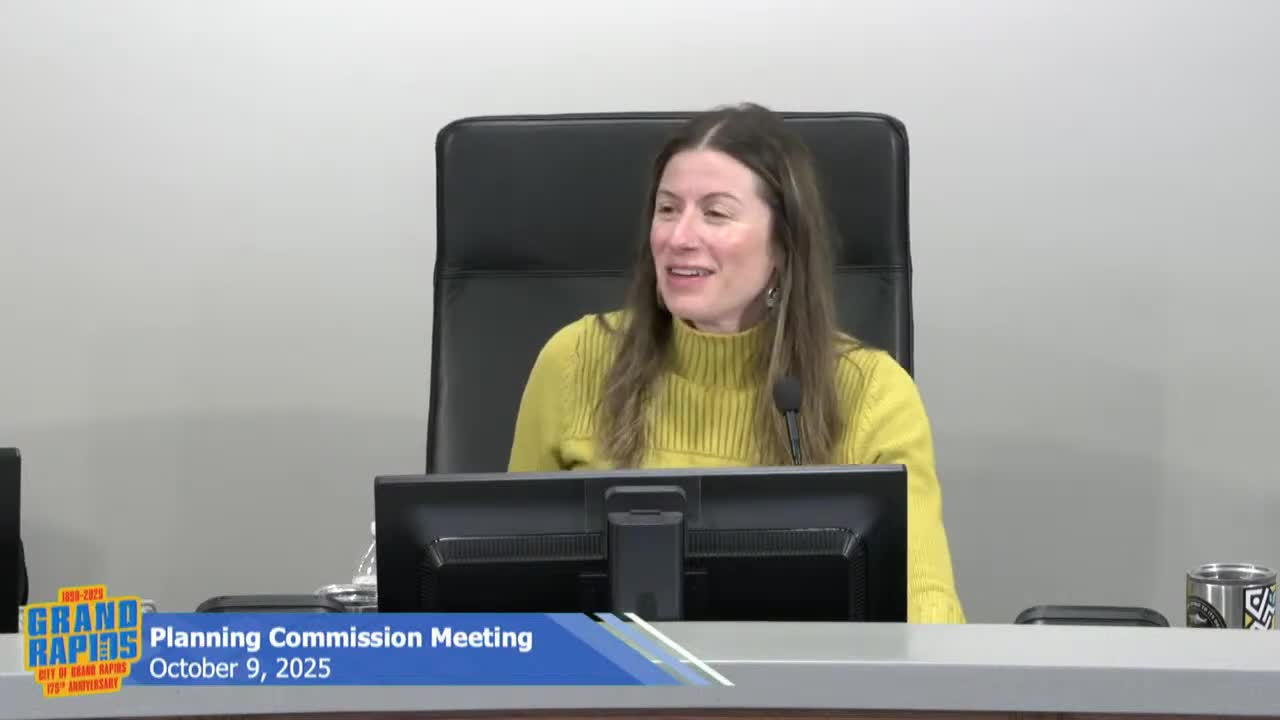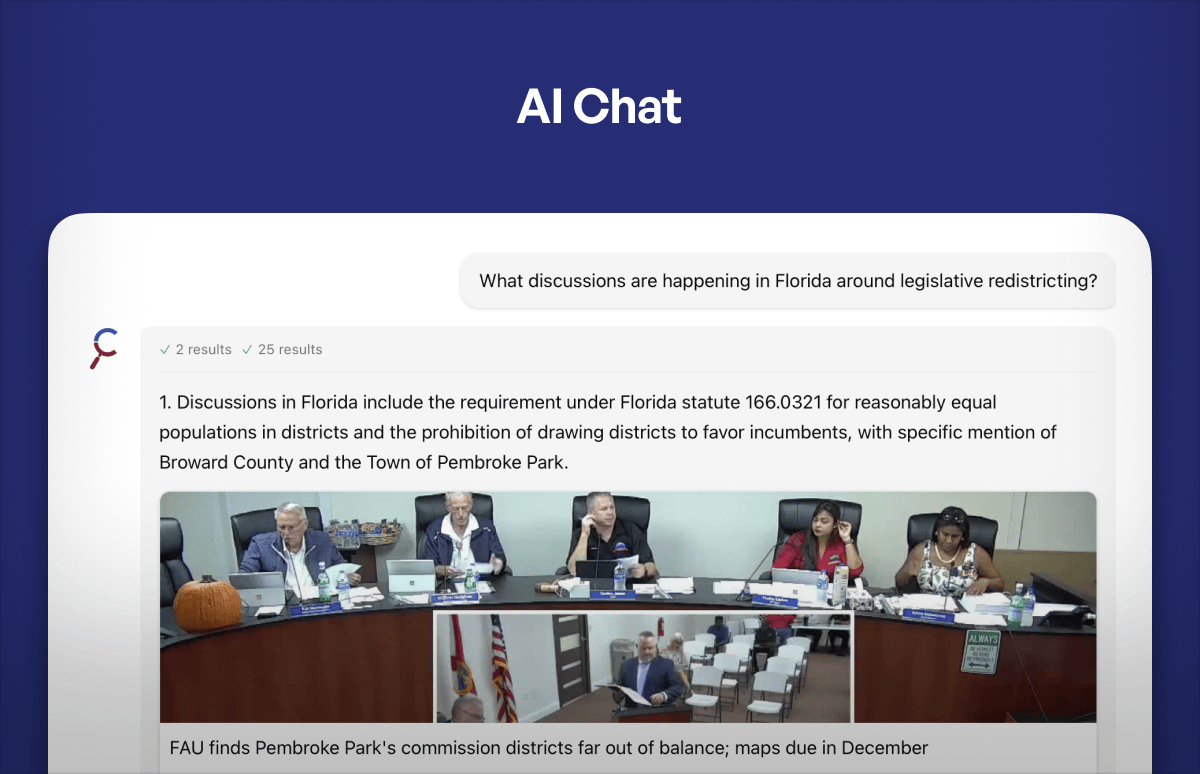Commission tables request from Mary Free Bed to waive ground‑floor active use for Wealthy Street parking structure, seeks more design and neighborhood outreach

Summary
The Planning Commission postponed action on Mary Free Bed Rehabilitation Hospital’s request to waive ground‑floor active use for a new parking structure at 220 Wealthy St SE and asked the applicant to engage neighborhood stakeholders and revise materials and landscape treatments to mitigate pedestrian‑level impacts.
Grand Rapids — The Planning Commission on Oct. 9 tabled a request from Mary Free Bed Rehabilitation Hospital to waive the ground‑floor active use requirement for a proposed five‑level parking structure at 220 Wealthy St SE and directed the applicant to engage nearby neighborhoods and return with revised design measures to offset the lack of active ground‑floor uses.
Background and parking need
Staff said the approximately three‑acre property had previously provided about 294 surface parking spaces serving the Mary Free Bed campus. Earlier approvals associated with the new children’s hospital reconfigured parts of the site and reduced available surface parking. After a campus‑wide parking demand study, Mary Free Bed proposed a five‑level parking structure with 402 spaces to meet current and projected needs; staff noted the structure would increase the campus‑wide parking compared with the previously approved plan but that waiving ground‑floor active use triggers special land‑use considerations in the TNTCC (Transitional City Center) zone.
Design issues and mitigation options
Applicant representatives said the parking structure would include concrete precast panels with reveals, vertical screening above the precast facades, projected supporting columns to break up massing, and landscaping at grade. The applicant reported that adding an active ground‑floor use would reduce available parking by about 32 spaces.
Commission concerns and direction
Commissioners questioned the design’s pedestrian‑level character and urged the applicant to pursue neighborhood engagement, especially with the Seeds of Promise (area neighborhood) and adjacent property stakeholders. Several commissioners asked for a stronger podium treatment or different ground‑floor materials to avoid a blank precast facade at street level if the active‑use requirement is waived. Staff suggested design elements, transparency at stair towers, enhanced materials at the first floor, and landscaping as possible mitigations.
Outcome and next steps
Rather than approving a waiver at this meeting, the commission tabled the matter so the applicant could refine plans and undertake community engagement. Staff and the applicant were asked to return with revised materials, landscaping details and additional mitigation measures that would substitute for a ground‑floor active use if the waiver remains requested.

