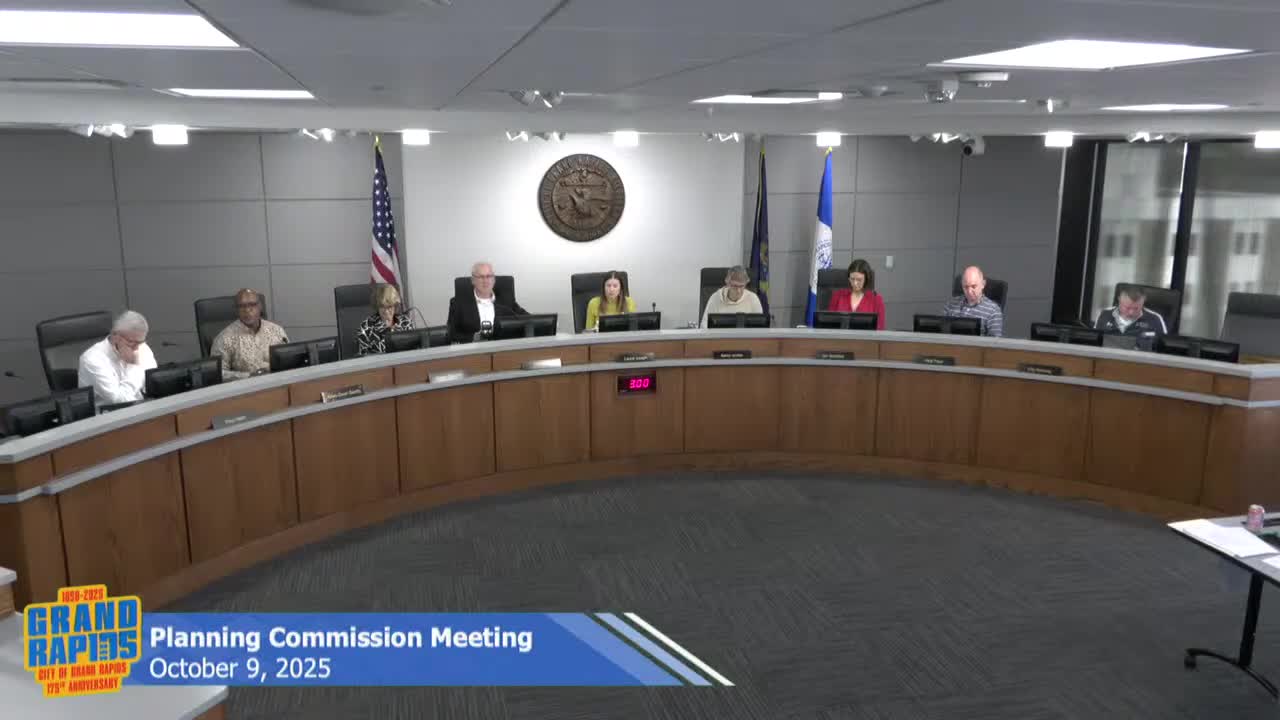Planning commission approves amended sign program for Jones Secchia Children’s Hospital with setback and landscaping conditions
Get AI-powered insights, summaries, and transcripts
Subscribe
Summary
The Planning Commission approved amendments to the planned sign program for the Jones Secchia Children’s Hospital at 220 Wealthy St SE, allowing a larger wall sign and a ground sign subject to setback and landscaping conditions and removal from sight‑triangle areas.
Grand Rapids — The Planning Commission on Oct. 9 approved an amendment to the planned sign program for the Jones Secchia Children’s Hospital at 220 Wealthy St SE, authorizing a larger wall sign on the hospital building and a ground sign at the Jefferson Avenue entrance, with conditions to address sight lines and landscaping.
Sign package and staff review
Elizabeth (planning staff) presented the plan sign program amendment. The application originally included multiple sign elements but had been revised to two primary signs: an upper‑level wall sign on the hospital building (proposed at about 317 square feet with letters taller than the standard 30‑inch limit for that building height) and a ground sign at the Jefferson Avenue access. Staff noted the wall sign slightly exceeded allowable area and letter height based on the wall length; the ground sign met height/area limits but required modification to meet clear‑vision and landscaping requirements for the driveway.
Applicant justification and adjustments
Carrie (Synar Inc., applicant representative) said the larger letter height is requested to ensure visibility considering the building scale and traffic speeds and noted the team was willing to adjust the ground sign location. Staff advised and the commission required that the ground sign be sited outside the clear‑vision triangle (sight‑triangle) and be set back at least 10 feet from the lot line; staff also required a minimum 200 square foot landscaped bed around the base of the ground sign.
Outcome and conditions
The commission approved the plan sign program amendment with the following primary conditions: relocate the west ground sign outside the clear‑vision area; set the west ground sign at least 10 feet from the lot line; install the required landscaped bed at the base of the ground sign (200 square feet); and meet standard plan and permit conditions. The approval took effect immediately.
