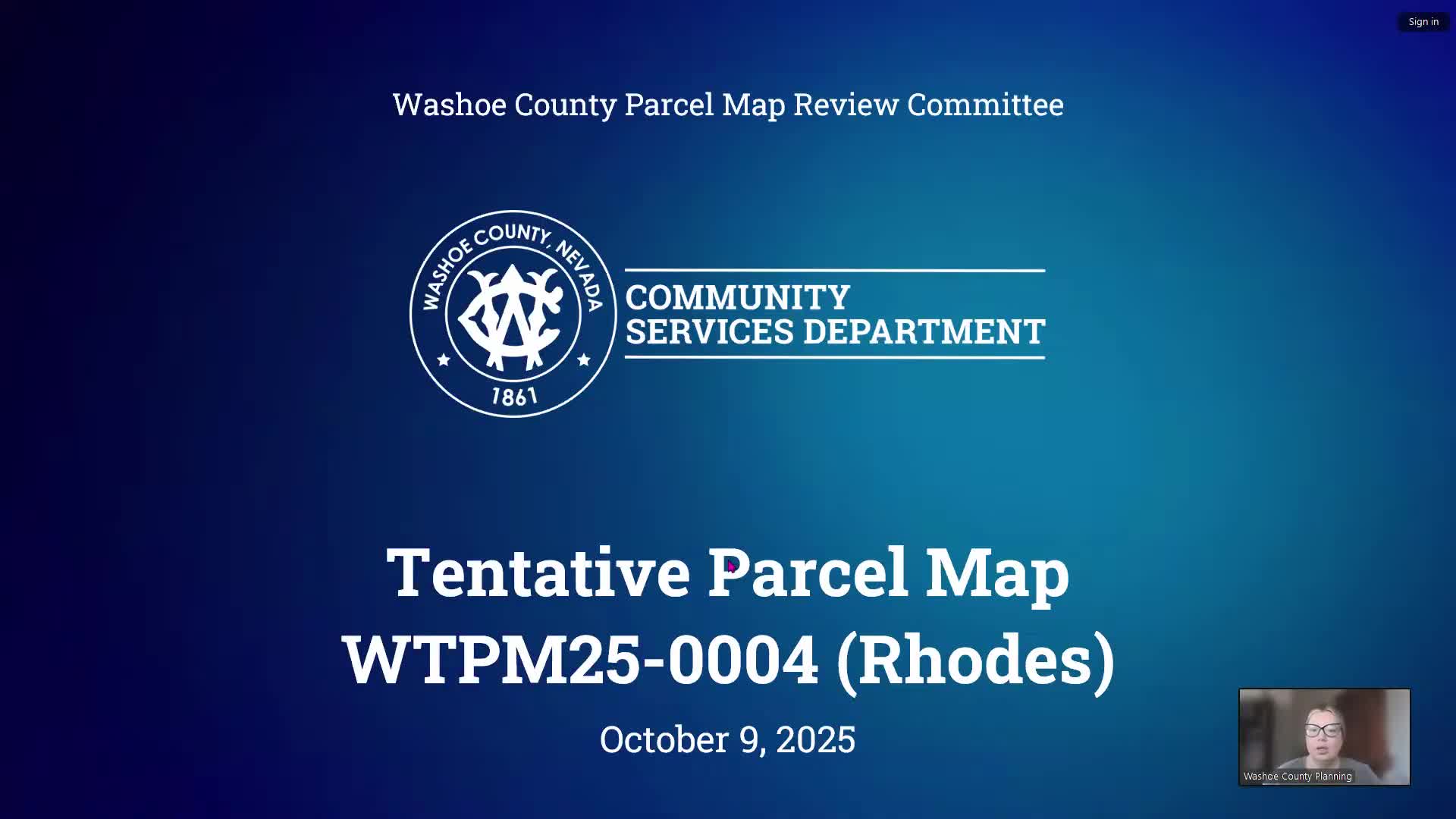Parcel map for Rhodes property approved; health district satisfied with well/septic setbacks
Get AI-powered insights, summaries, and transcripts
Subscribe
Summary
The committee approved WTPM25-0004 to split a 19.56‑acre Rhodes Road parcel into three lots; Northern Nevada Public Health accepted submittals demonstrating adequate well and septic setbacks and staff placed a condition requiring water rights compliance.
The Washoe County Parcel Map Review Committee on Oct. 9 approved a tentative parcel map (WTPM25-0004) for a 19.56-acre parcel at 2450 Rhodes Road in the South Valleys planning area, splitting the property into three lots, subject to conditions in the staff report.
Senior planner Courtney Wakey said the proposal would create parcels of about 12.9 acres, 3.87 acres and 2.87 acres and that the site is in the high-density rural regulatory zone with a residential master-plan designation. Wakey told the committee that Northern Nevada Public Health required documentation demonstrating proper setbacks for individual well and septic systems; the applicant subsequently submitted materials that Northern Nevada Public Health accepted and the health memo is included in Exhibit D of the staff report.
The applicant, speaking as Patrick O’Sullivan, confirmed he had no additional comments beyond what county staff reported. Committee member Wayne Handrock moved approval, and James English seconded; the motion passed unanimously.
Why it matters: the decision clears the way for three separately deeded parcels in an unincorporated area, subject to conditions such as access easements and the health district’s requirements for well and septic setbacks. Committee members also sought clarification on the 20-foot access easement shown on the map and asked staff to explain how setback measurements and yard designations will be applied during building permit review.
Supporting details: Wakey said all proposed lots meet the minimum requirements for the high-density rural zone. The proposed access for the two new parcels is via a 20-foot access easement through Parcel A1; staff and committee members discussed that the map shows the easement as a centerline and that the graphic will be reflected in final documents. Committee members asked staff to communicate with the applicant how planning will assess front, side and rear yard setbacks in light of the access easement.
Less critical details/follow up: staff recommended approval with conditions; the final map and permit approvals remain subject to satisfying conditions of approval, including any documentation of water rights noted on the record.
