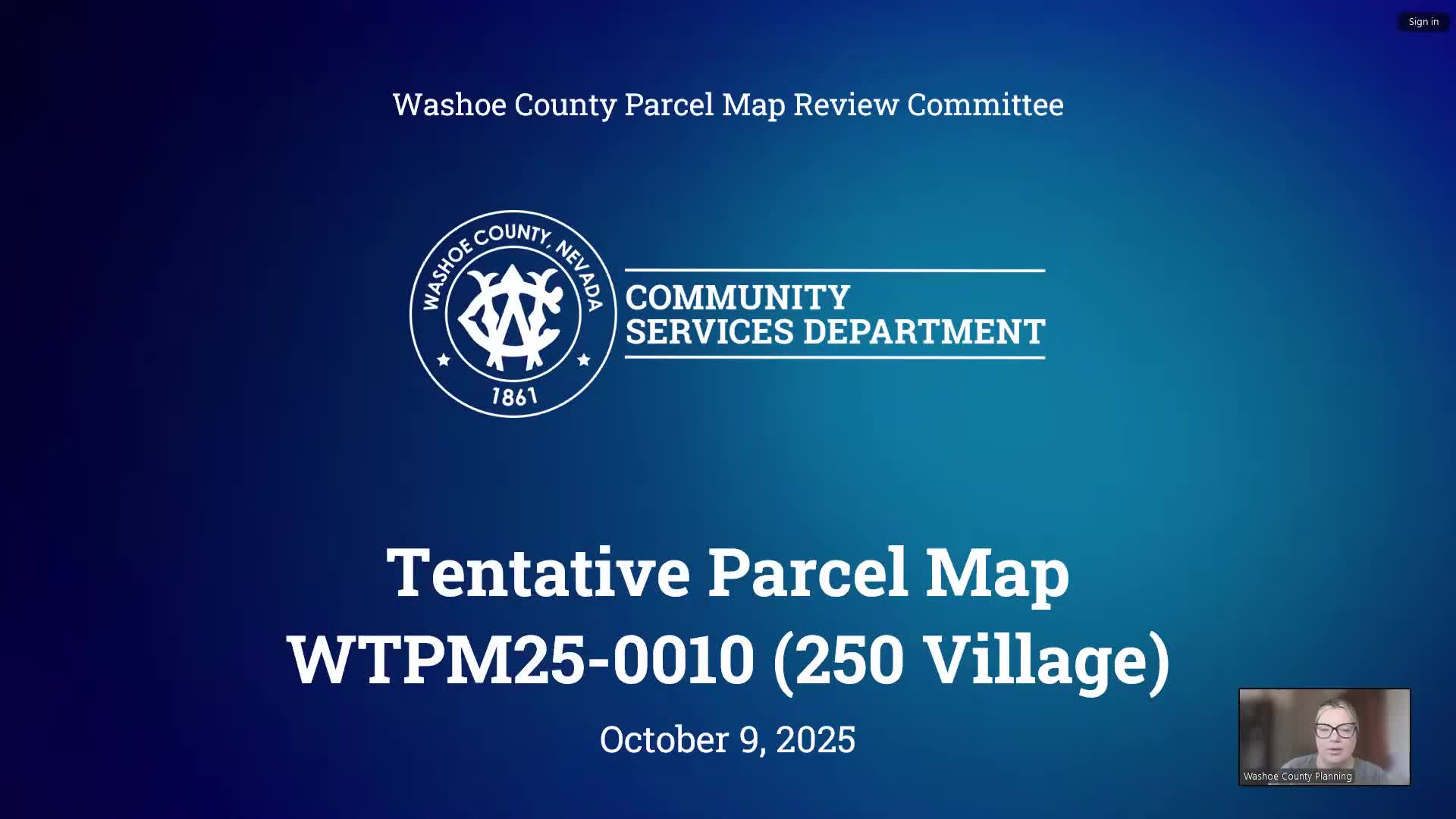Parcel map converts 250 Village Boulevard to three airspace condominiums; TRPA sign-off required
Get AI-powered insights, summaries, and transcripts
Subscribe
Summary
The committee approved a tentative map (WTPM25-0010) to convert 250 Village Boulevard in Incline Village into three airspace condominium units (one commercial and two residential) with a large common area; final map requires Tahoe Regional Planning Agency (TRPA) approval and compliance with a previously issued special use permit.
The Washoe County Parcel Map Review Committee on Oct. 9 approved a tentative parcel map (WTPM25-0010) to subdivide the existing mixed-use property at 250 Village Boulevard in Incline Village into three airspace condominium units and a common area, subject to conditions including TRPA approval.
Senior planner Courtney Wakey explained the proposal divides the 35,980-square-foot parcel into three airspace units and a 23,879-square-foot common area. Unit 1 is the existing two-story commercial building (about 10,152 square feet). Unit 2 encompasses the primary single-family dwelling (about 5,747 square feet including portions of the second floor) and Unit 3 is a proposed 986-square-foot residential airspace unit on the northern portion of the second floor.
Wakey noted Washoe County code (Article 220.145) requires a special use permit for single-family dwellings in the Incline Village Commercial regulatory zone; staff said WSUP-24-00002 was issued in 2024 for the existing two-story dwelling and compliance with that permit is required prior to the final map. Courtney also said that the applicant must obtain approvals from the Tahoe Regional Planning Agency, and a condition was included to require TRPA approval prior to final map.
Phil Gillenfarr, the applicant’s representative, said the airspace split is intended to separate residential and commercial uses on the property and to formalize parking and use areas; he told the committee the team is working with TRPA and expects to meet the conditions.
Why it matters: the approval enables separate ownership and clearer use delineation between commercial operations and residential units in the Incline Village town center area, but the final map cannot be recorded until TRPA and county conditions are satisfied.
Supporting details: staff said there will be no change to the building footprint, that existing structures meet required setbacks or were approved through a minor deviation (permit record DEMOD24-008, 2024), and that the Tahoe Basin’s subdivision rules mean the county is subdividing existing uses rather than creating new density on the parcel.
Less critical details/follow up: staff and the applicant clarified on the record how TRPA processes and the county’s airspace condominium approach interact; final map approval will be contingent on TRPA sign-off and compliance with the previously issued special use permit.
