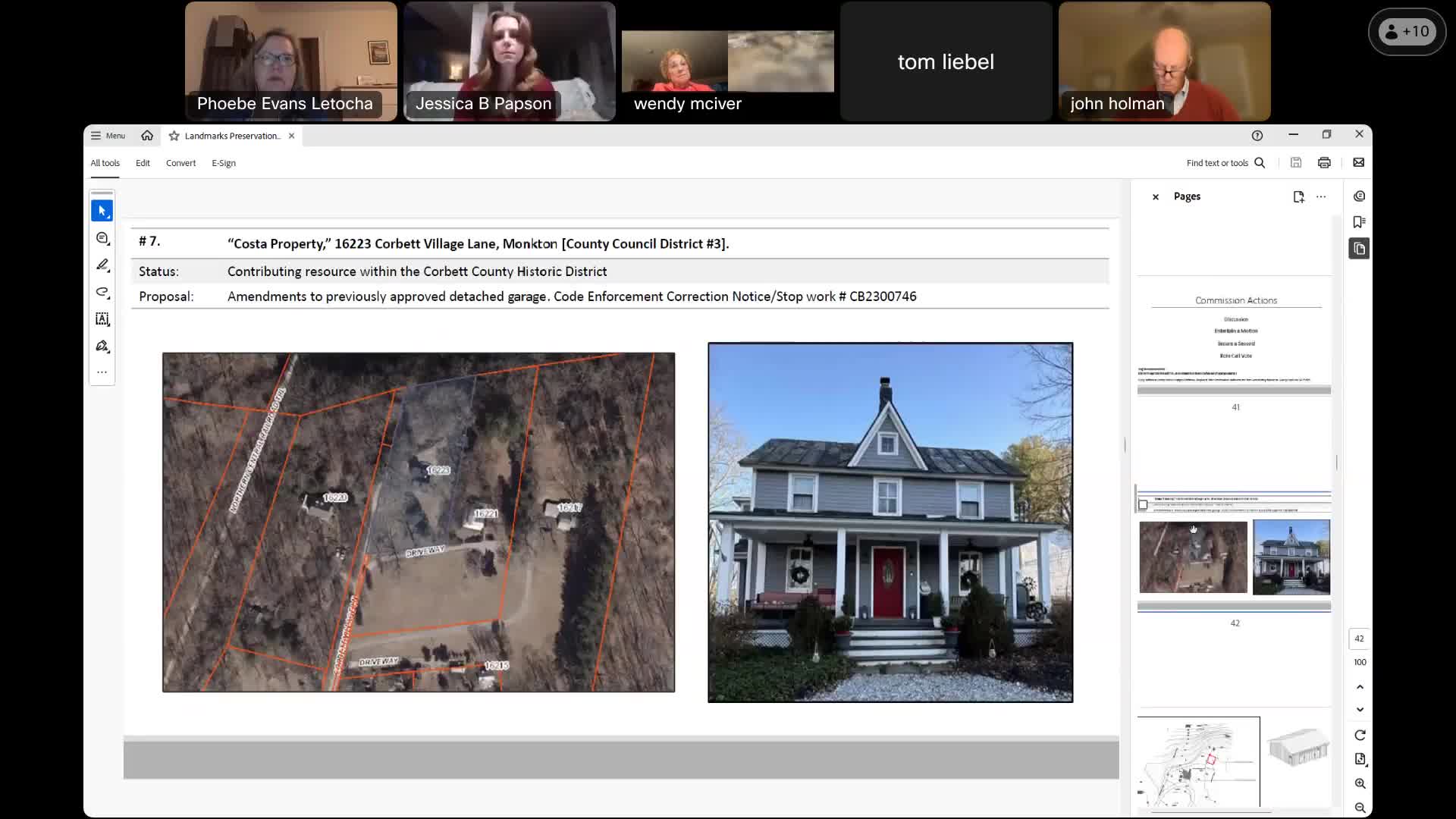Corbett neighbors and commissioners clash over garage roof pitch; owner asked to return with revised design
October 10, 2025 | Baltimore County, Maryland
This article was created by AI summarizing key points discussed. AI makes mistakes, so for full details and context, please refer to the video of the full meeting. Please report any errors so we can fix them. Report an error »

The Baltimore County Landmarks Preservation Commission declined to approve an amended design for a detached garage at 16223 Corbett Village Lane after a contentious public comment period and split commission debate.
Neighbors, a construction professional and several commissioners said the garage’s proposed roof pitch was inconsistent with the village’s historic rooflines and with earlier comments by commissioners. "I see no similarity or continuity between the 4 12 pitch proposed and the Costa's main structure or other structures in the village," one registered commenter told the commission, describing a rendering prepared by a local construction professional to illustrate how a steeper 7/12 pitch could fit the zoning limit.
The applicant returned to the commission with plans that lowered the overall wall height to meet a zoning limit (15 feet) after an administrative hearing officer denied a 19‑foot height variance. The new plan, however, retained a relatively shallow roof slope. Several commissioners and multiple members of the public said the shallow pitch still read as incompatible with the historic character of Corbett and asked the owner to return with alternate designs: either a steeper symmetrically pitched roof produced by reducing bearing wall heights, or a stepped/asymmetrical roof that preserves vehicle clearance while better relating to the village profile.
After extended discussion, a motion to approve the garage "as submitted" failed on a roll call vote (multiple commissioners opposed). The chair then directed the owner to return with revised drawings that address roof pitch and visual compatibility; staff offered to accept follow‑up submissions and to advise the applicant on specific design revisions. The commission did not issue a certificate of appropriateness for the garage as proposed and did not approve construction; the owner agreed to revise and return at a future meeting.
Neighbors, a construction professional and several commissioners said the garage’s proposed roof pitch was inconsistent with the village’s historic rooflines and with earlier comments by commissioners. "I see no similarity or continuity between the 4 12 pitch proposed and the Costa's main structure or other structures in the village," one registered commenter told the commission, describing a rendering prepared by a local construction professional to illustrate how a steeper 7/12 pitch could fit the zoning limit.
The applicant returned to the commission with plans that lowered the overall wall height to meet a zoning limit (15 feet) after an administrative hearing officer denied a 19‑foot height variance. The new plan, however, retained a relatively shallow roof slope. Several commissioners and multiple members of the public said the shallow pitch still read as incompatible with the historic character of Corbett and asked the owner to return with alternate designs: either a steeper symmetrically pitched roof produced by reducing bearing wall heights, or a stepped/asymmetrical roof that preserves vehicle clearance while better relating to the village profile.
After extended discussion, a motion to approve the garage "as submitted" failed on a roll call vote (multiple commissioners opposed). The chair then directed the owner to return with revised drawings that address roof pitch and visual compatibility; staff offered to accept follow‑up submissions and to advise the applicant on specific design revisions. The commission did not issue a certificate of appropriateness for the garage as proposed and did not approve construction; the owner agreed to revise and return at a future meeting.
View full meeting
This article is based on a recent meeting—watch the full video and explore the complete transcript for deeper insights into the discussion.
View full meeting
