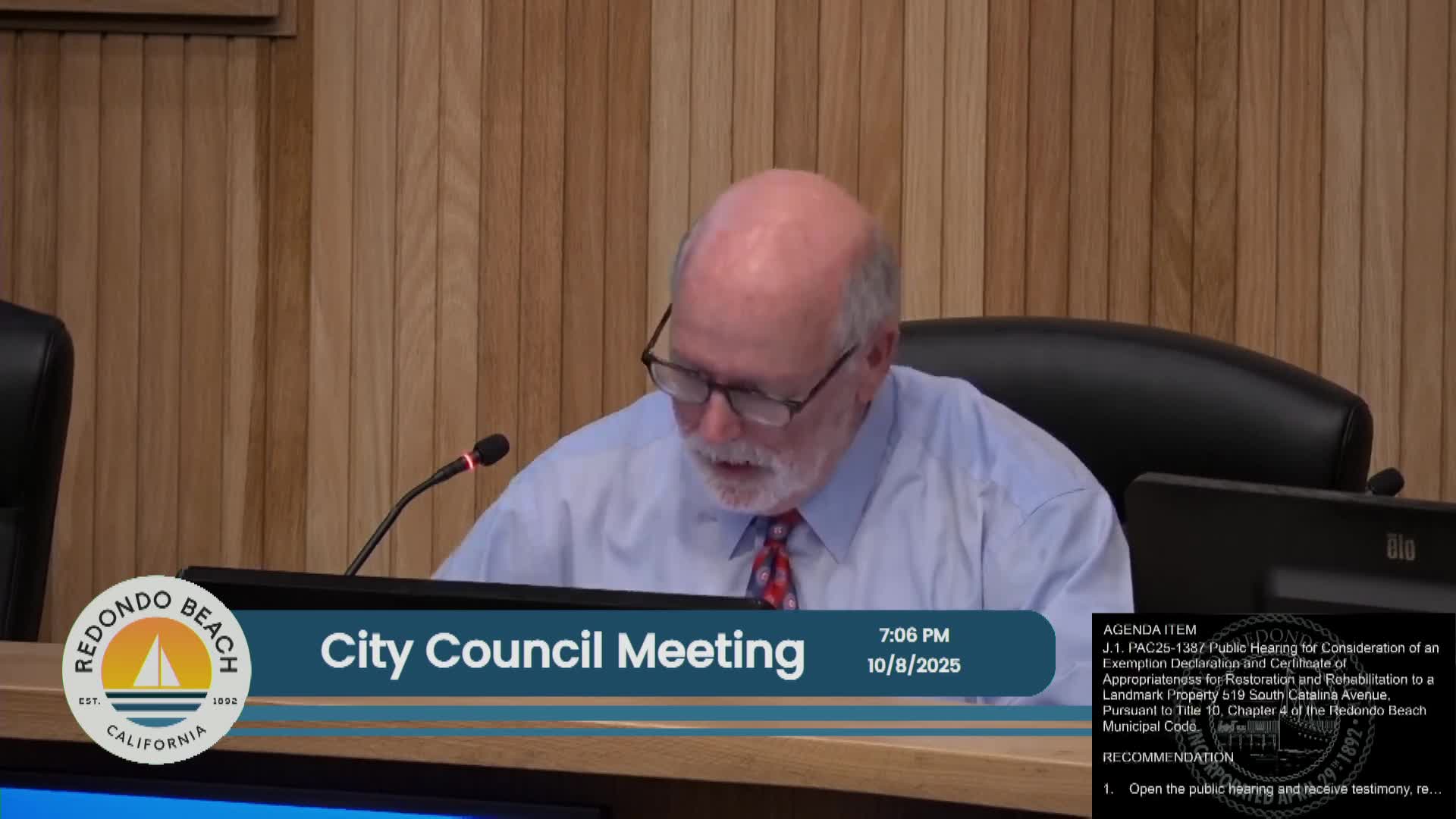Redondo Beach panel approves rehabilitation of 519 S. Catalina landmark, requires like-for-like exterior work
Get AI-powered insights, summaries, and transcripts
Subscribe
Summary
The Public Amenities Commission on Oct. 8 approved a certificate of appropriateness allowing the owner of the landmark home at 519 South Catalina Avenue to repair and rehabilitate the exterior, but required that visible replacement materials, including windows, match existing wood double‑hung designs.
Redondo Beach Public Amenities Commission members voted Oct. 8 to approve a certificate of appropriateness and a CEQA exemption allowing exterior rehabilitation of the landmark house at 519 South Catalina Avenue, while requiring that replacement materials and visible windows match the house’s existing character.
The action matters because the property — constructed in 1913 and designated a local landmark by the city’s preservation body on May 4, 1994 — will be repaired after years of deterioration, but the commission imposed conditions intended to preserve the home’s Craftsman-era character and public view from the street.
Staff presentation and legal basis Associate Planner Sean O'Rourke told the commission the municipal code requires a certificate of appropriateness for any change to exterior features that are visible from a public right of way. He noted the administrative report’s recommended conditions, including condition 13, and read language that states: "all new windows are to be like for like / to match existing in terms of materials and design, wood double hung." Staff also recommended and the commission approved a categorical CEQA exemption for historic rehabilitation work consistent with the Secretary of the Interior’s standards.
What the applicant proposed Architect Domingo Tola, representing the homeowner, said the project would repair siding, porch elements, rafters, brickwork and the foundation and would replace deteriorated exterior materials. The application also addresses an accessory structure and the previously unpermitted living space at the rear of the property. The applicant intends either to repair original materials where feasible or to replace them with in‑kind wood materials on primary elevations visible from the street.
Tola asked the commission to permit aluminum‑clad casement windows on some side and rear elevations for longevity. "We think that it will hold up better during the years," he said, arguing that clad windows require less maintenance in the coastal environment and that samples could be reviewed by staff prior to installation. He said egress requirements also drive the window selection and sizing in two bedrooms.
Staff and commissioners pressed for consistency. O'Rourke and other staff urged that replacement windows match the existing front‑facing wood double‑hung units and that where windows must be moved for interior plan changes they remain consistent in material and design with character‑defining features. Several commissioners echoed that position, saying consistency with the historic character and with the Secretary of the Interior standards was the priority.
ADU, unpermitted shed and other conditions The administrative report noted an unpermitted accessory dwelling unit (ADU) and an unpermitted shed on the site. The commission’s approval is conditioned on the applicant obtaining required permits to legalize the ADU or otherwise bring it into compliance and on removal of the unpermitted shed structure. Staff confirmed that permit issuance will be followed by standard inspections.
Owner statement and other options Homeowner Pamela Sellard told commissioners she had read about the Mills Act and intended to explore the program as a potential path for tax relief tied to long‑term preservation work. "I have read a little bit about that, and I think that what I read, it was to go through the planning … department to get that done," she said.
Vote and next steps Following deliberation, the Public Amenities Commission adopted the resolution approving the CEQA exemption declaration and the certificate of appropriateness by roll call. Commissioners Morocco, Lang, Rowe, Galassi and McAuley voted in favor; the resolution passed and the commission recorded no opposing votes. The adopted resolution requires like‑for‑like replacement of street‑visible materials and windows (wood, double‑hung where visible from the public right of way), legalization of the ADU or its permit path, removal of the unpermitted shed and standard building inspections after permits are issued.
The applicant and staff said they will return window samples and final material specifications to staff for review under the approved conditions before permits are finalized. The commission’s action allows work to proceed under those conditions; permits and inspections required by city code remain the path to construction.
