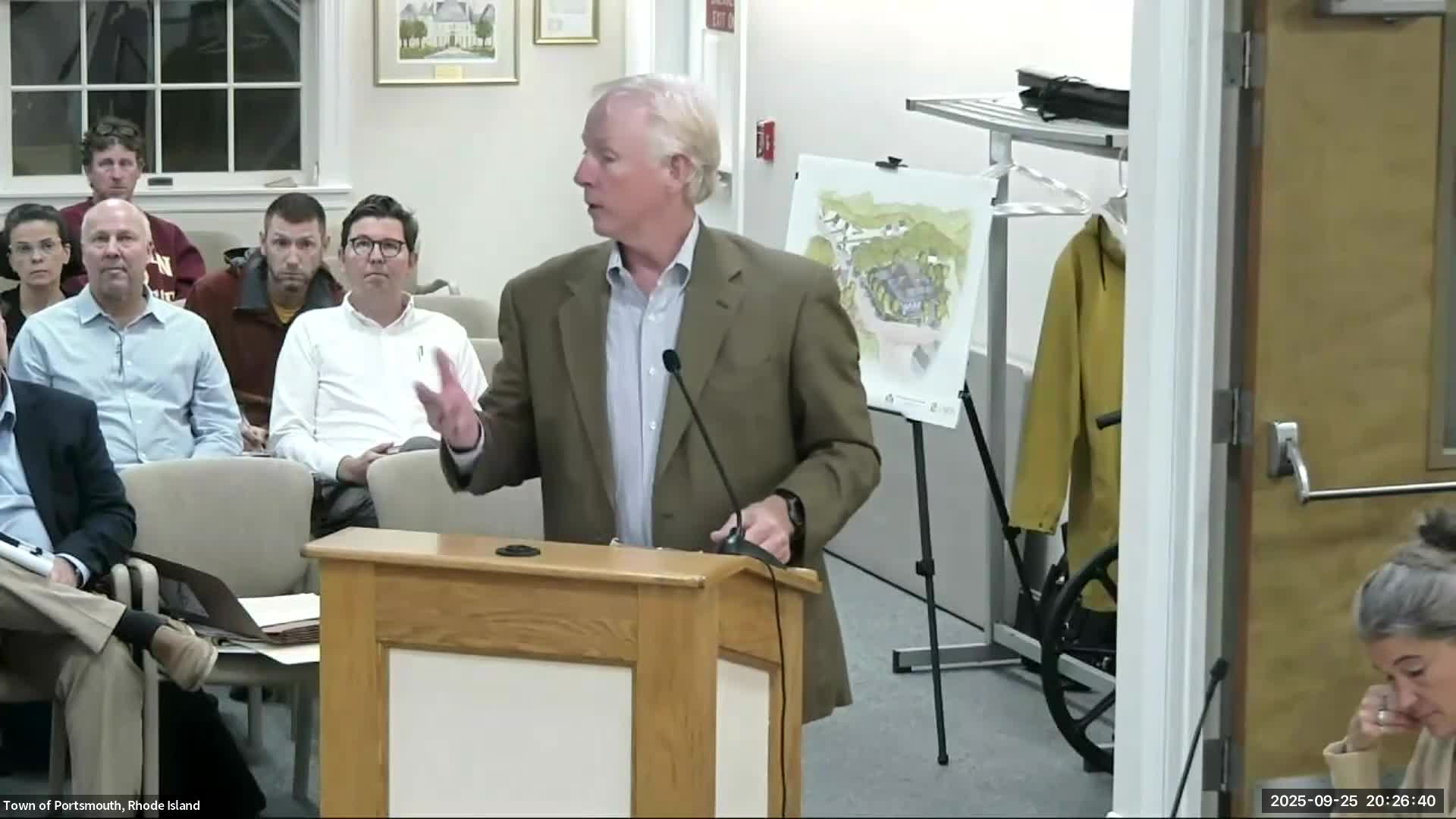Planning Commission Reviews Variance Requests for North and South Lots
September 29, 2025 | Portsmouth, Newport County, Rhode Island
This article was created by AI summarizing key points discussed. AI makes mistakes, so for full details and context, please refer to the video of the full meeting. Please report any errors so we can fix them. Report an error »

The Planning Board of Portsmouth convened for a special meeting on September 25, 2025, to discuss various zoning variances and waivers requested for two lots designated as the North Lot and South Lot. The meeting focused on the specific relief sought under the town's zoning ordinances, particularly concerning building setbacks, parking requirements, and housing density regulations.
The first item on the agenda addressed the North Lot, where the applicant is seeking multiple variances. These include relief from the requirement that no building shall be erected except on a lot fronting a public street, as well as adjustments to front, side, and rear yard setbacks. The applicant also requested a waiver regarding the landscaping requirements for parking areas, citing a parking deficit that limits their ability to meet the standard landscaping percentages.
In addition, the North Lot application includes requests for relief under the low and moderate income housing development standards. This encompasses front, side, and rear yard setbacks, as well as maximum building and parking coverage percentages exceeding the stipulated 40%. The applicant indicated that similar relief is being sought for the South Lot, particularly concerning front yard setbacks and maximum coverage percentages.
Further discussions highlighted the need for variances related to building design and location. The applicant noted that the North Lot does not meet the criteria for separation between buildings and setbacks from interior ways and parking areas. Additionally, they are seeking waivers for the length and facade requirements of apartment buildings, as well as the maximum number of units per building on the South Lot.
The meeting concluded with an invitation for questions from board members regarding the variances requested. The discussions underscored the complexities involved in balancing development needs with zoning regulations, particularly in the context of low and moderate income housing initiatives.
Overall, the meeting served as a platform for addressing the specific zoning challenges faced by the applicants, with implications for future development in Portsmouth. The board will continue to review these requests and their potential impact on the community.
The first item on the agenda addressed the North Lot, where the applicant is seeking multiple variances. These include relief from the requirement that no building shall be erected except on a lot fronting a public street, as well as adjustments to front, side, and rear yard setbacks. The applicant also requested a waiver regarding the landscaping requirements for parking areas, citing a parking deficit that limits their ability to meet the standard landscaping percentages.
In addition, the North Lot application includes requests for relief under the low and moderate income housing development standards. This encompasses front, side, and rear yard setbacks, as well as maximum building and parking coverage percentages exceeding the stipulated 40%. The applicant indicated that similar relief is being sought for the South Lot, particularly concerning front yard setbacks and maximum coverage percentages.
Further discussions highlighted the need for variances related to building design and location. The applicant noted that the North Lot does not meet the criteria for separation between buildings and setbacks from interior ways and parking areas. Additionally, they are seeking waivers for the length and facade requirements of apartment buildings, as well as the maximum number of units per building on the South Lot.
The meeting concluded with an invitation for questions from board members regarding the variances requested. The discussions underscored the complexities involved in balancing development needs with zoning regulations, particularly in the context of low and moderate income housing initiatives.
Overall, the meeting served as a platform for addressing the specific zoning challenges faced by the applicants, with implications for future development in Portsmouth. The board will continue to review these requests and their potential impact on the community.
View full meeting
This article is based on a recent meeting—watch the full video and explore the complete transcript for deeper insights into the discussion.
View full meeting