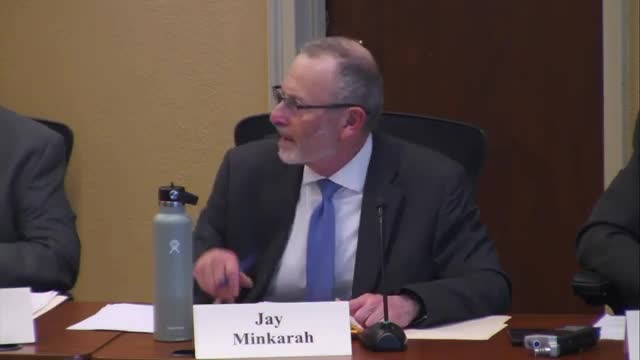Article not found
This article is no longer available. But don't worry—we've gathered other articles that discuss the same topic.
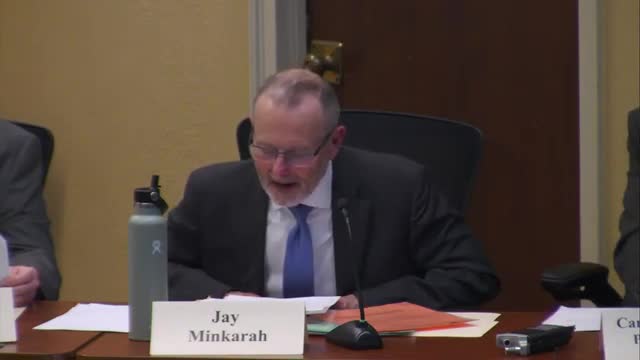
ZBA approves special exception and variance to restore accessory dwelling at 117 Ridge Road
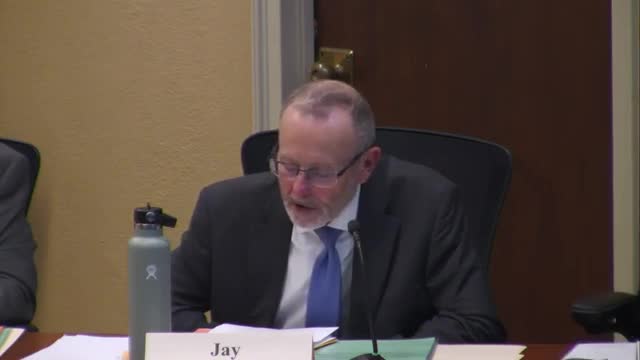
ZBA approves subdivision variances for 30 Coburn Avenue to allow two new lots
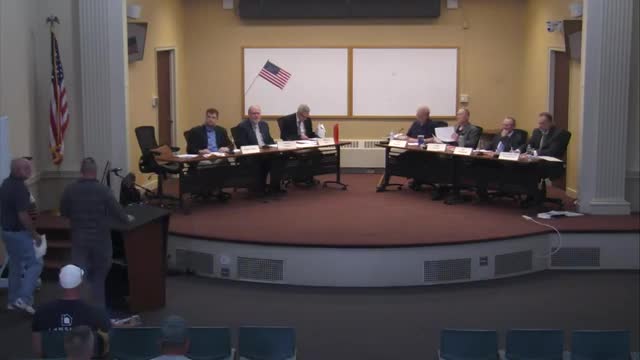
ZBA approves larger, taller garage at 65 Arlington Street to replace dilapidated outbuilding
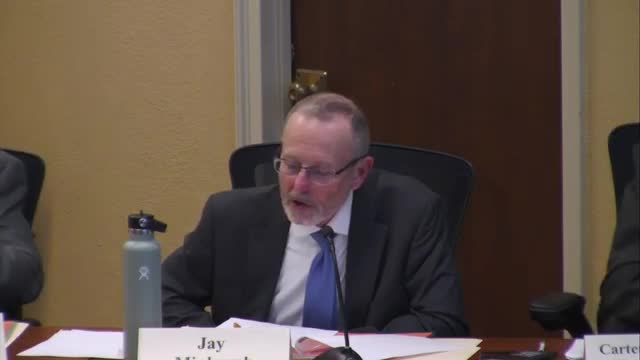
ZBA allows two‑story front addition at 3 Verona Street despite front-yard encroachment
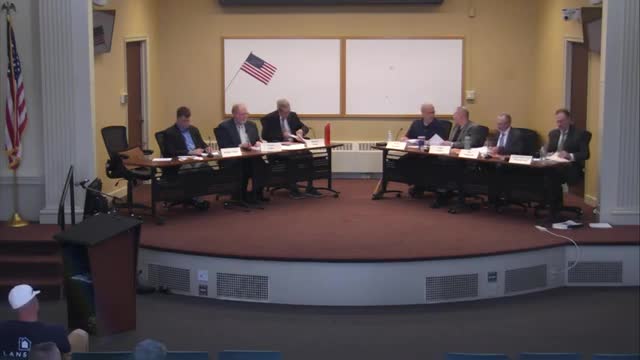
ZBA grants setback variances for rear addition at 157–161 Chestnut Street
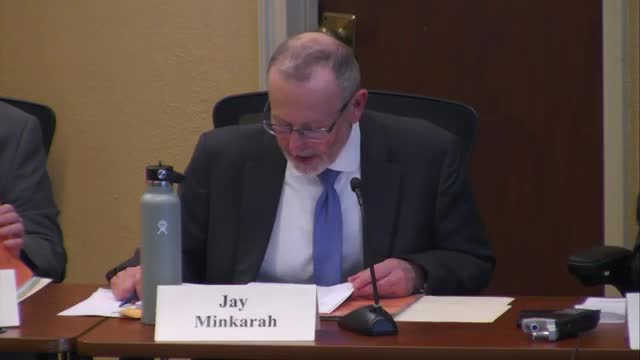
Board approves driveway-width variance at 72–74 Kinsley Street to ease tenant parking
