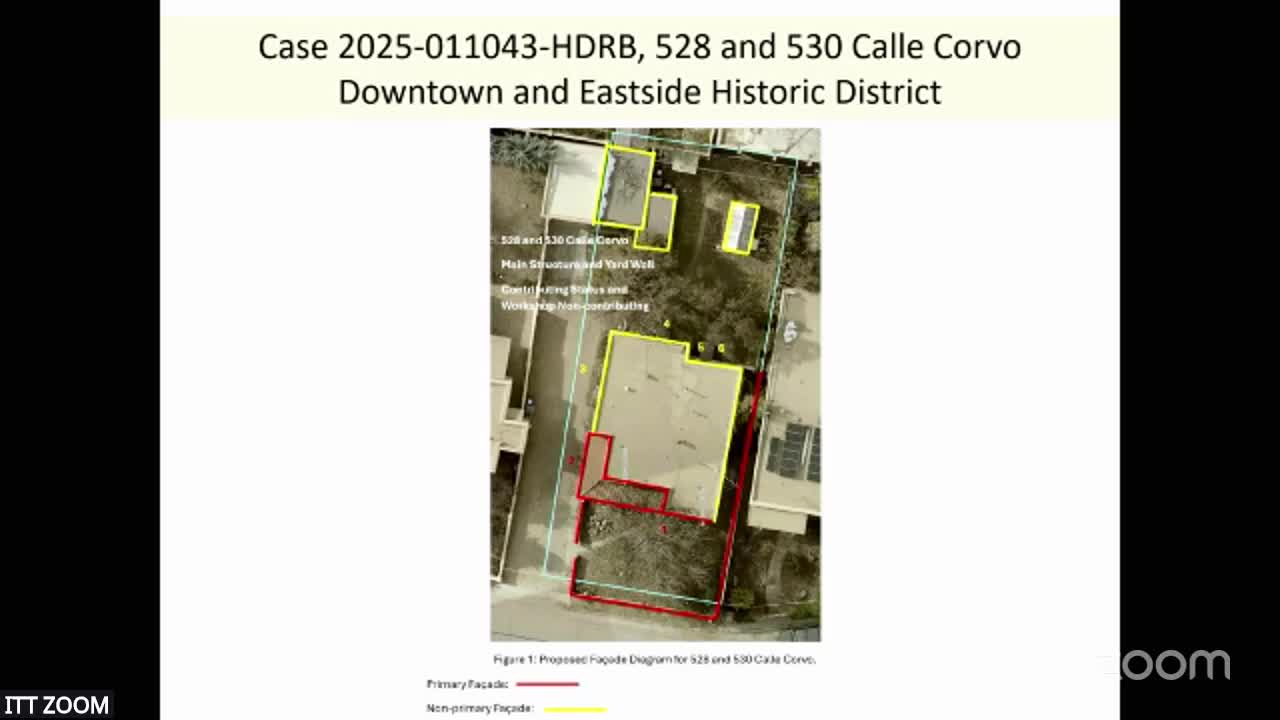Article not found
This article is no longer available. But don't worry—we've gathered other articles that discuss the same topic.
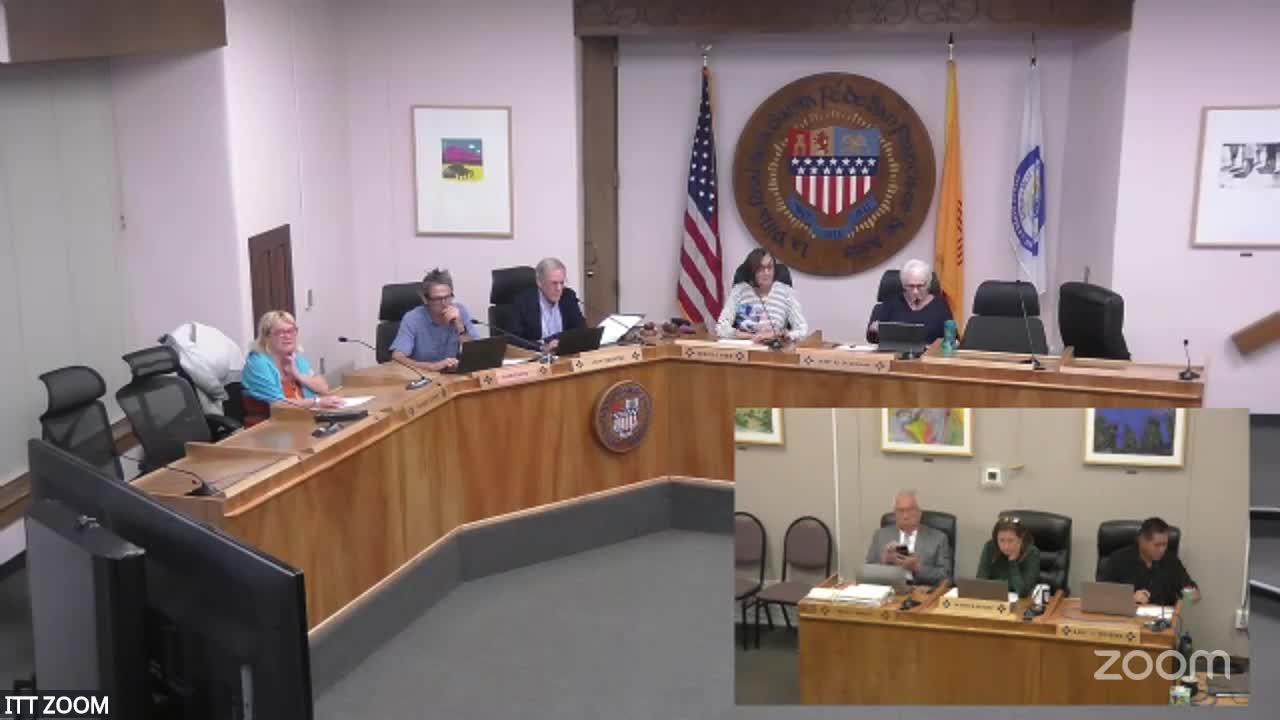
Santa Fe historic board told rescind of June status review would require agenda item, high threshold
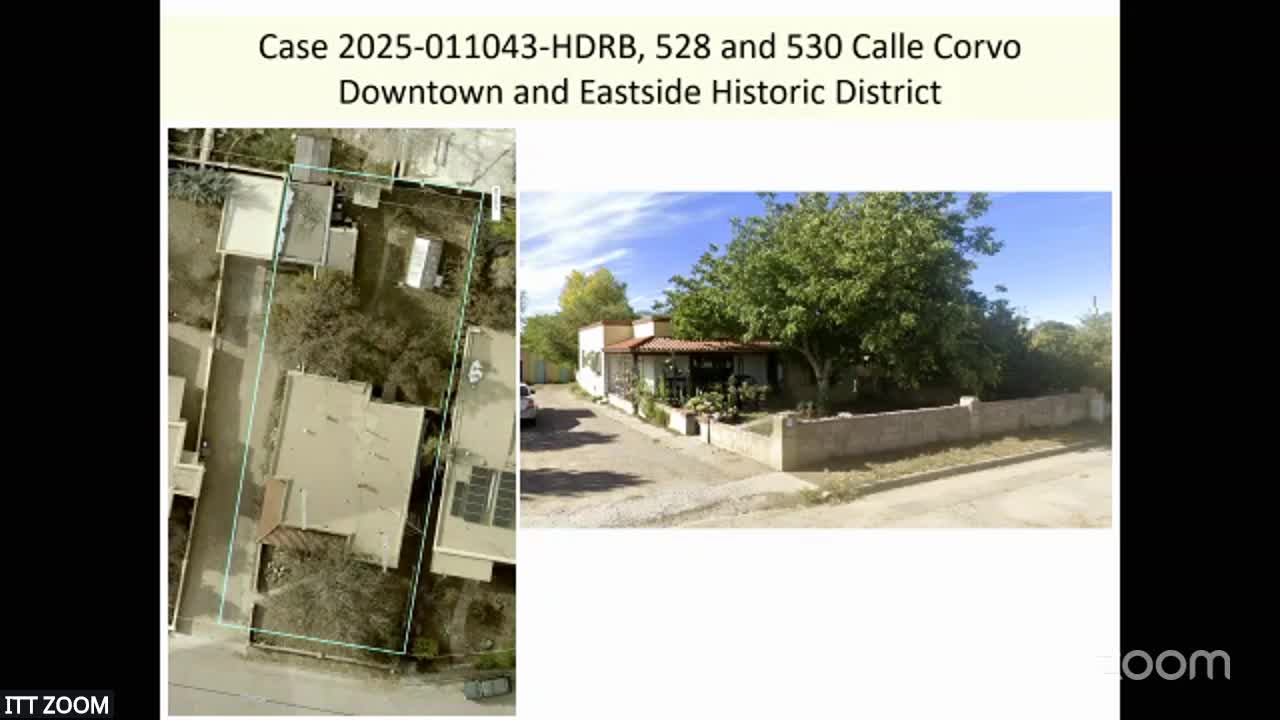
Board permits demolition of contributing house at 511A Camino San Nombre citing demolition-by-neglect
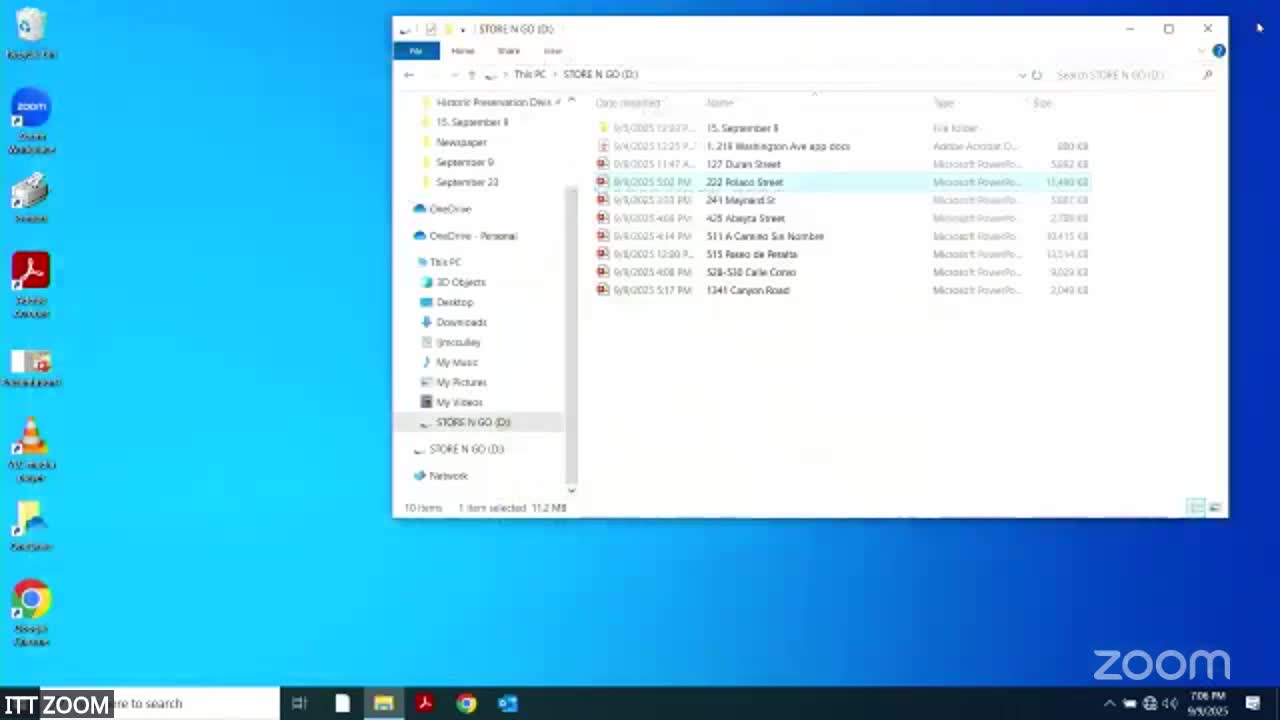
Board denies exception for publicly visible corner windows at 425 Abeta, approves remaining elements with conditions
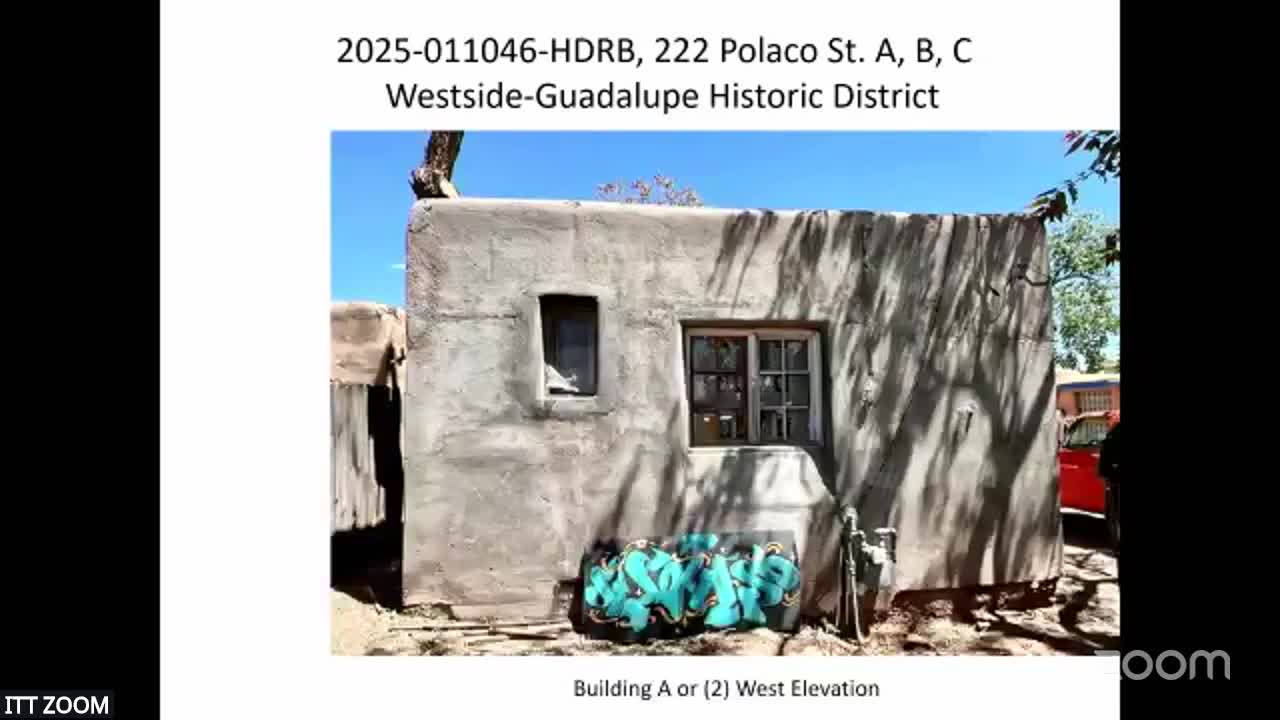
Board upgrades 528–530 Calle Corvo to contributing, designates east/southeast facades and yard wall
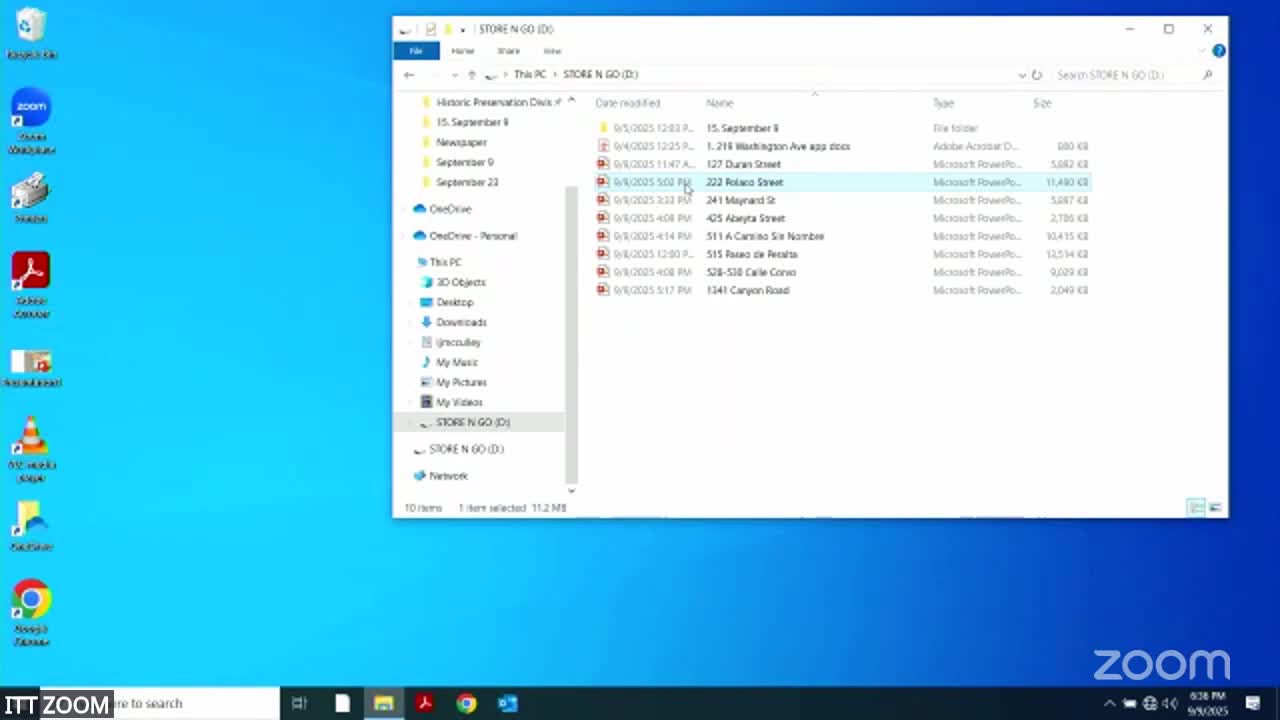
Board approves remodel, roof color condition for 241 Maynard Street
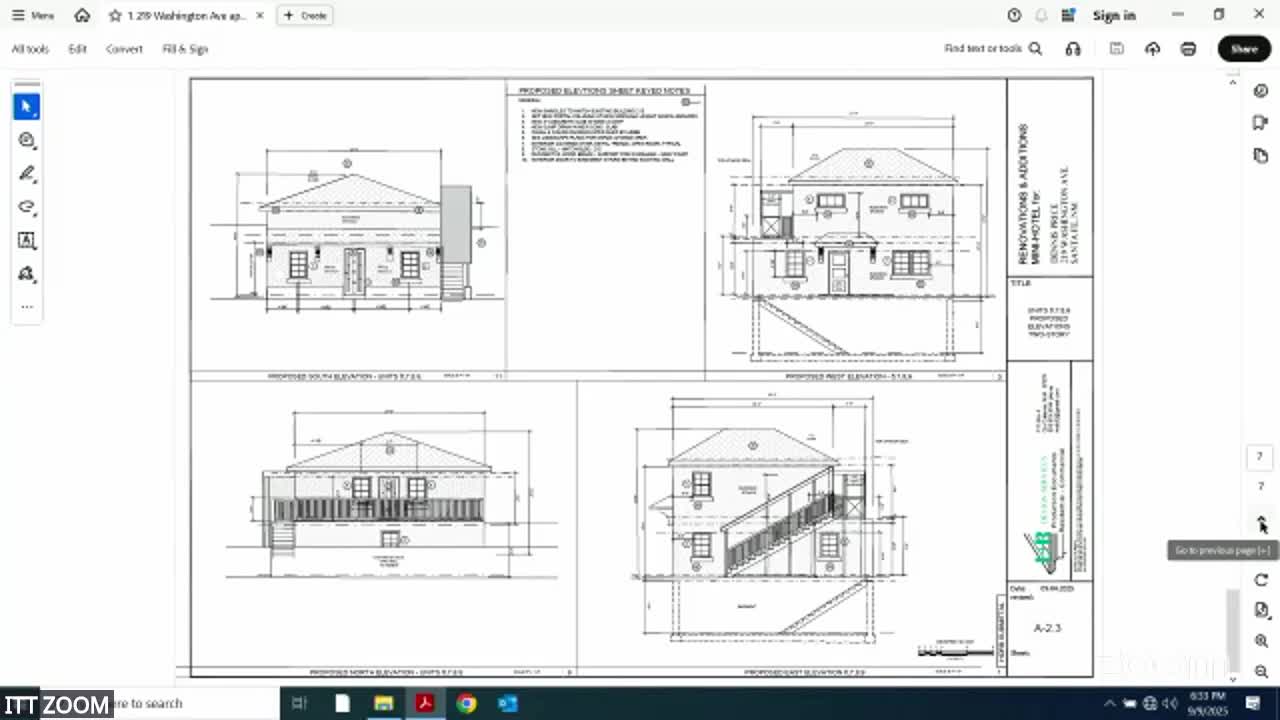
Board approves demolition of noncontributing shed at 127 Duran Street
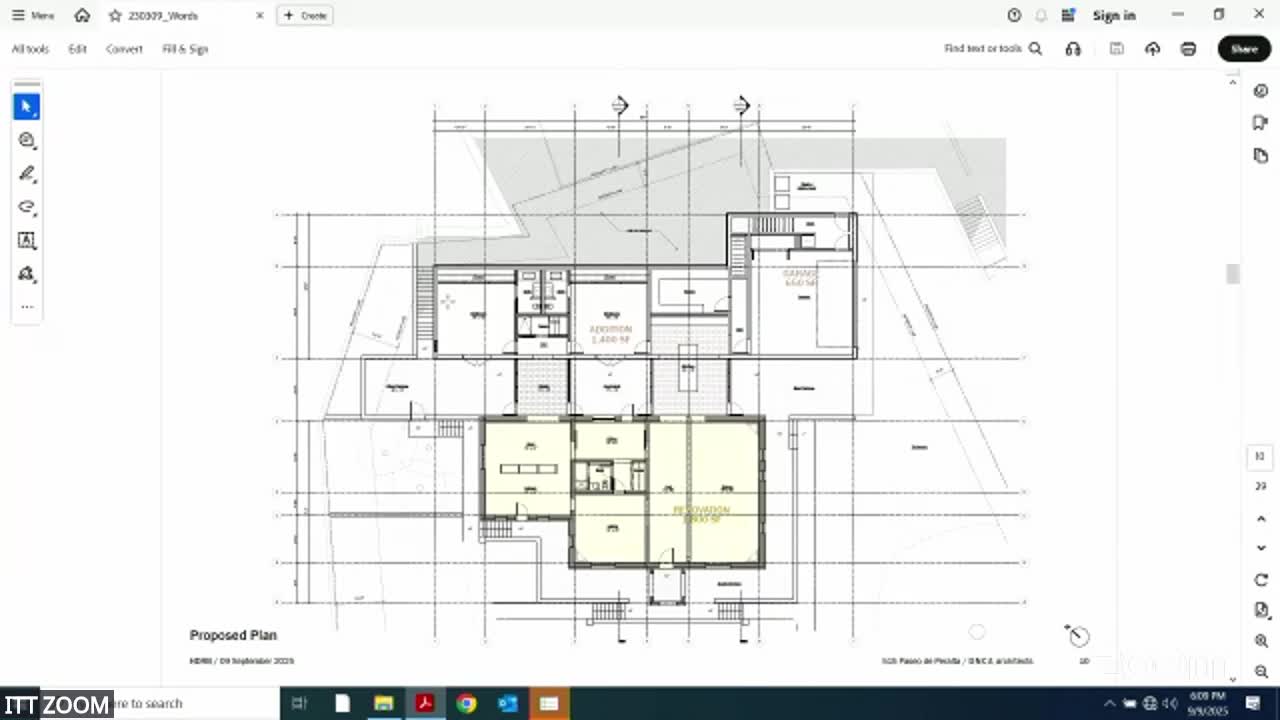
Historic board designates primary facades at 222 Palacio Street after staff debate
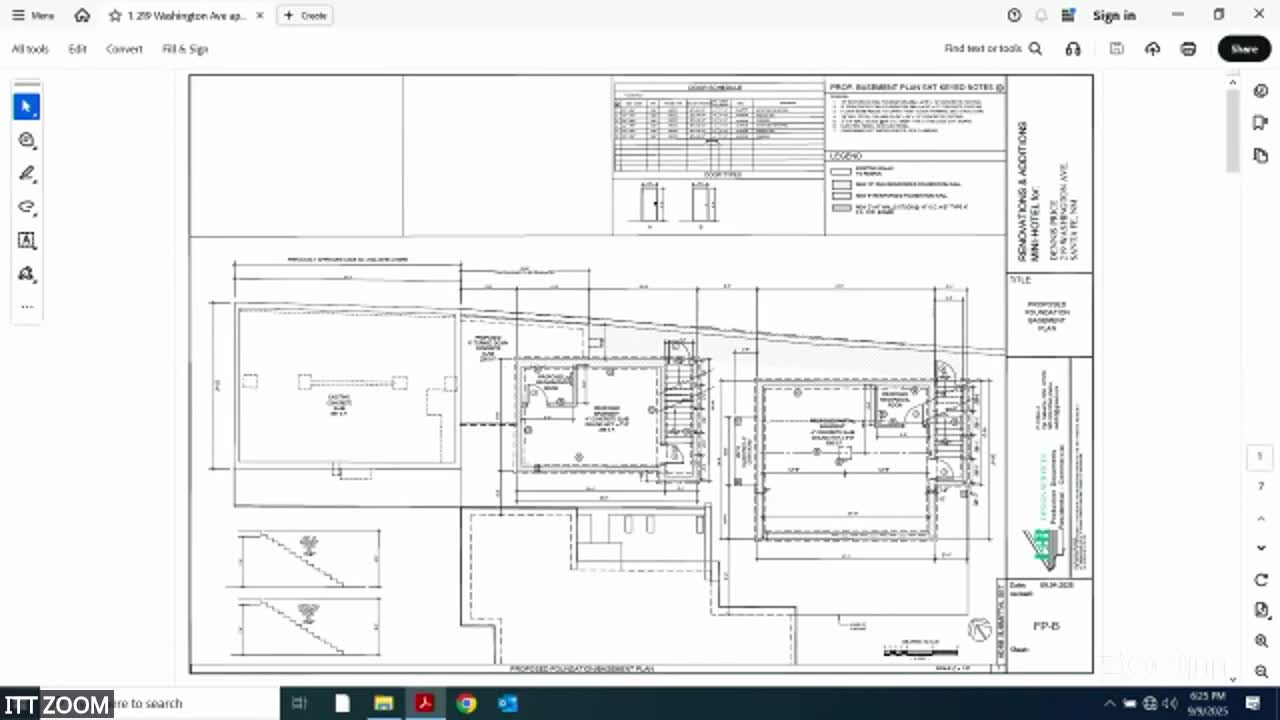
Designer presents two design options for 219 Washington Avenue expansion; board gives preliminary, nonbinding feedback
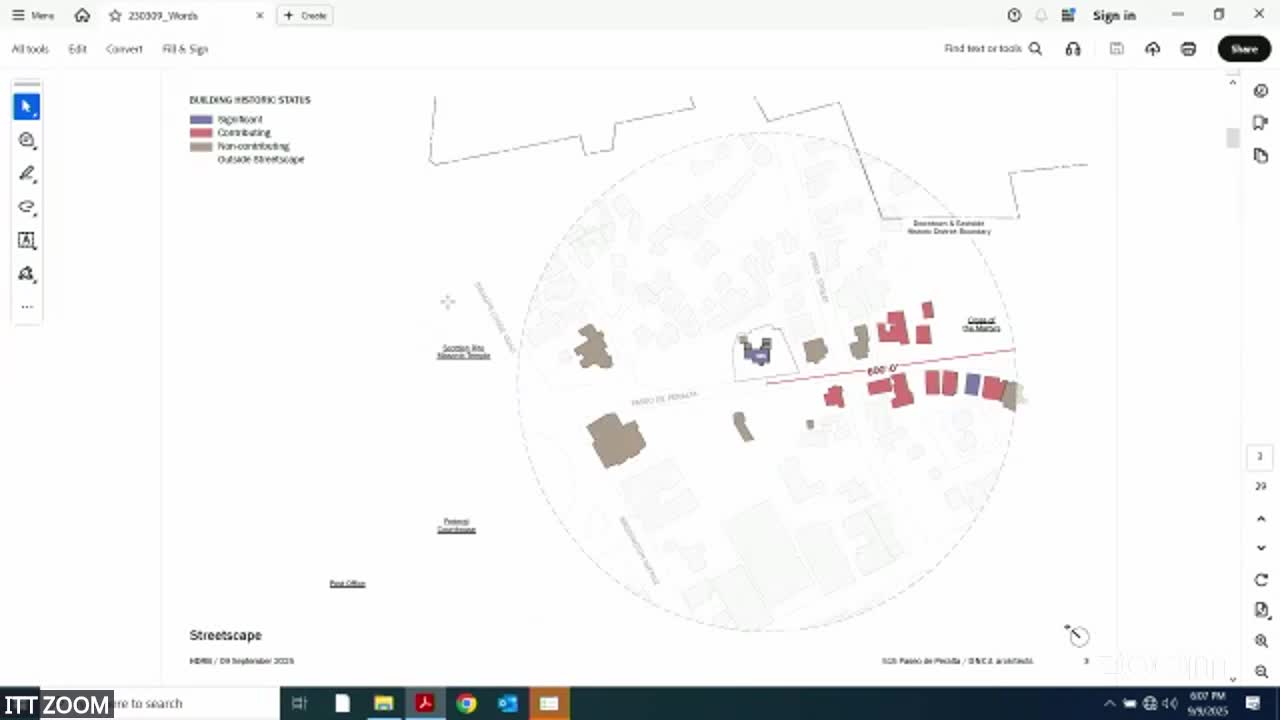
Designers present concealed addition plan for 1889 Paseo De Peralta house; board offers advisory comments
