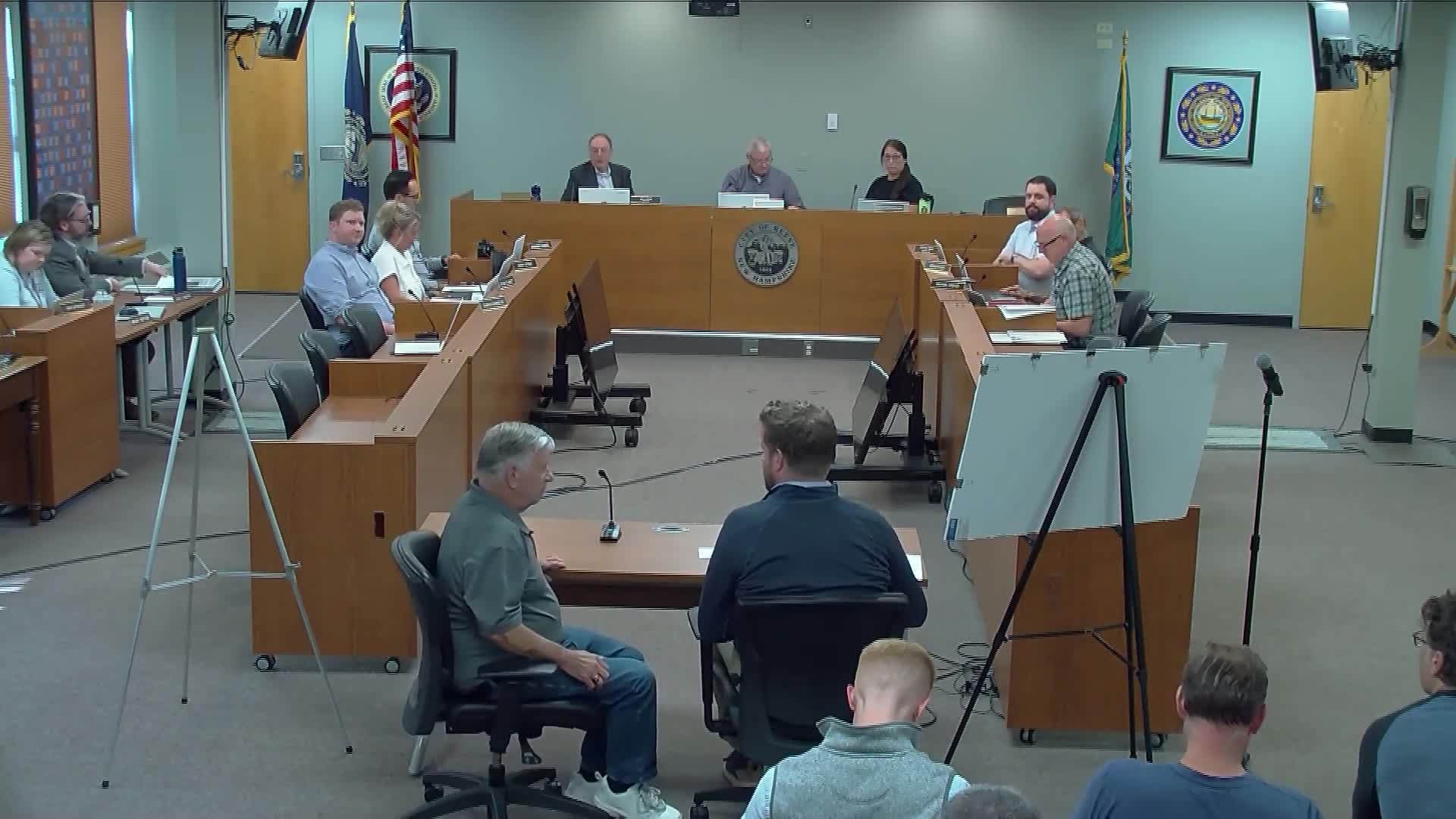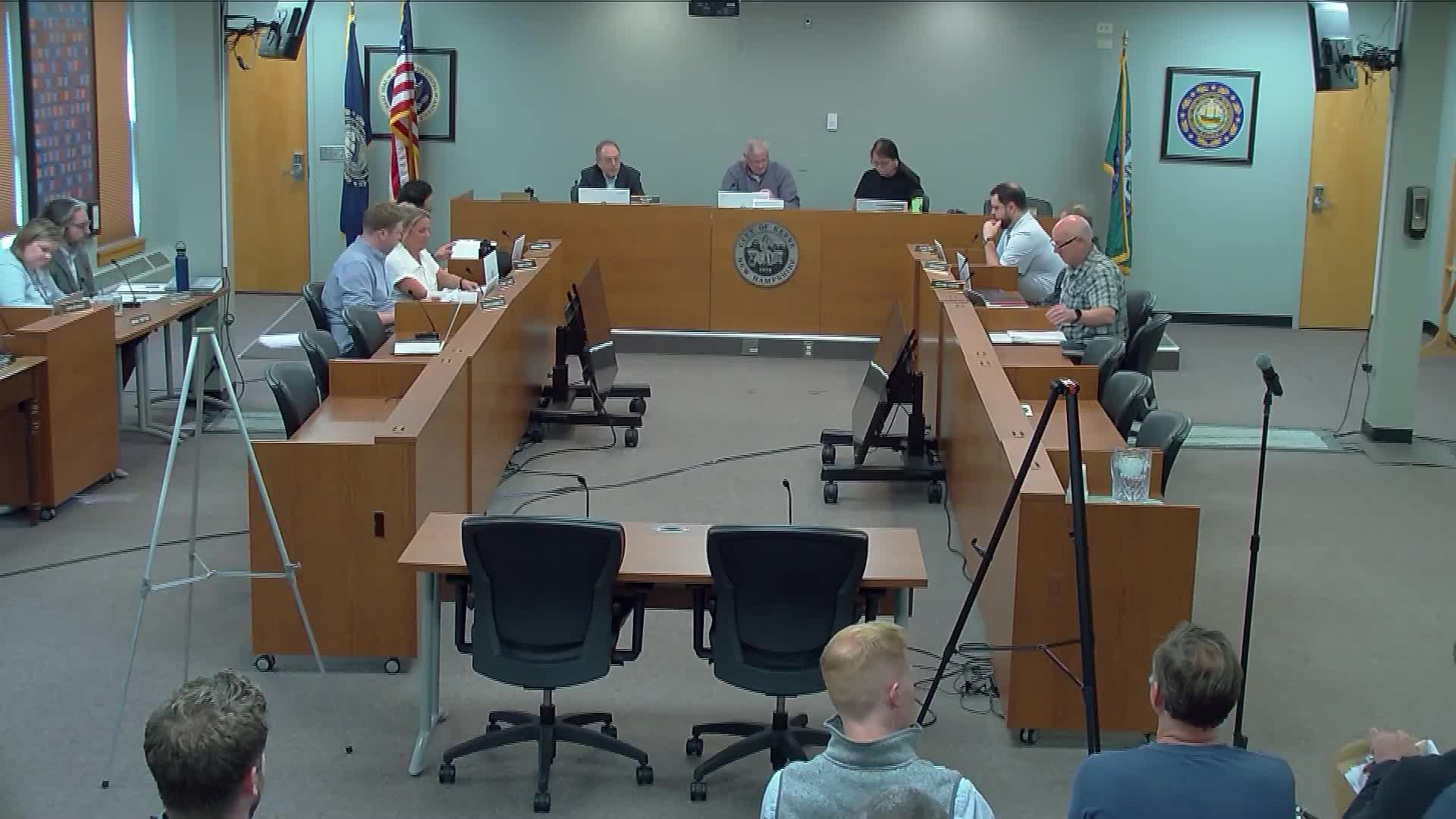Article not found
This article is no longer available. But don't worry—we've gathered other articles that discuss the same topic.

Planning board approves major amendment to Route 9 gravel pit with strict monitoring, blasting and insurance conditions

Board grants Cottage Court conditional-use permit to convert Elm Street barn into two apartments

