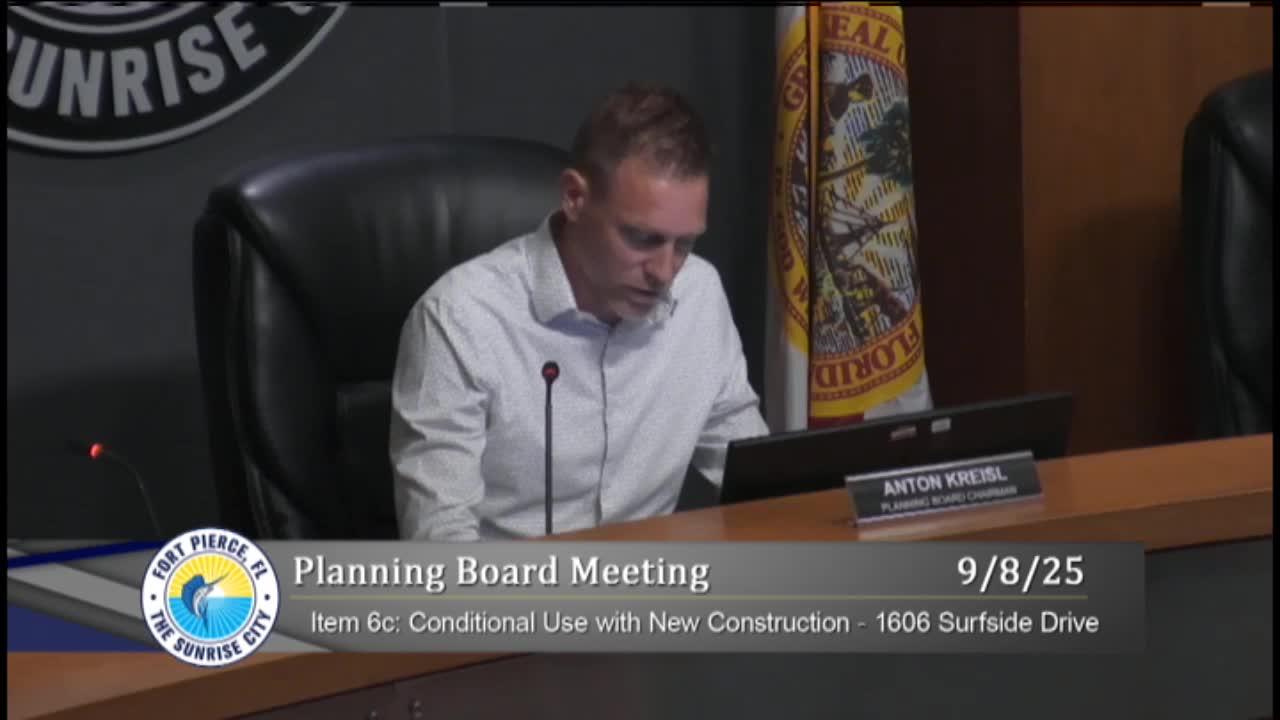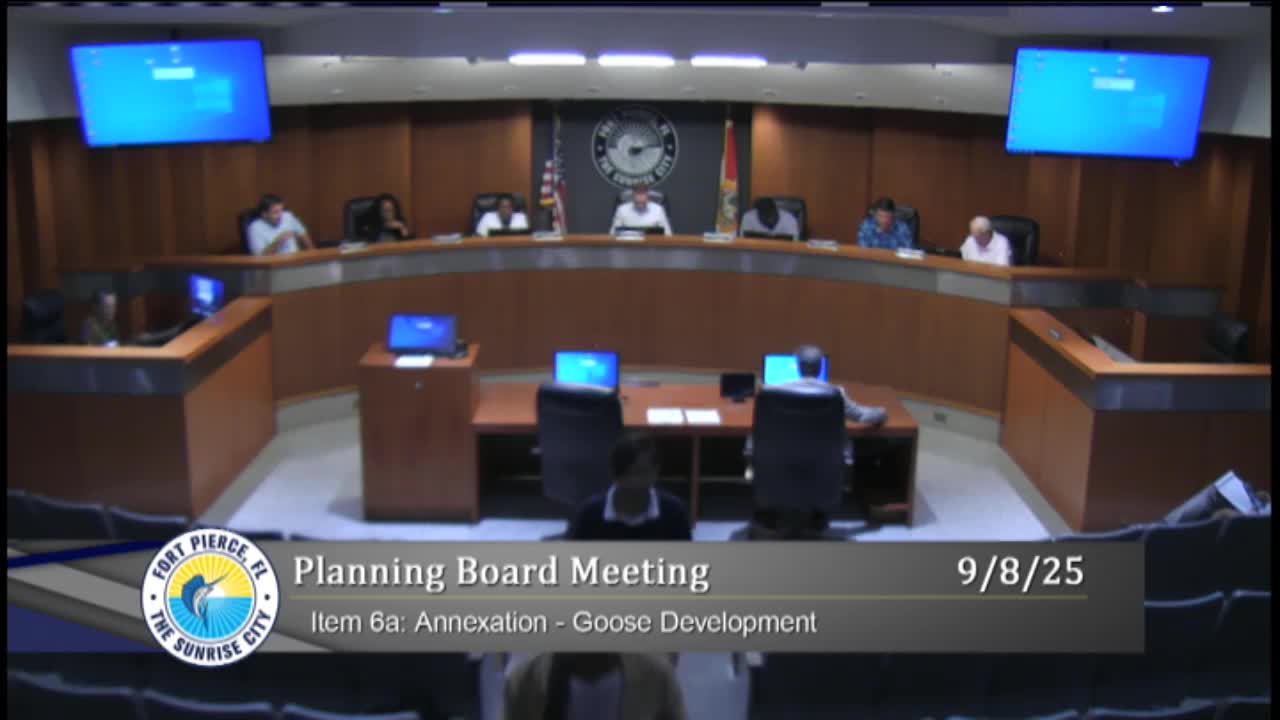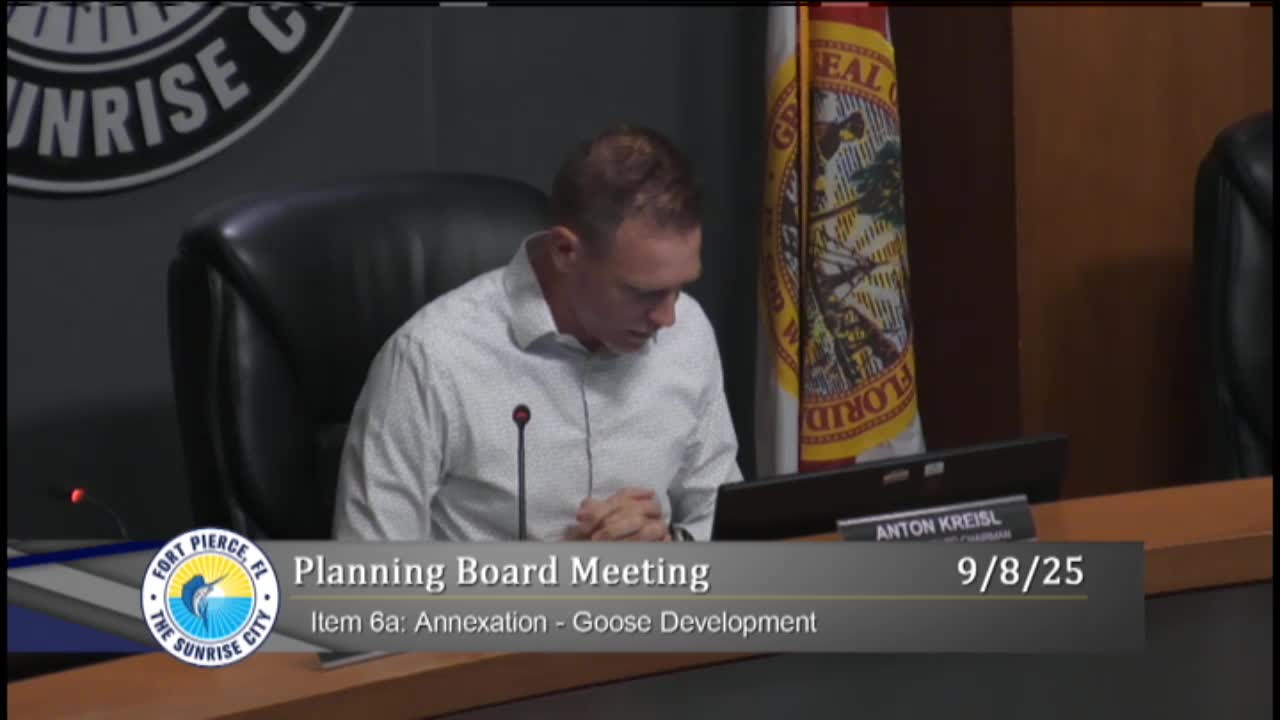Article not found
This article is no longer available. But don't worry—we've gathered other articles that discuss the same topic.

Planning board approves conditional-use to allow 35-foot single-family home at 1606 Surfside Drive

Planning board recommends denial of Sunrise Lakes planned development after resident concerns about density and bus stop safety

