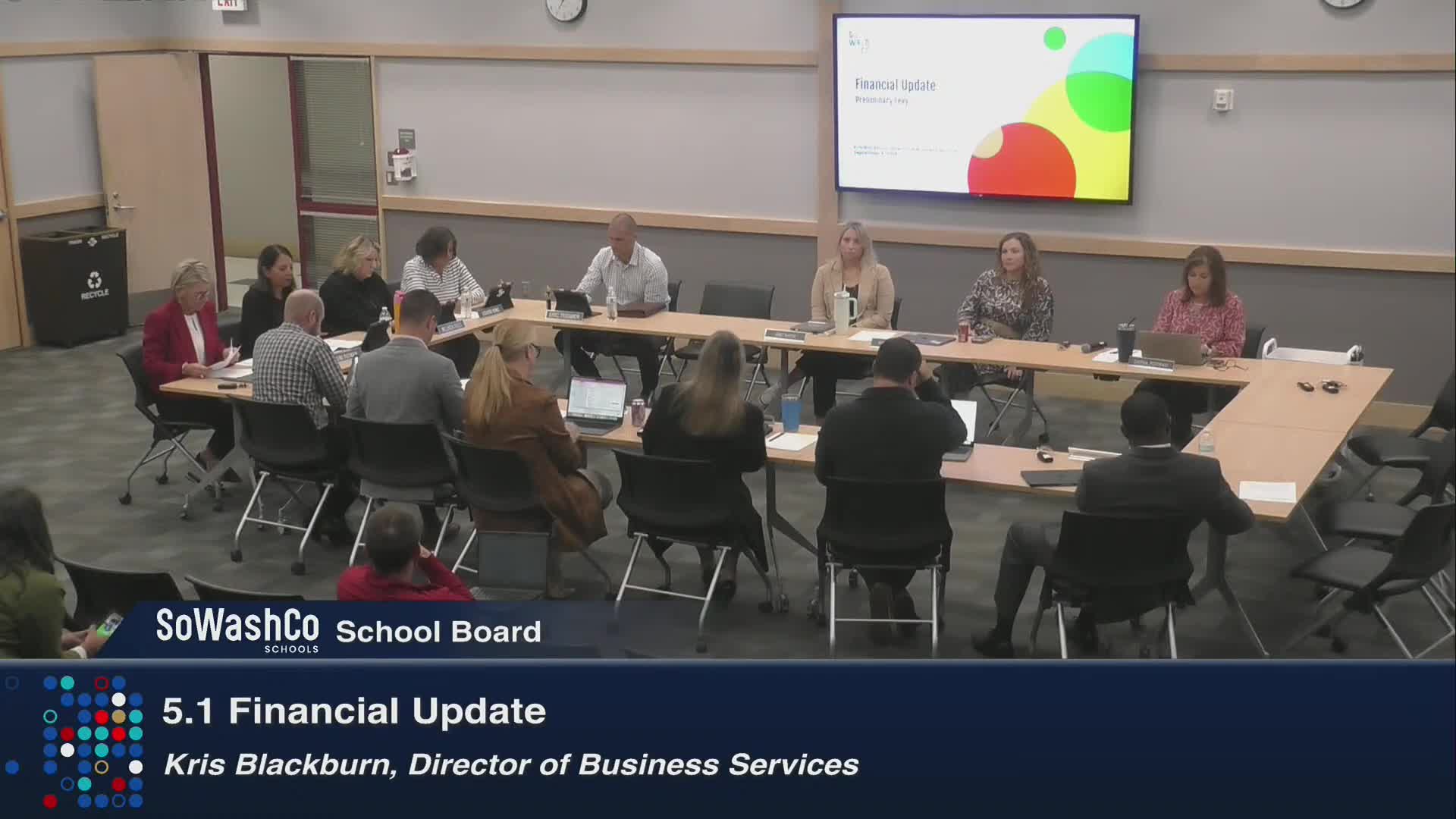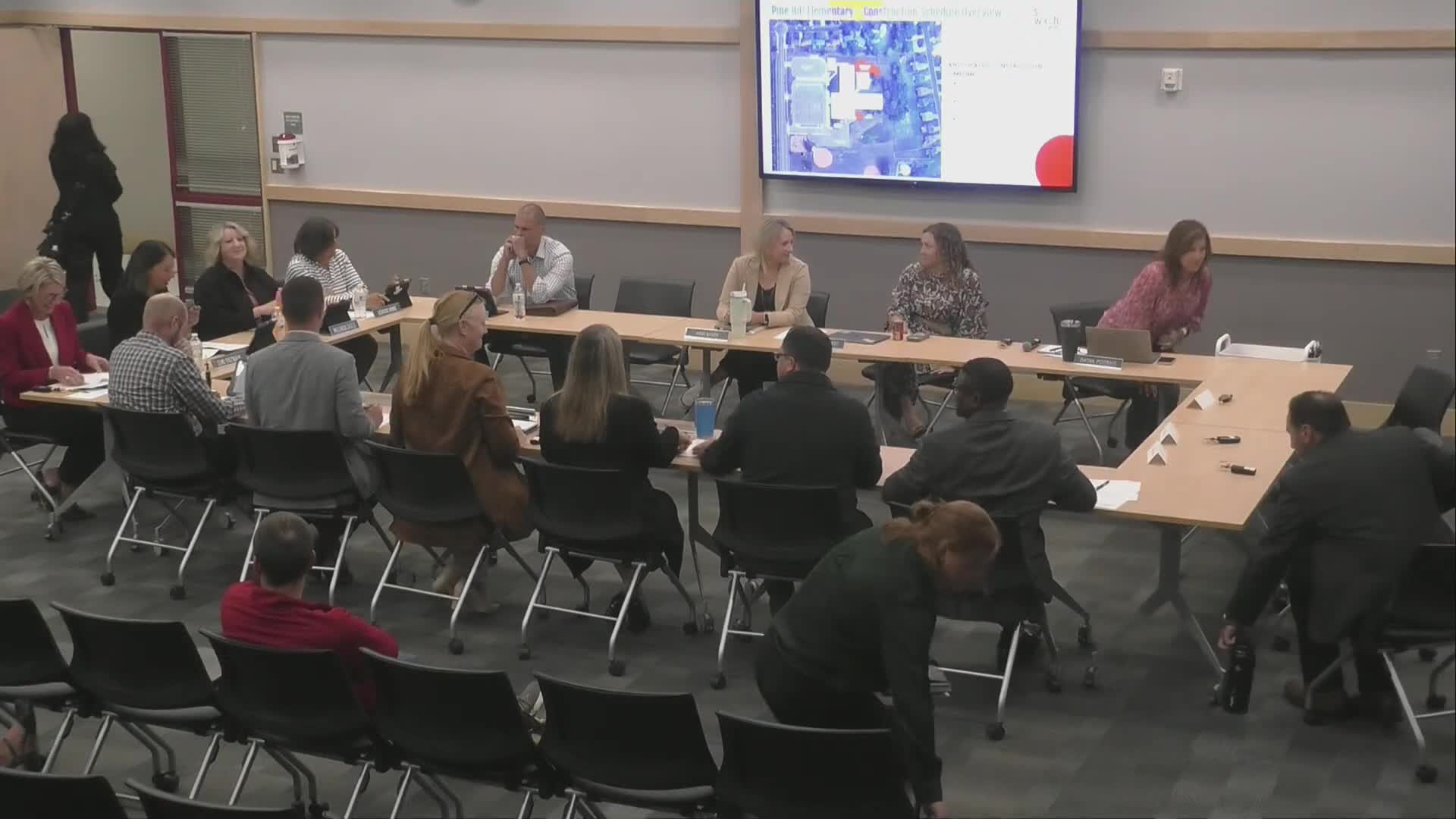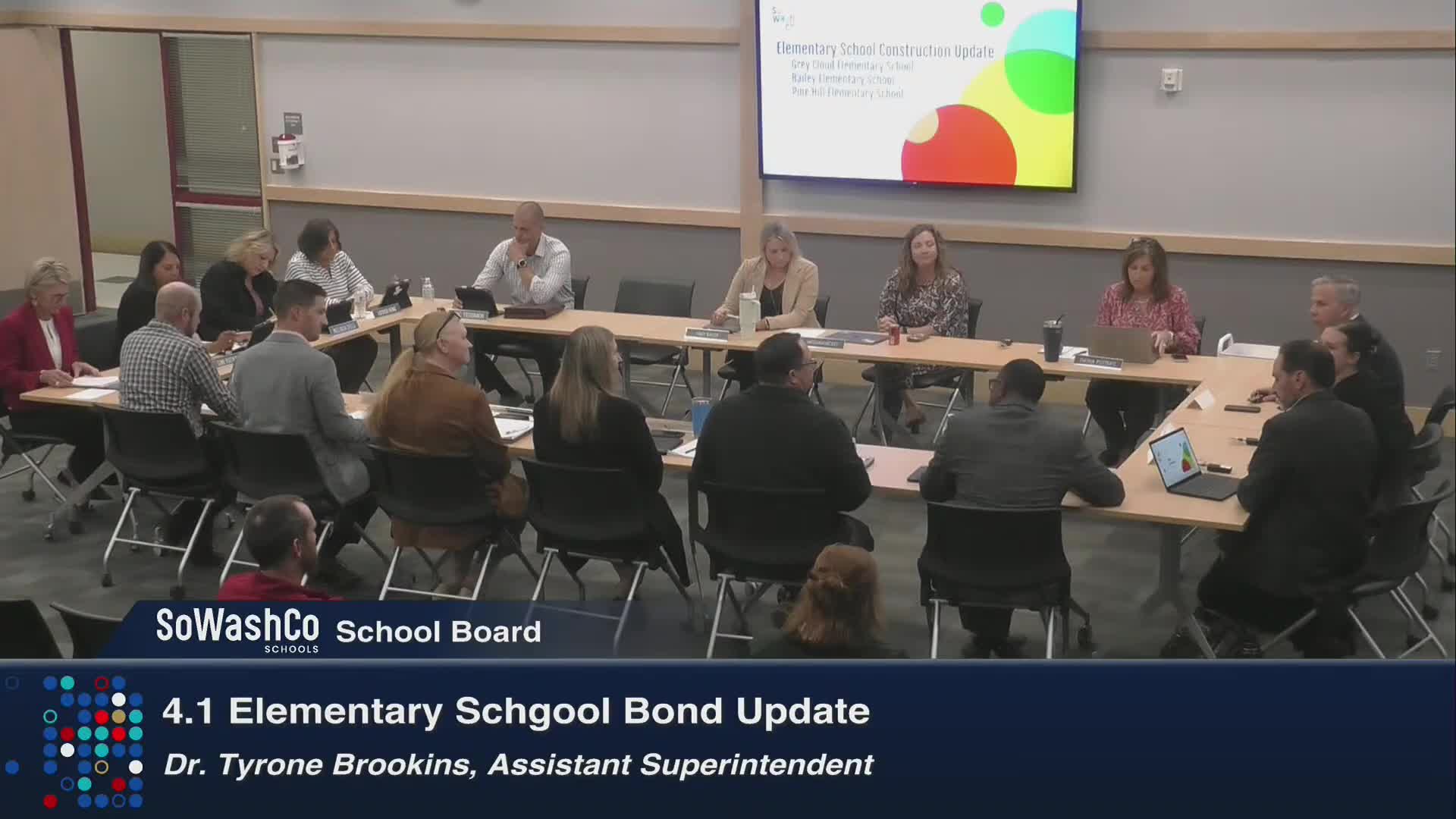Article not found
This article is no longer available. But don't worry—we've gathered other articles that discuss the same topic.

District finance director outlines preliminary levy timeline and state funding gaps ahead of September levy workshop

Board splits on live streaming public comments; staff to update Procedure 203 and test livestreaming with privacy protections

