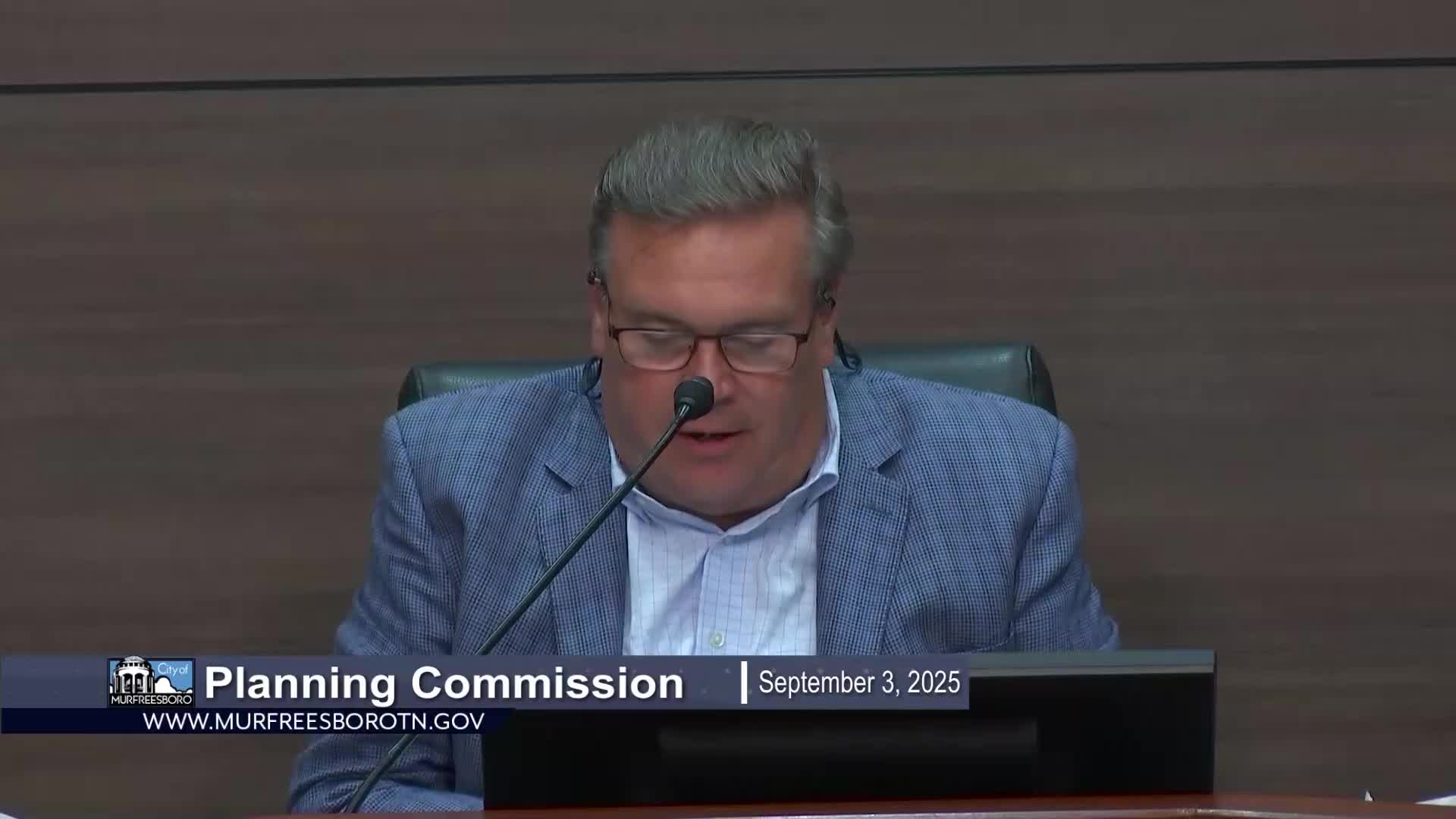Article not found
This article is no longer available. But don't worry—we've gathered other articles that discuss the same topic.
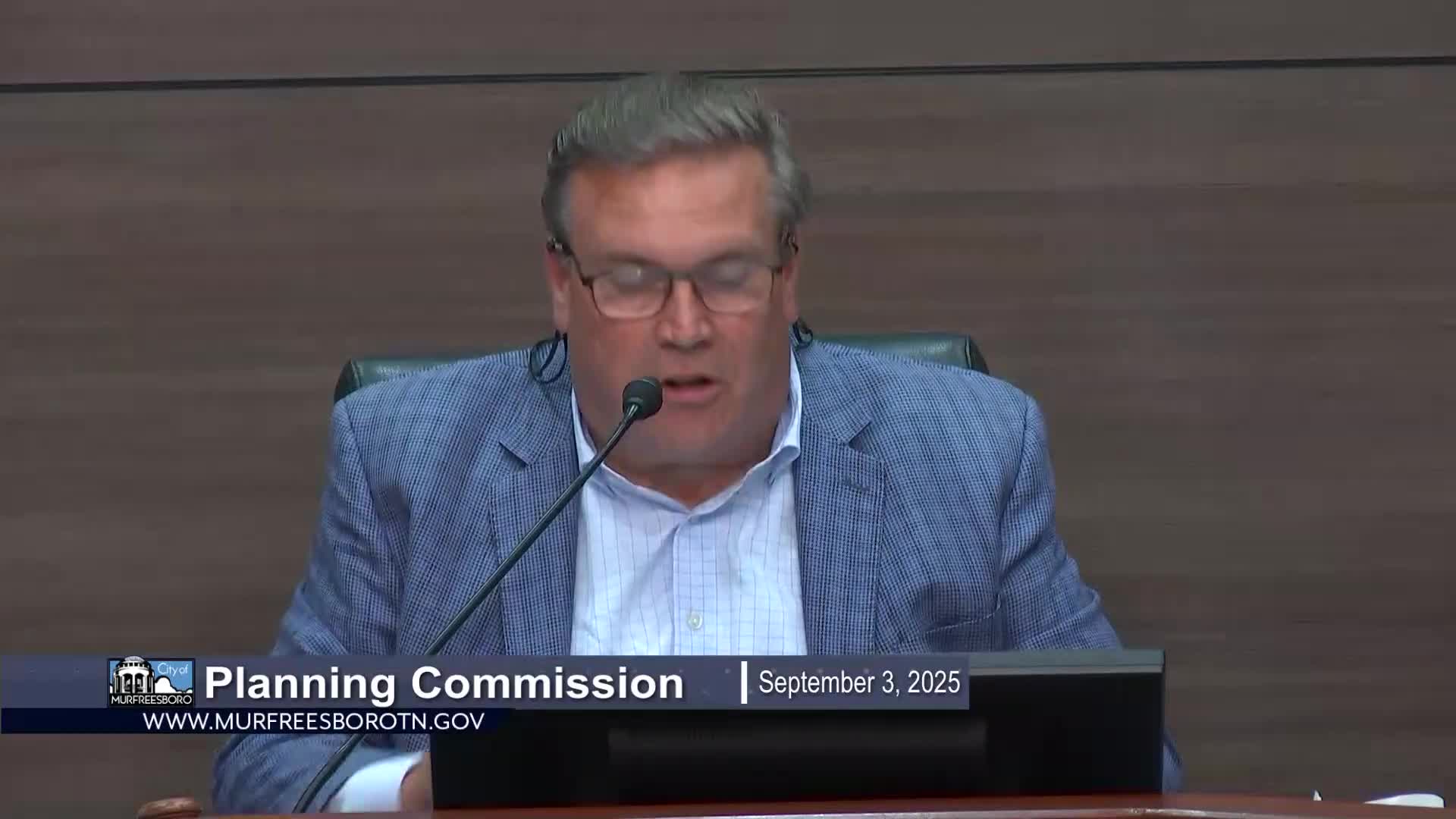
Planning Commission approves annexation and Robinson Bend PRD for 83 new homes along Old Salem Road
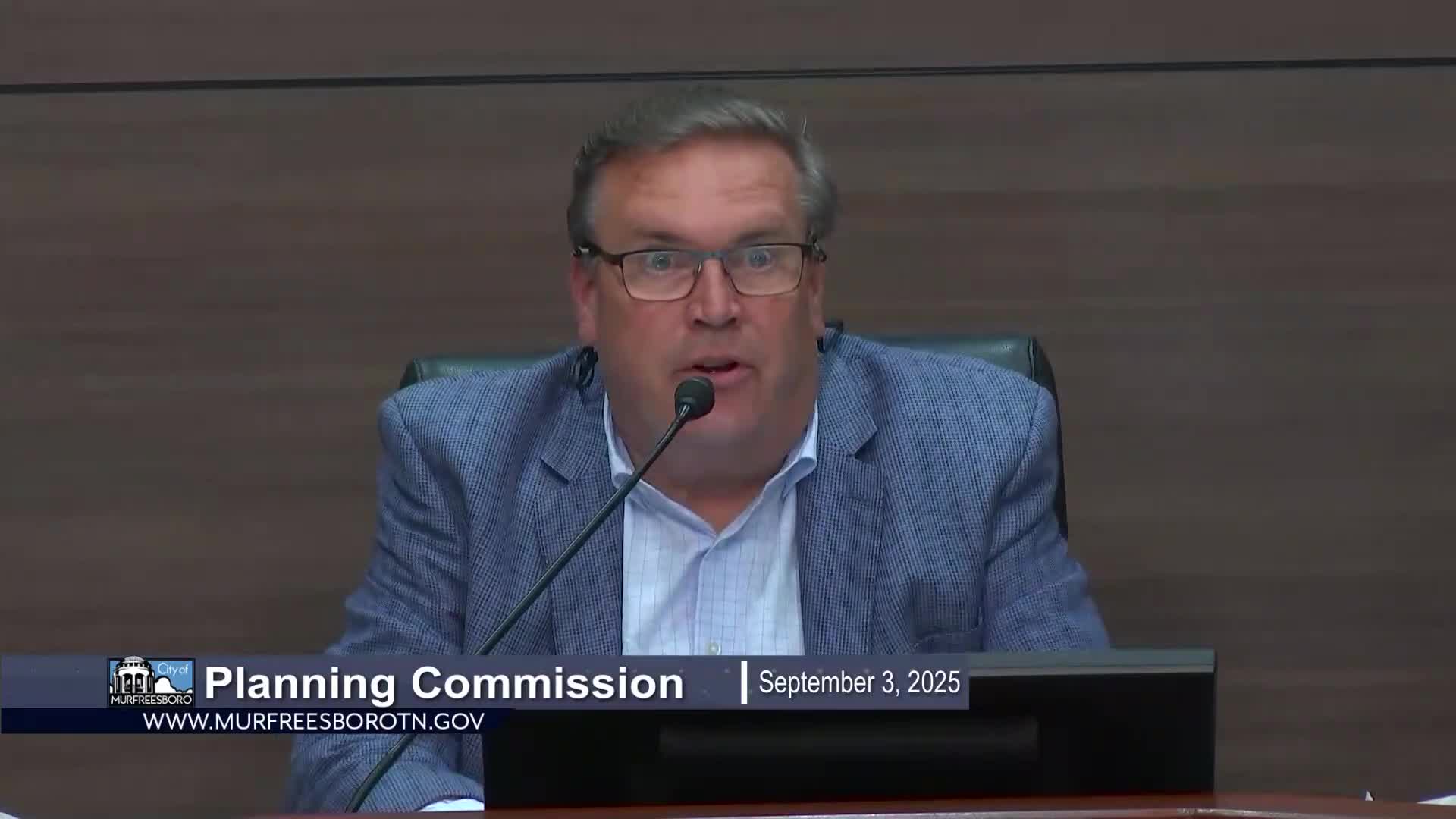
Commission recommends dedication of electric easement along Dr. Martin Luther King Jr. Boulevard for MTE project
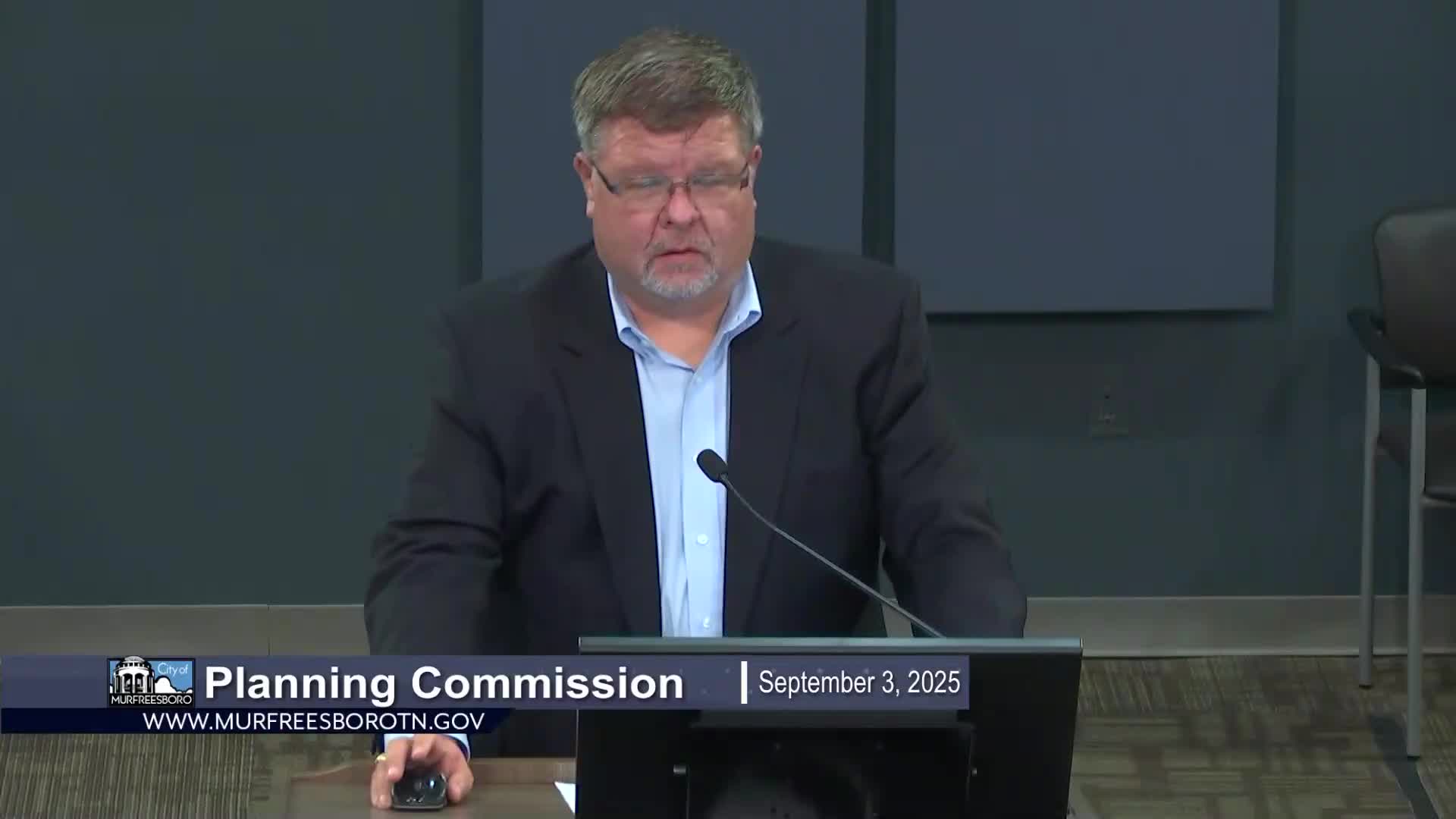
Planning Commission recommends abandonment of a drainage easement on Dorset Street
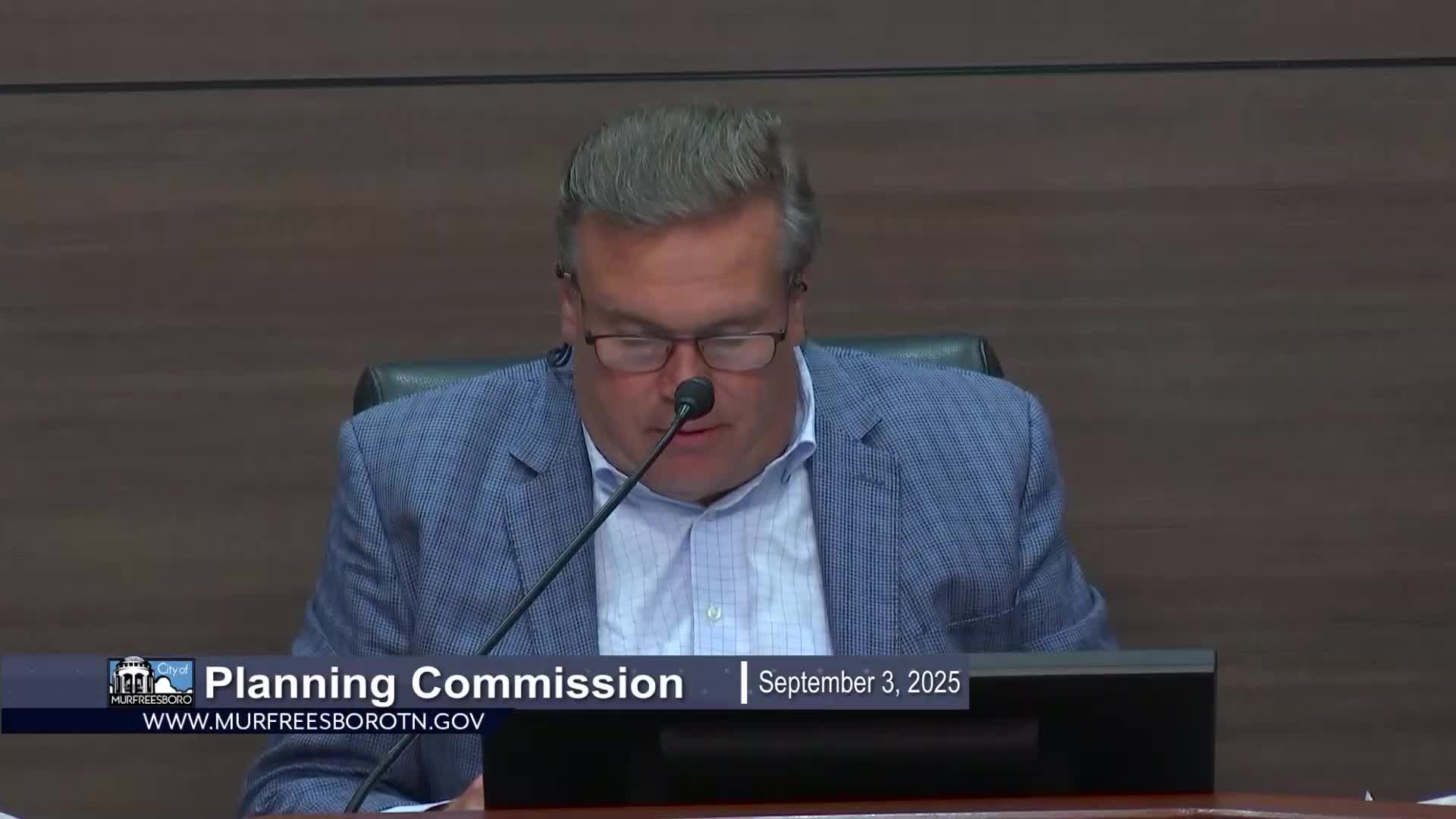
Planning Commission backs rezoning to make Abundant Life Christian Academy property uniformly Commercial Highway
