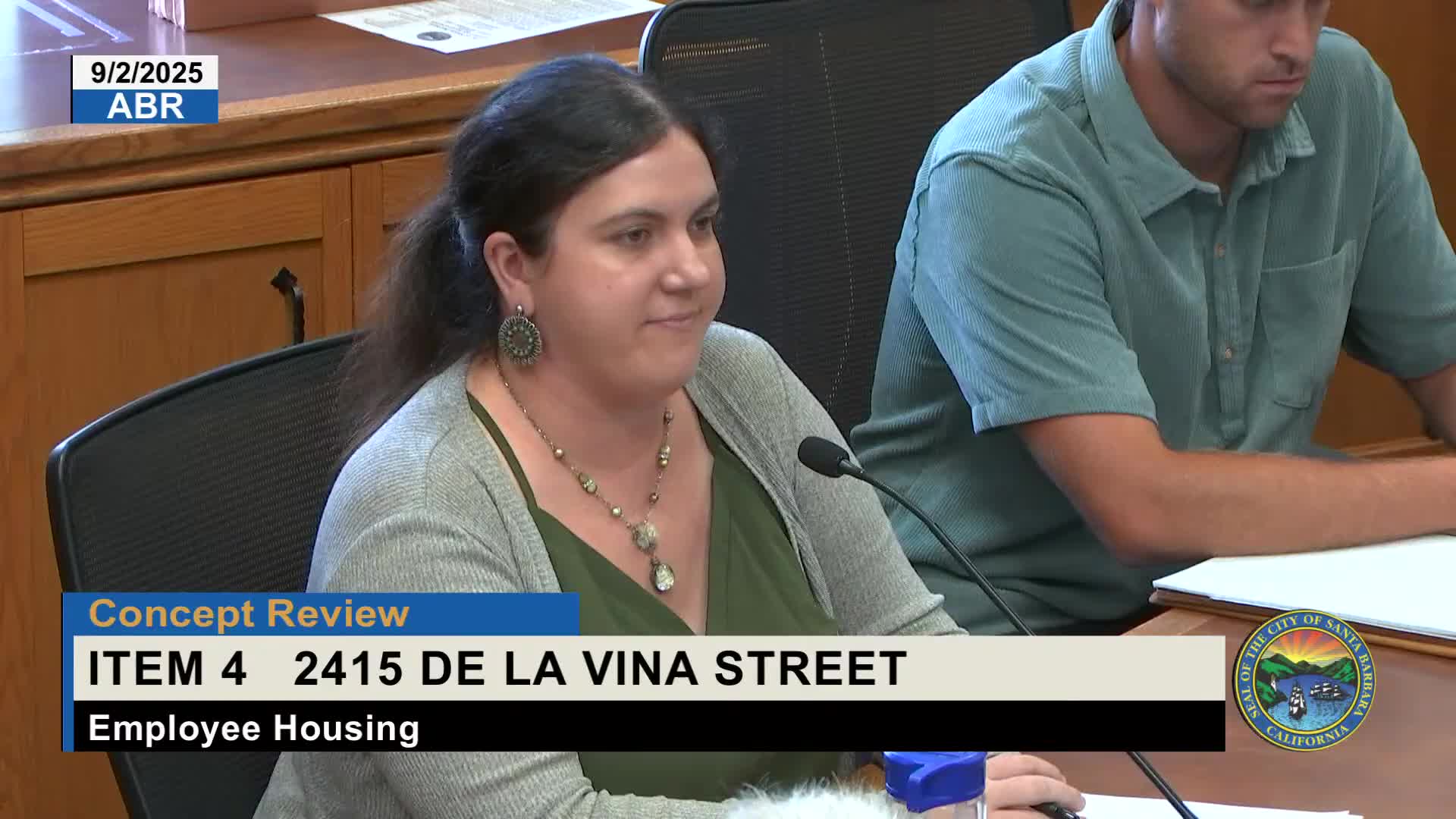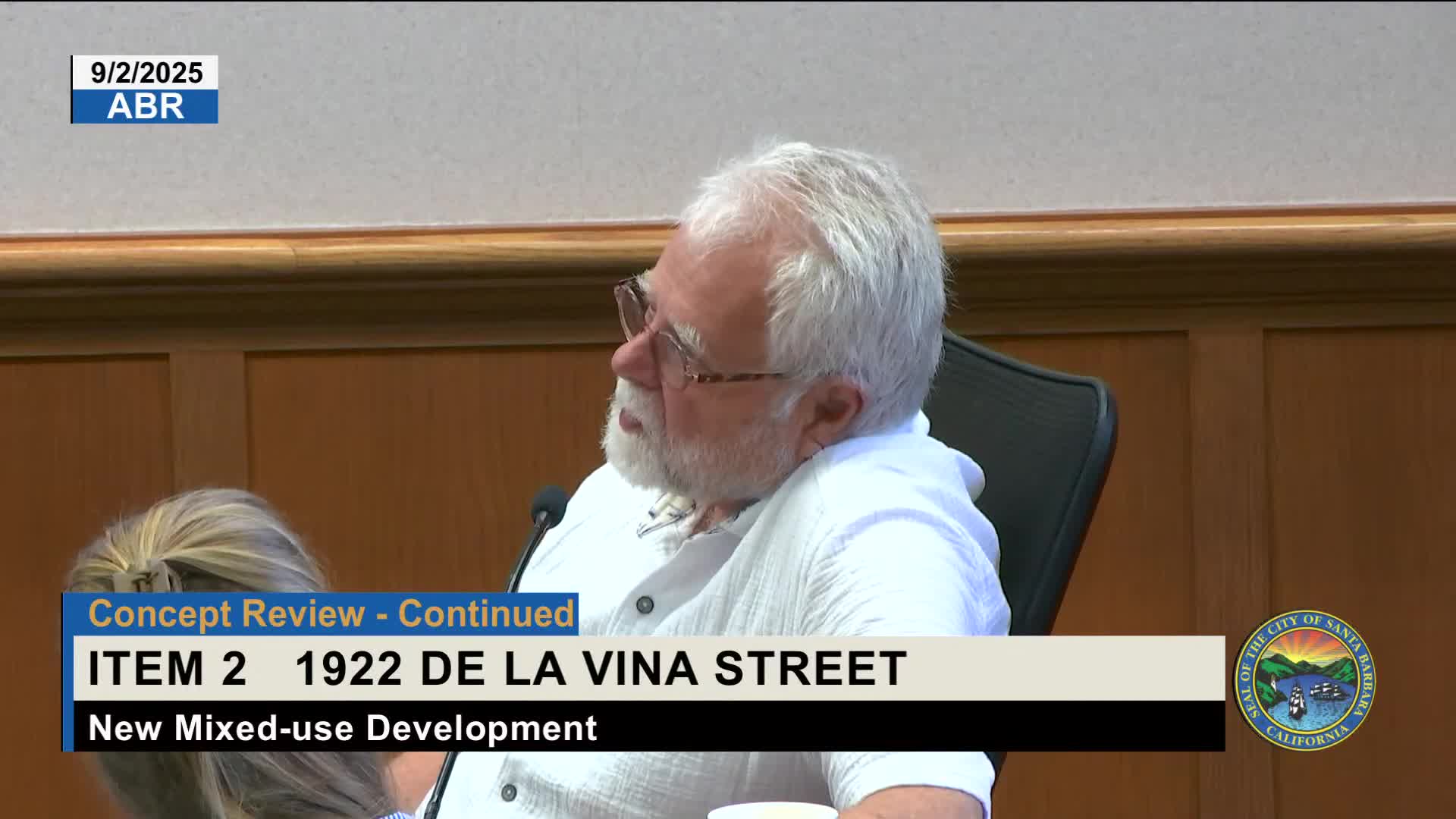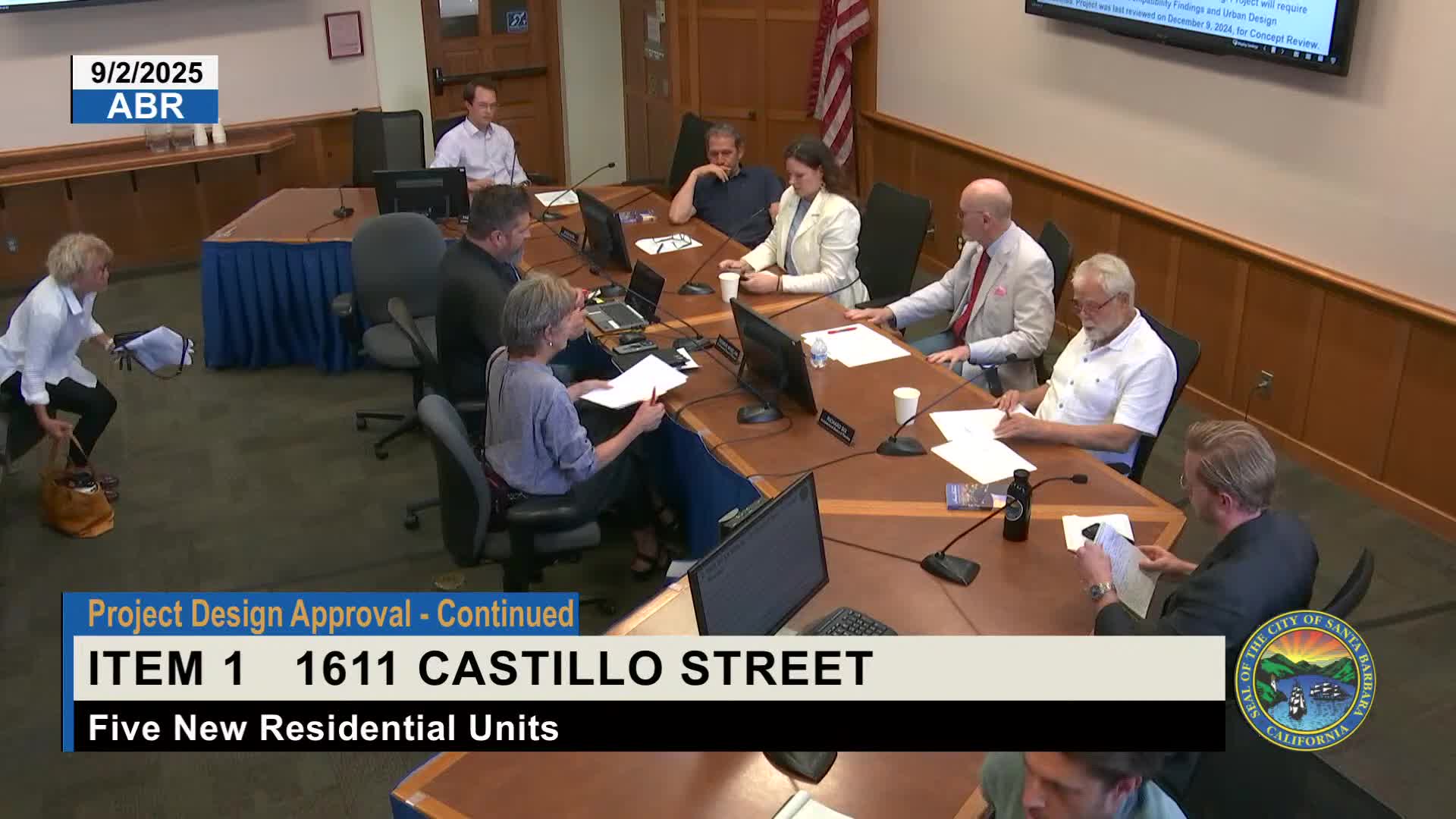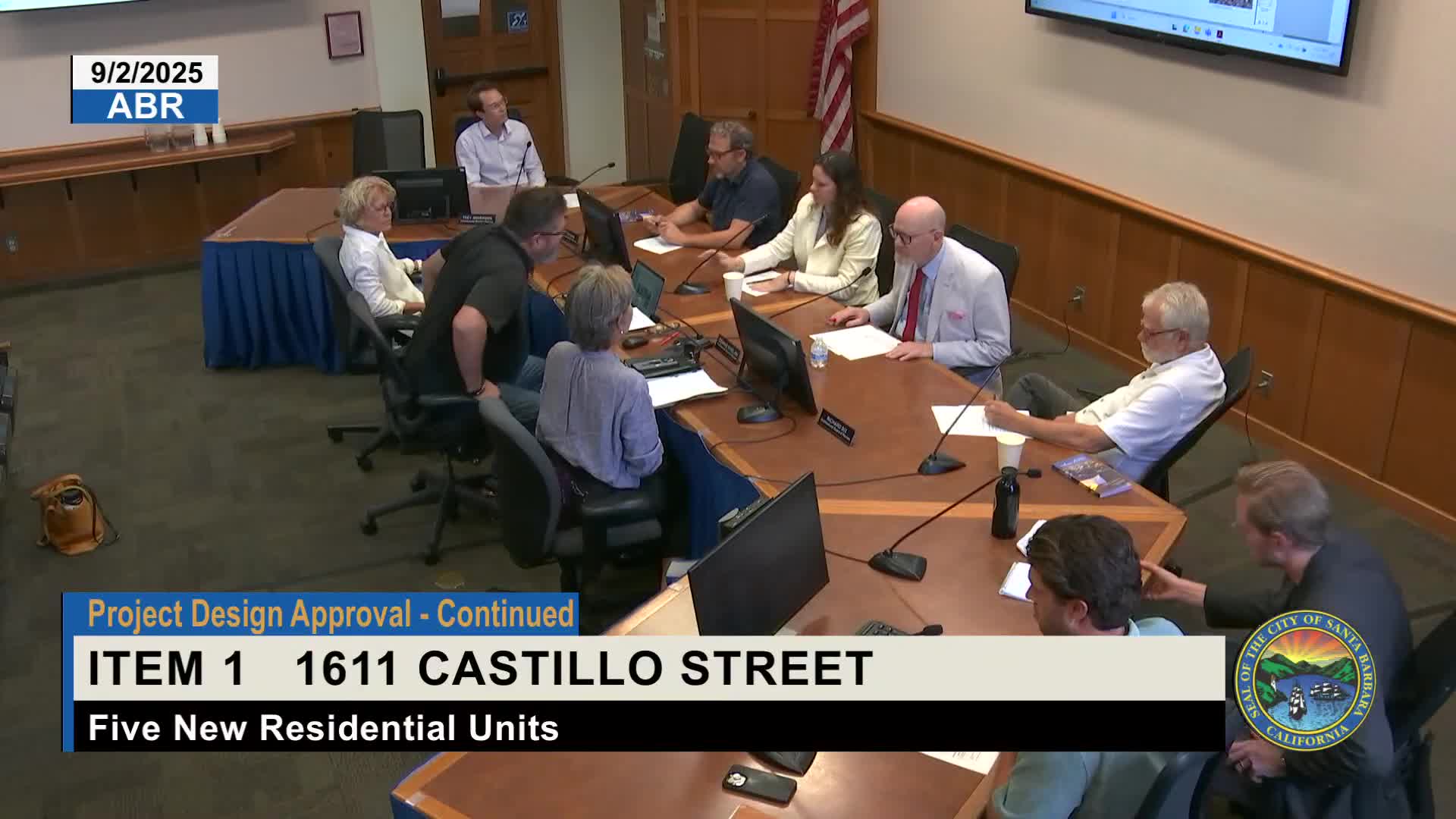Article not found
This article is no longer available. But don't worry—we've gathered other articles that discuss the same topic.

Board approves concept for 44-unit Cottage Hospital employee housing; sends it to Planning Commission

Board endorses concept for second unit at 1122 East Haley, asks applicant to proceed to staff hearing officer

Board sends 1922 De La Vena Street mixed-use project back for more design work

