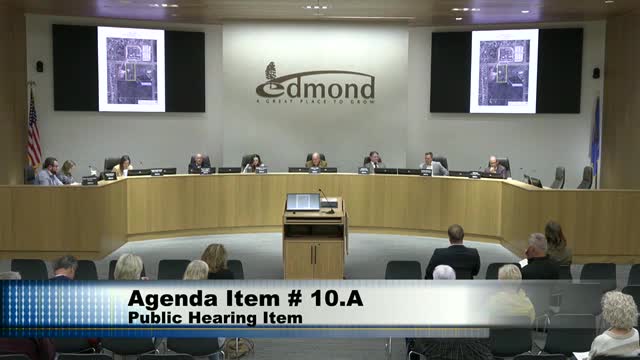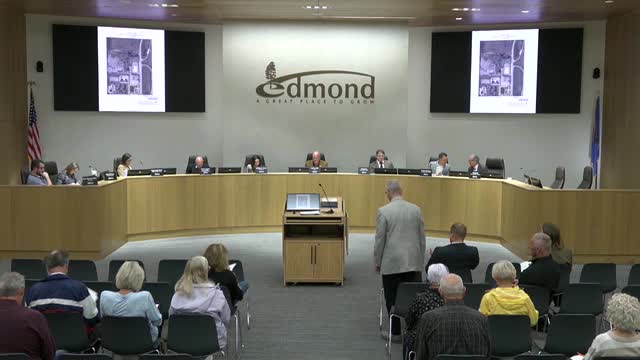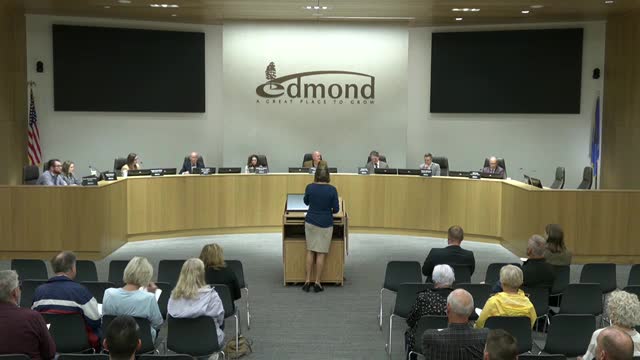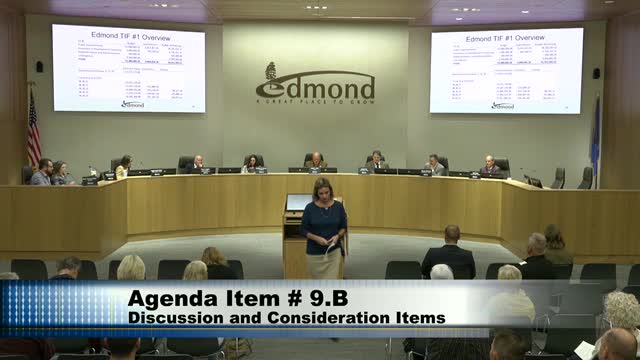Article not found
This article is no longer available. But don't worry—we've gathered other articles that discuss the same topic.

Council approves Villas at Kickingbird PUD to allow 49 townhome units near Danforth Road

Council continues contentious I-35 frontage PUD after residents, council raise safety and code concerns

City presents TIF update; revenue rising but projections hinge on construction timelines

