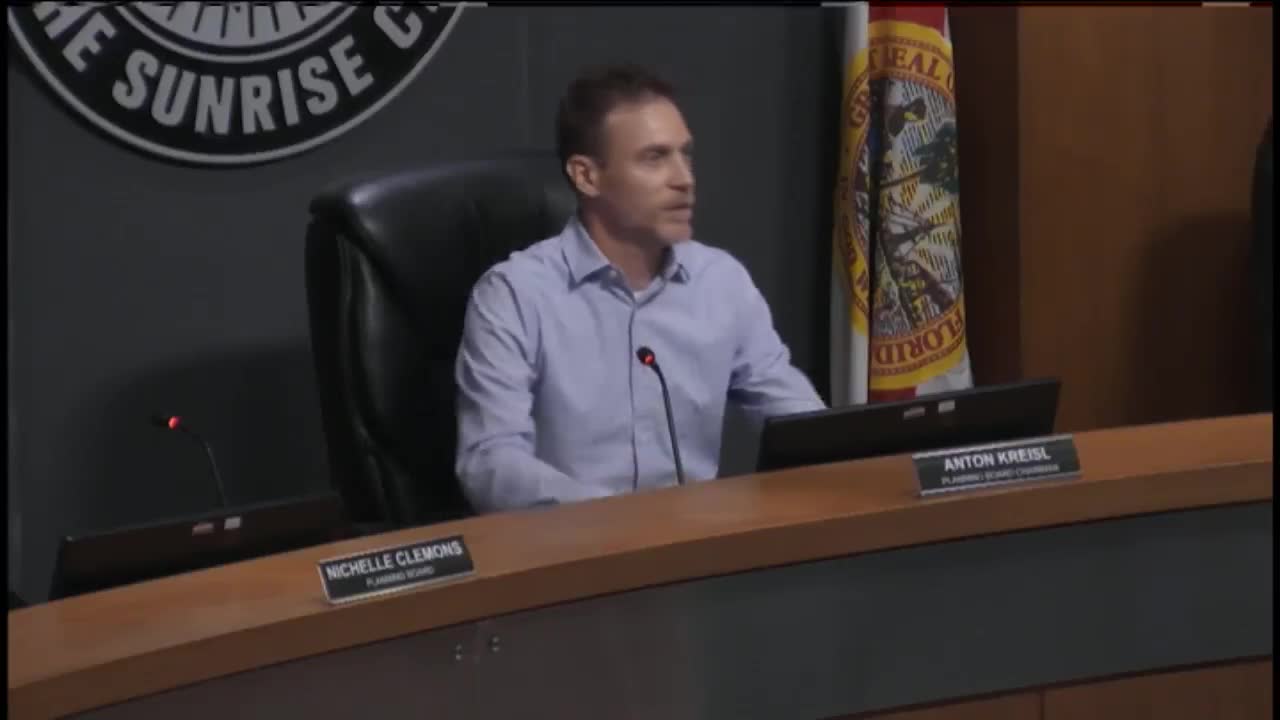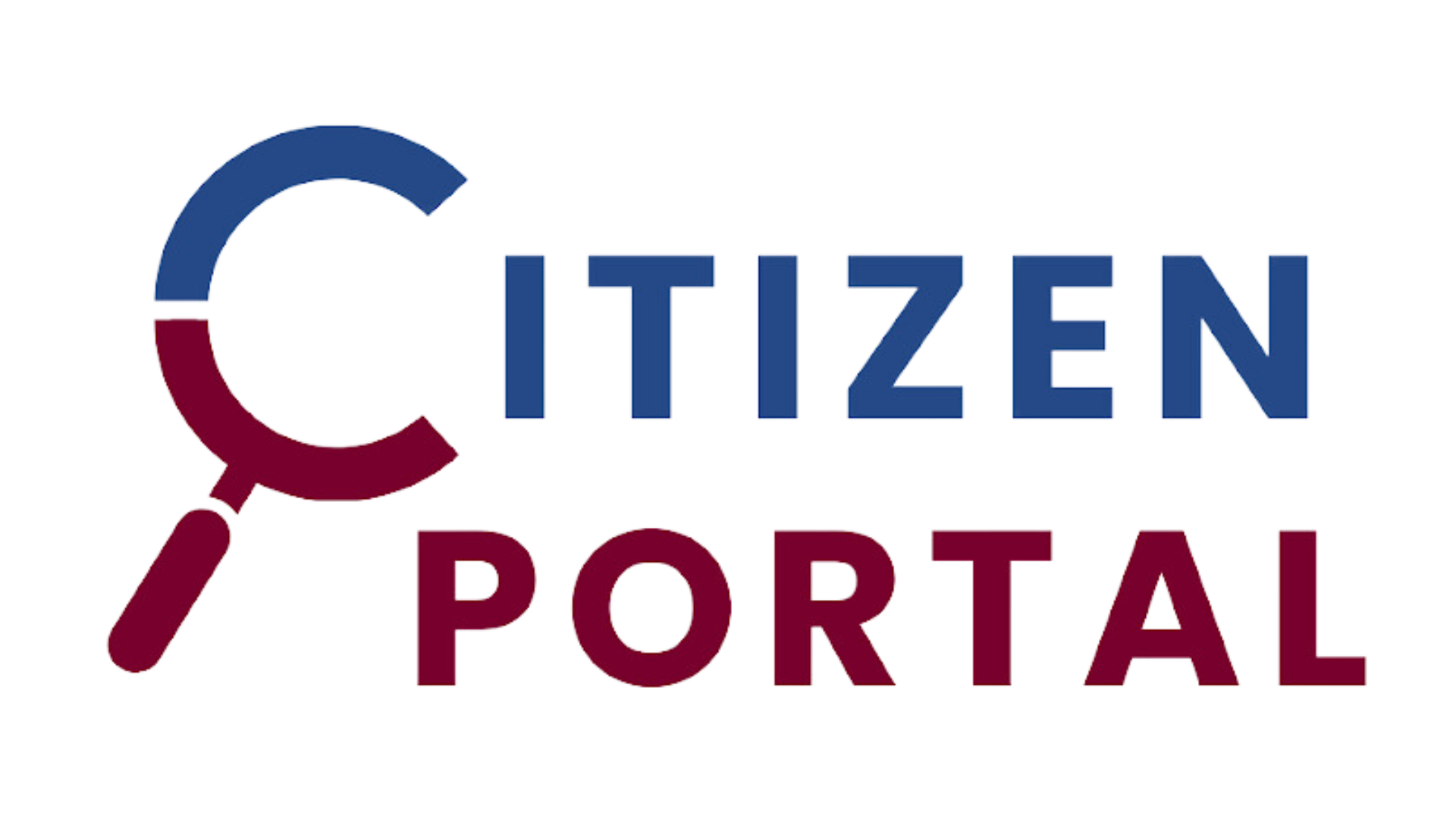Article not found
This article is no longer available. But don't worry—we've gathered other articles that discuss the same topic.
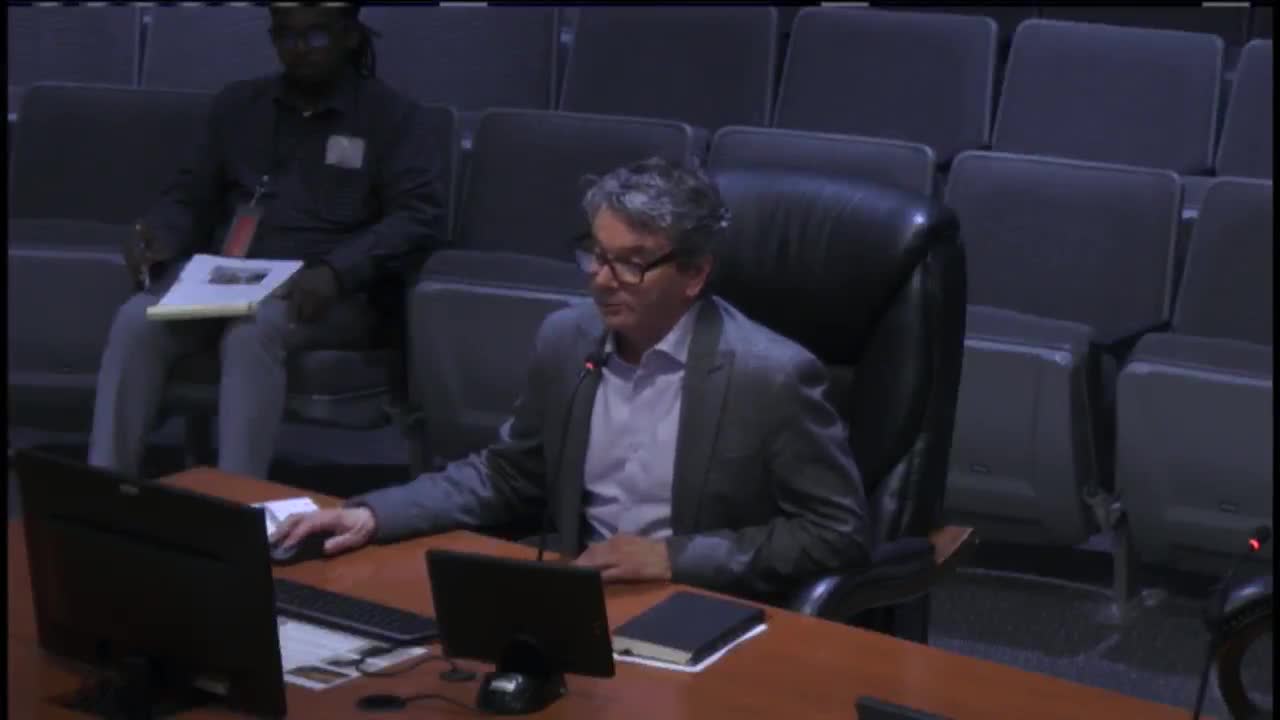
Director briefs board on Live Local Act application at Causeway Cove; board raises traffic and infrastructure concerns
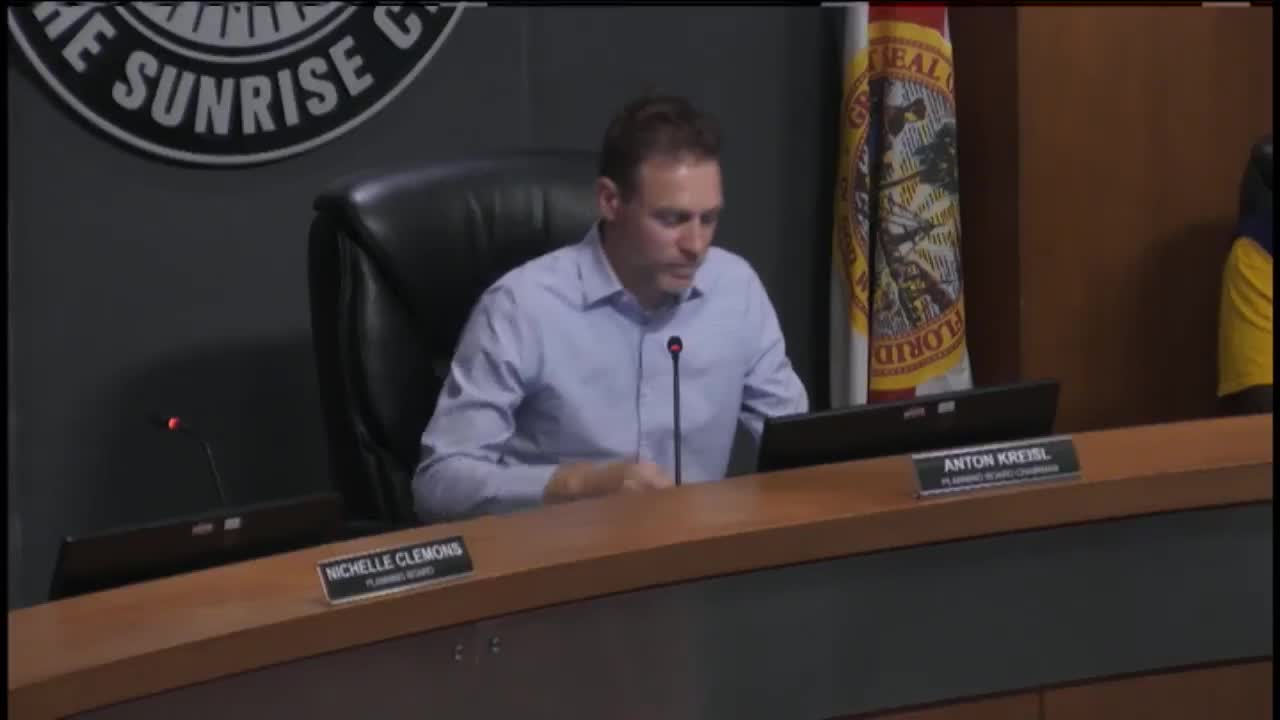
Planning board forwards Kings Highway Commerce Park preliminary plat to City Commission
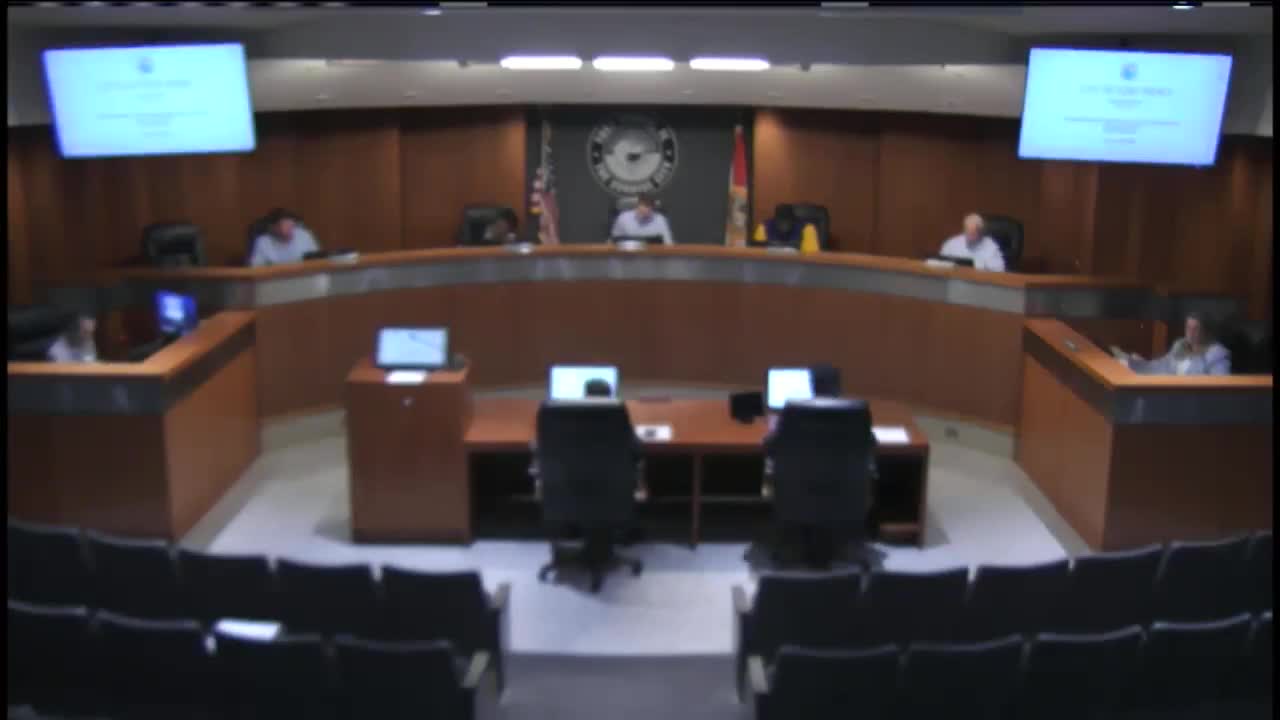
Planning board approves WoodSpring Suites site plan with landscaping, fencing and other conditions
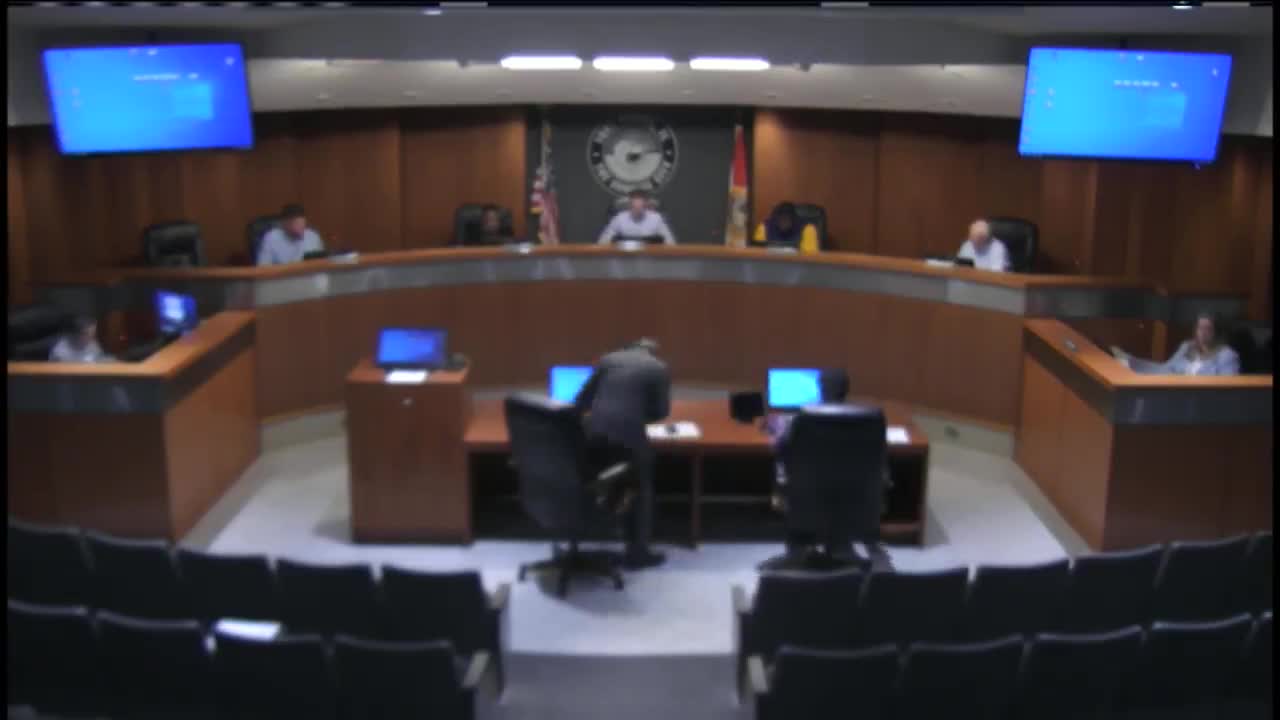
Board approves innovative‑community duplex at 209 N. 18th as conditional use with landscaping maintenance condition
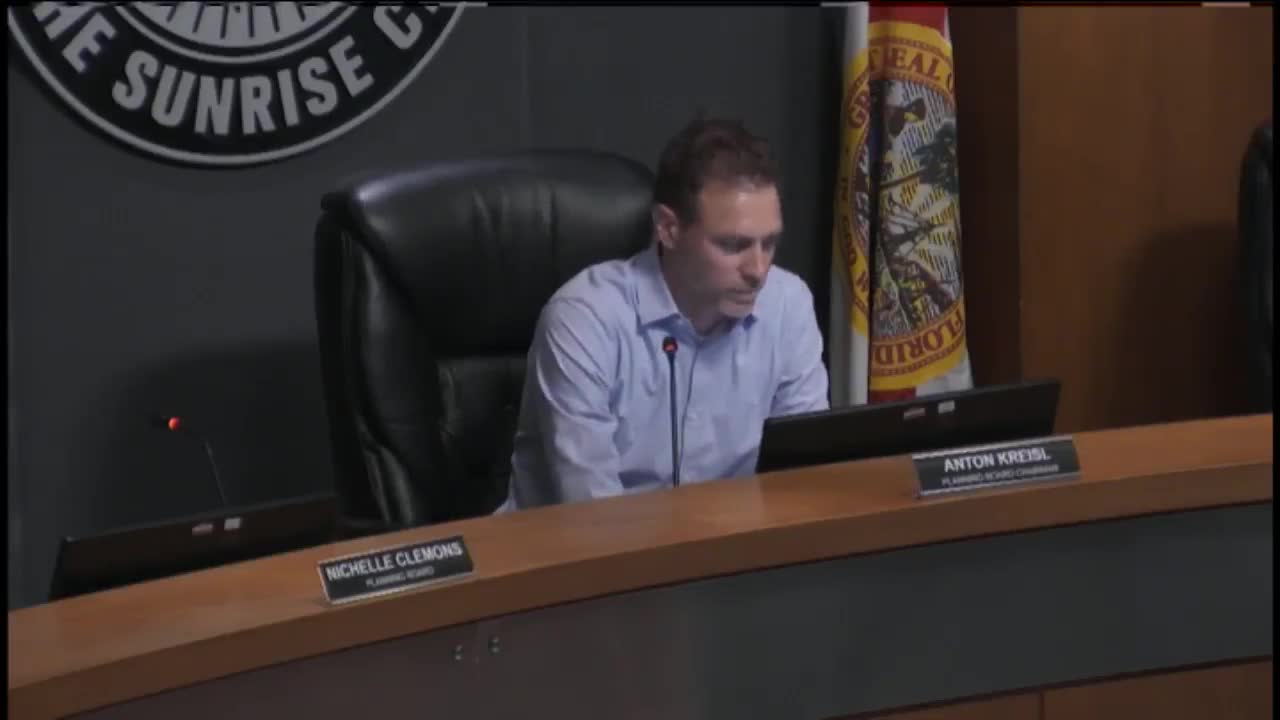
Planning board recommends conditional‑use renewal for Atlantic Recycling with added landscaping condition
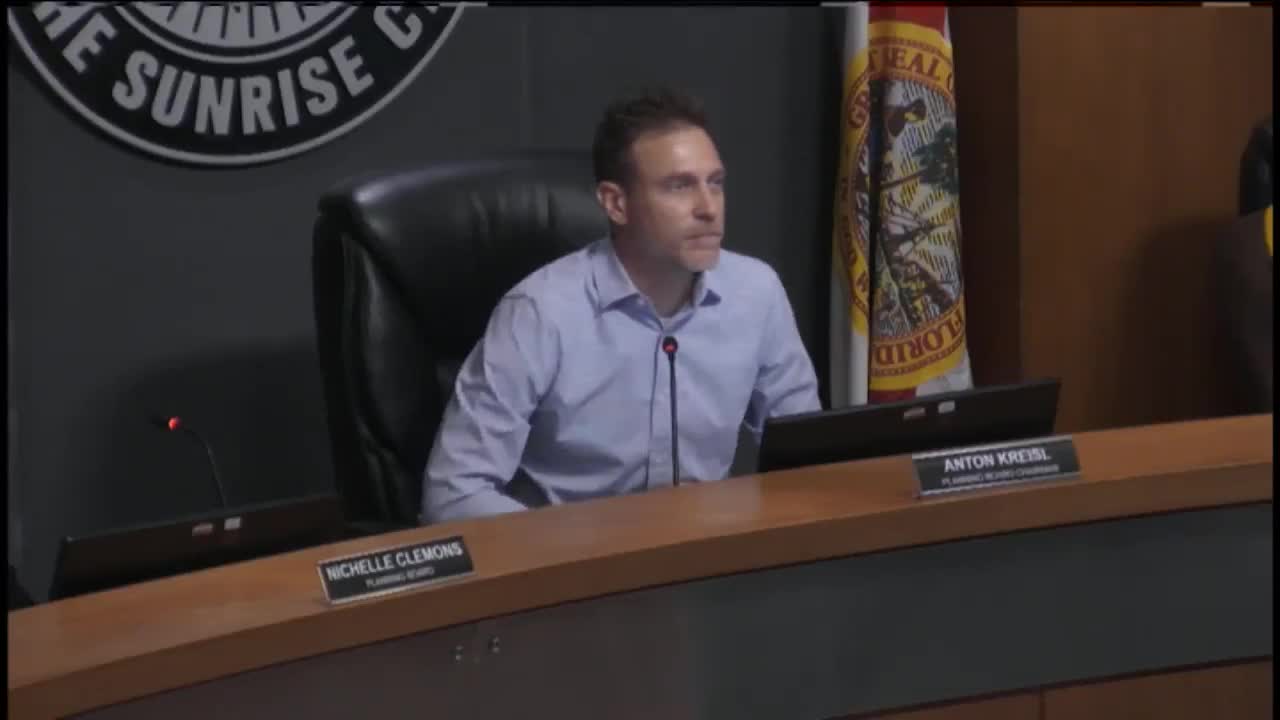
Planning board approves Sunrise Lakes final planned development; members press for off‑road school bus pickup
