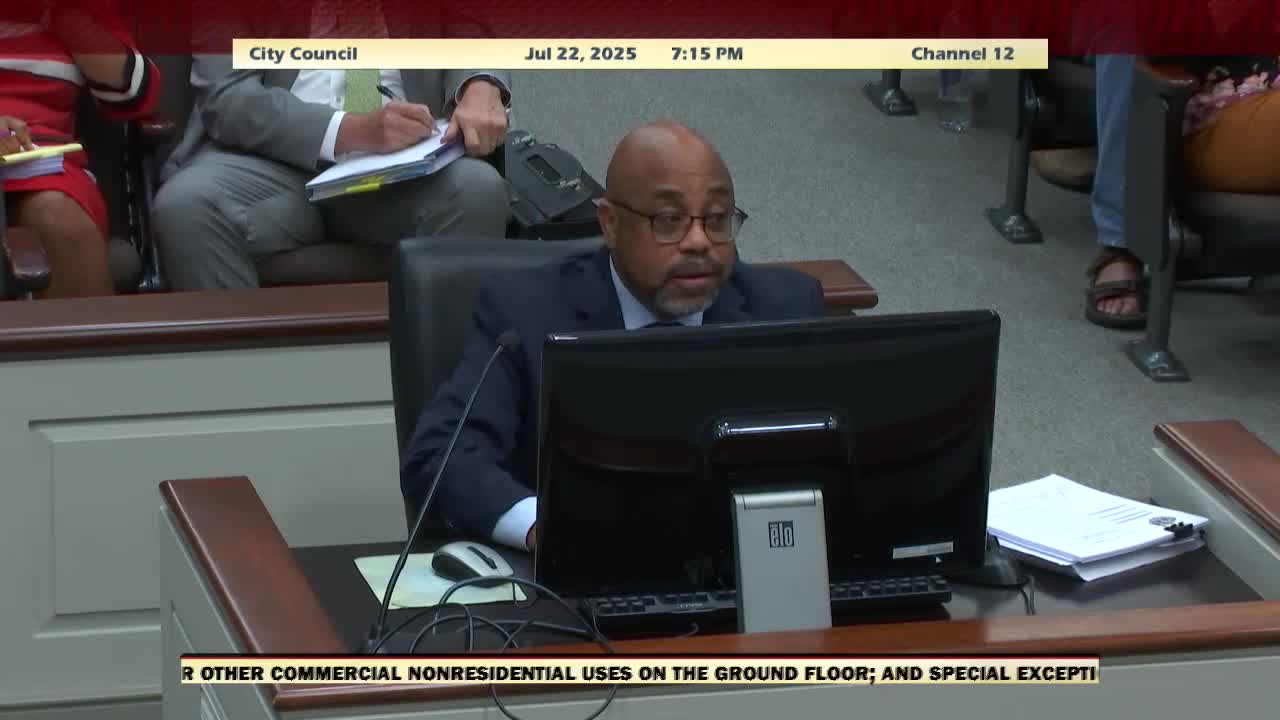Article not found
This article is no longer available. But don't worry—we've gathered other articles that discuss the same topic.
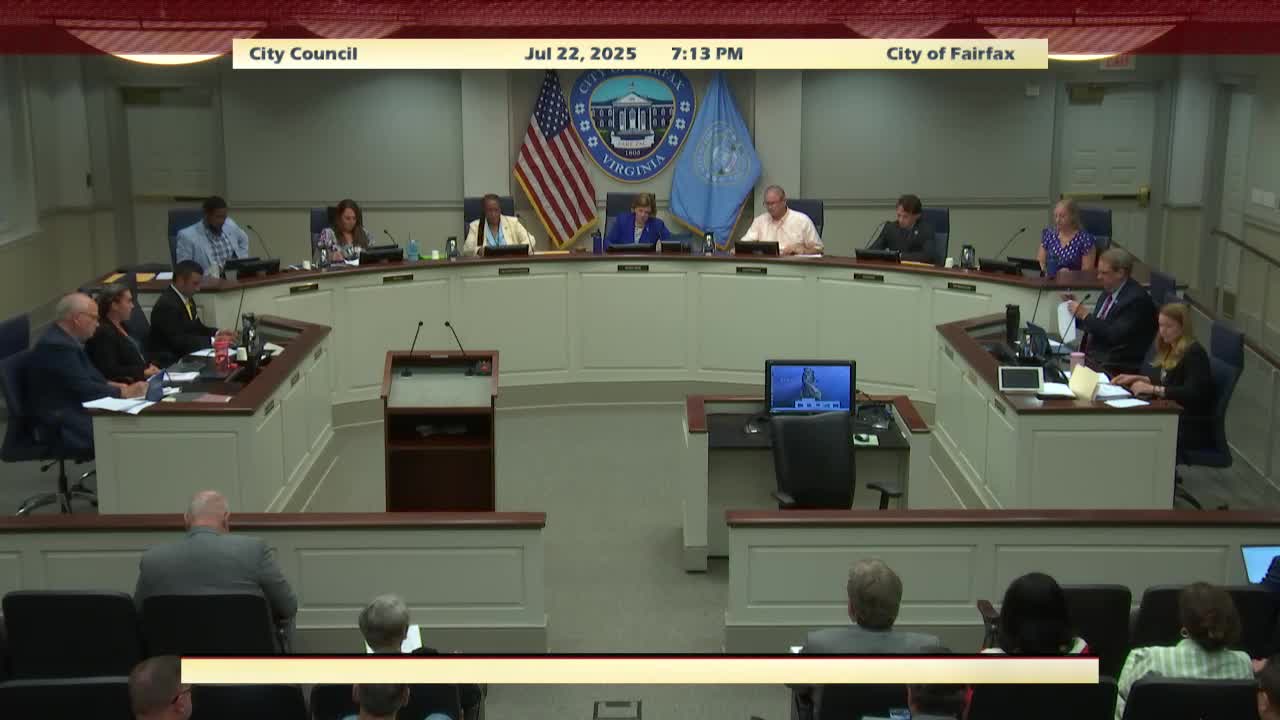
Council approves $2.5 million contract for Old Town Hall Phase 2 rehabilitation
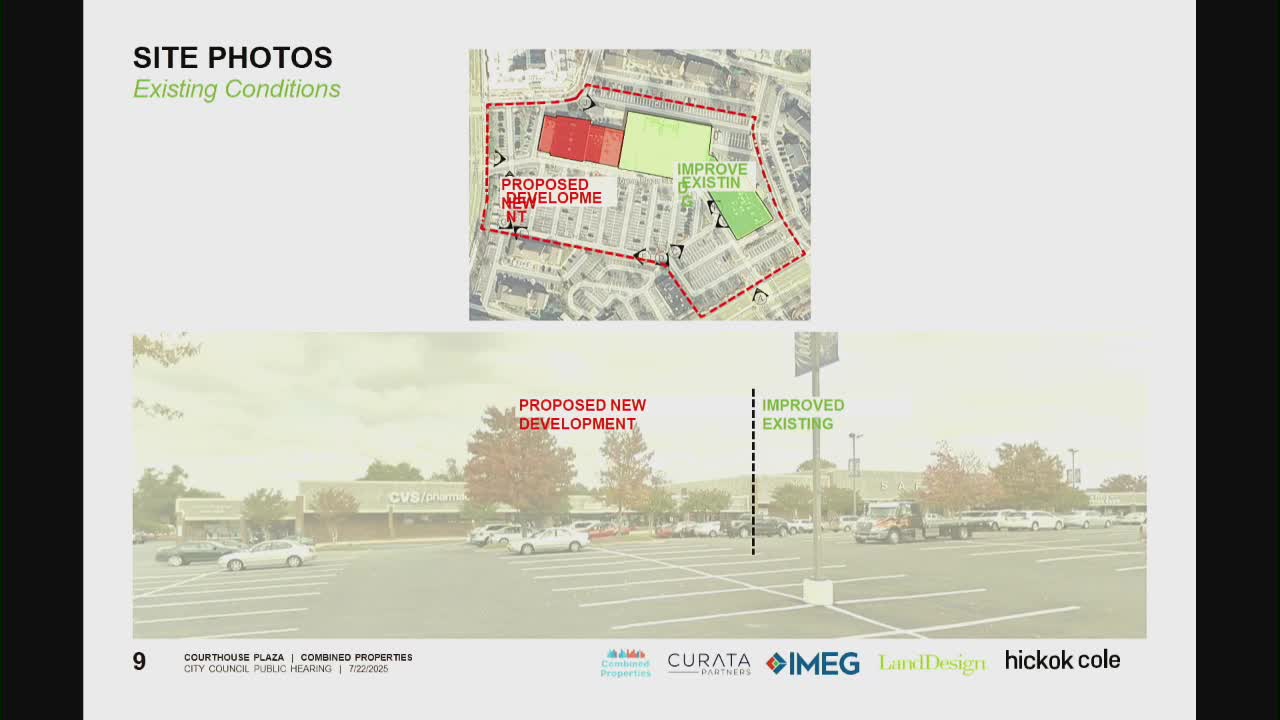
Council agrees to community meeting on Pickett Road safety, then reverses pause and resumes Pickett Road Trail project
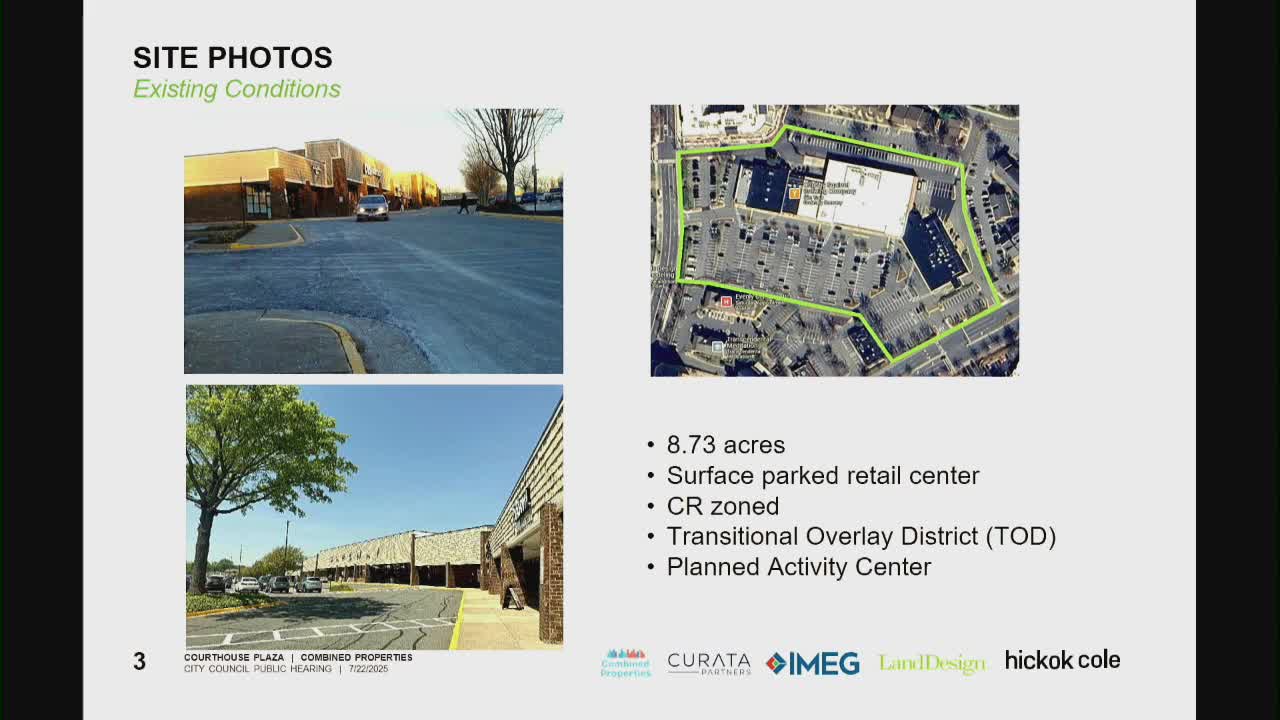
Council adopts zoning text amendments to Chapter 10, removing ADU age limits and easing permitting for several uses
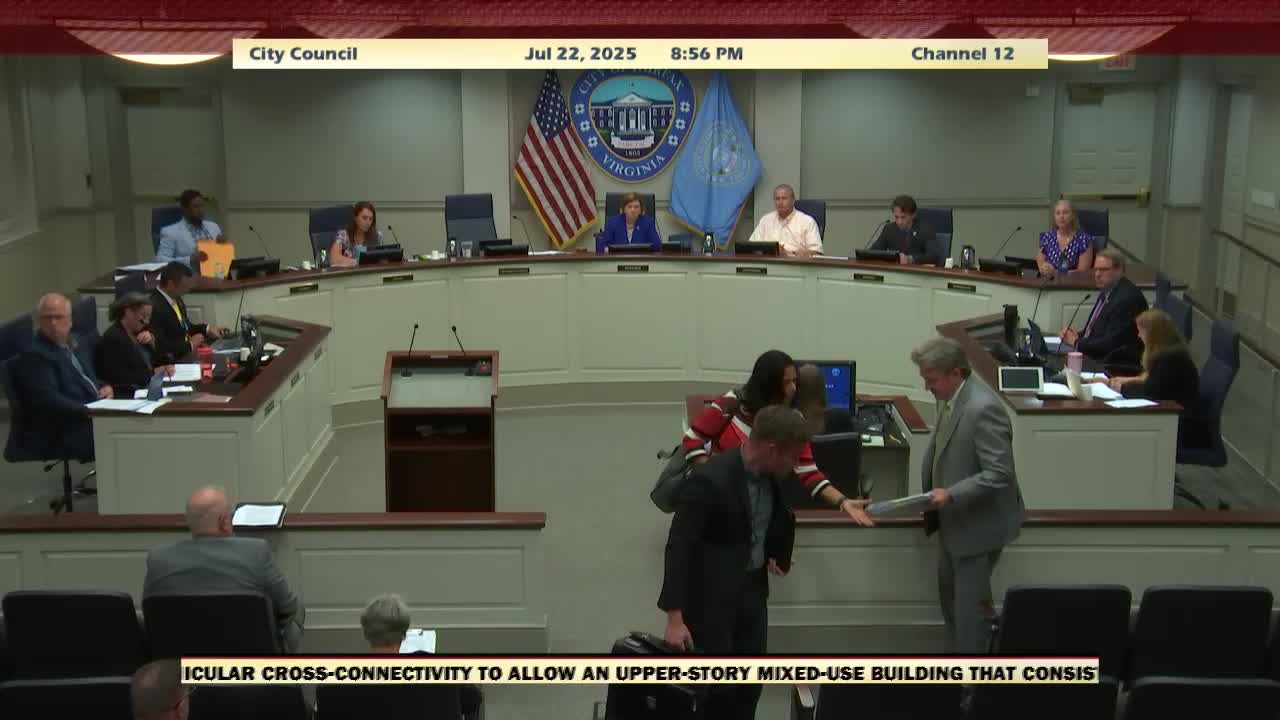
Council defers decision on Courthouse Plaza redevelopment to Oct. 28 after public hearing
