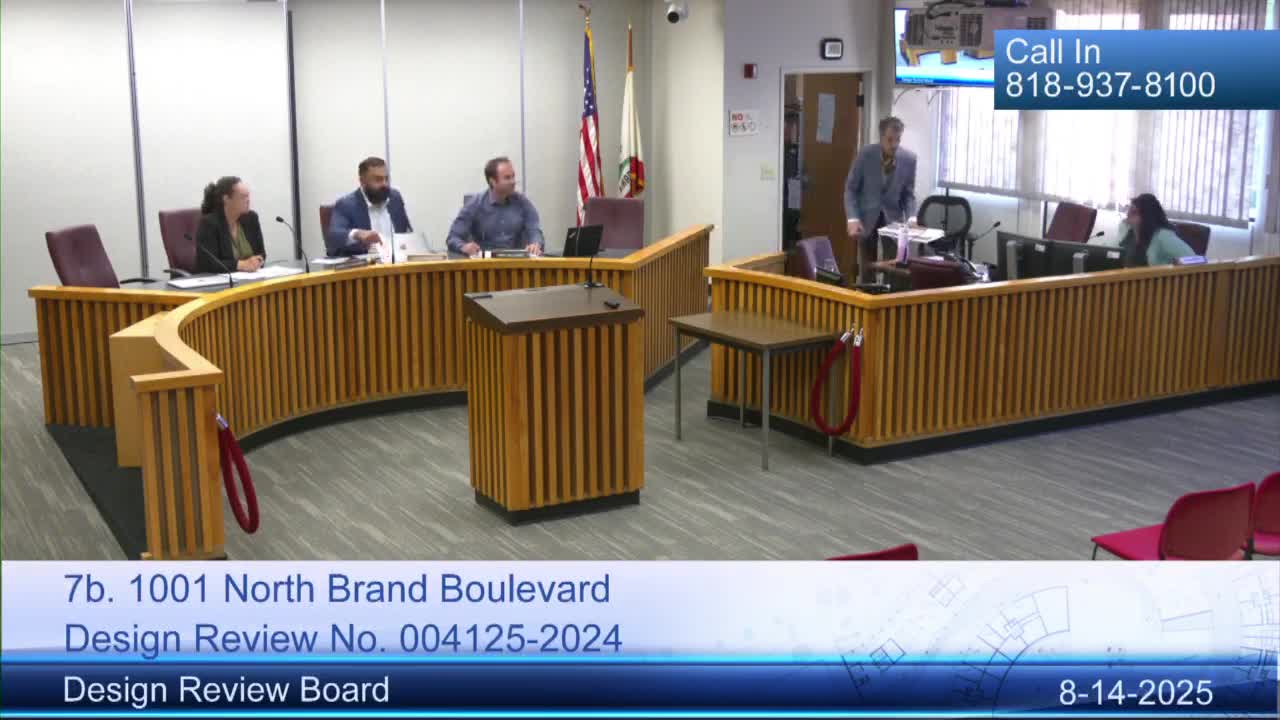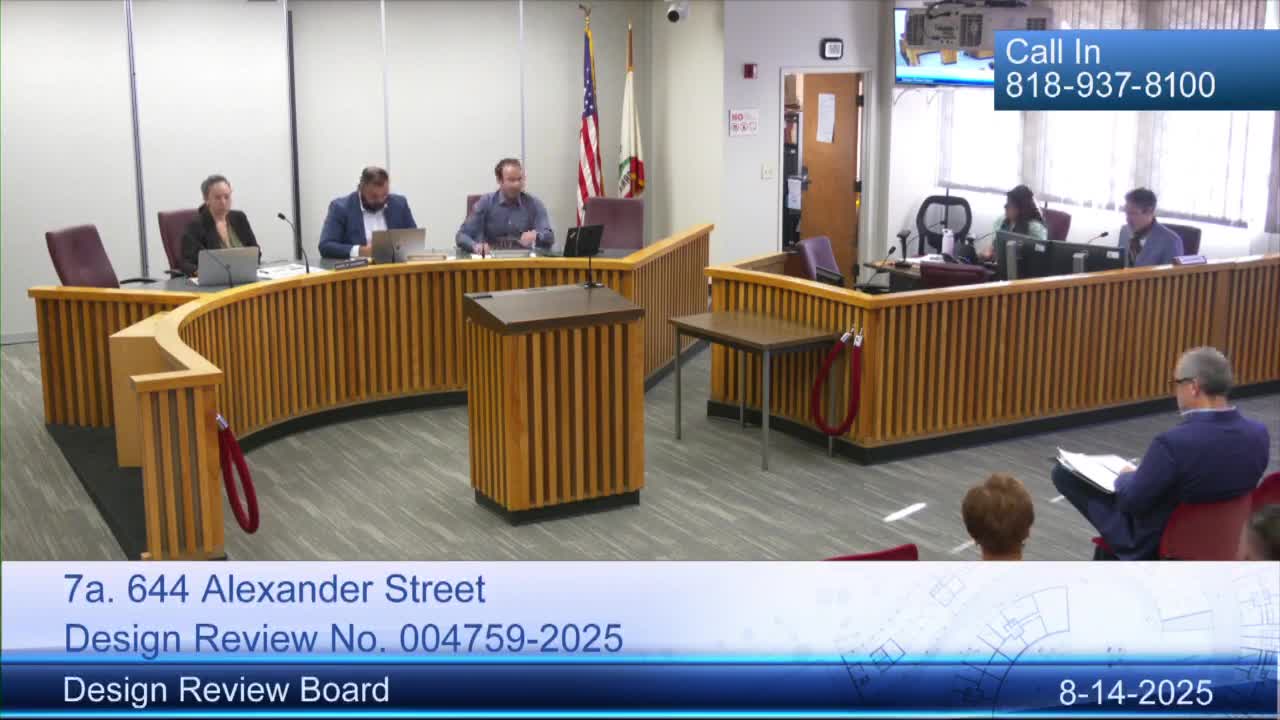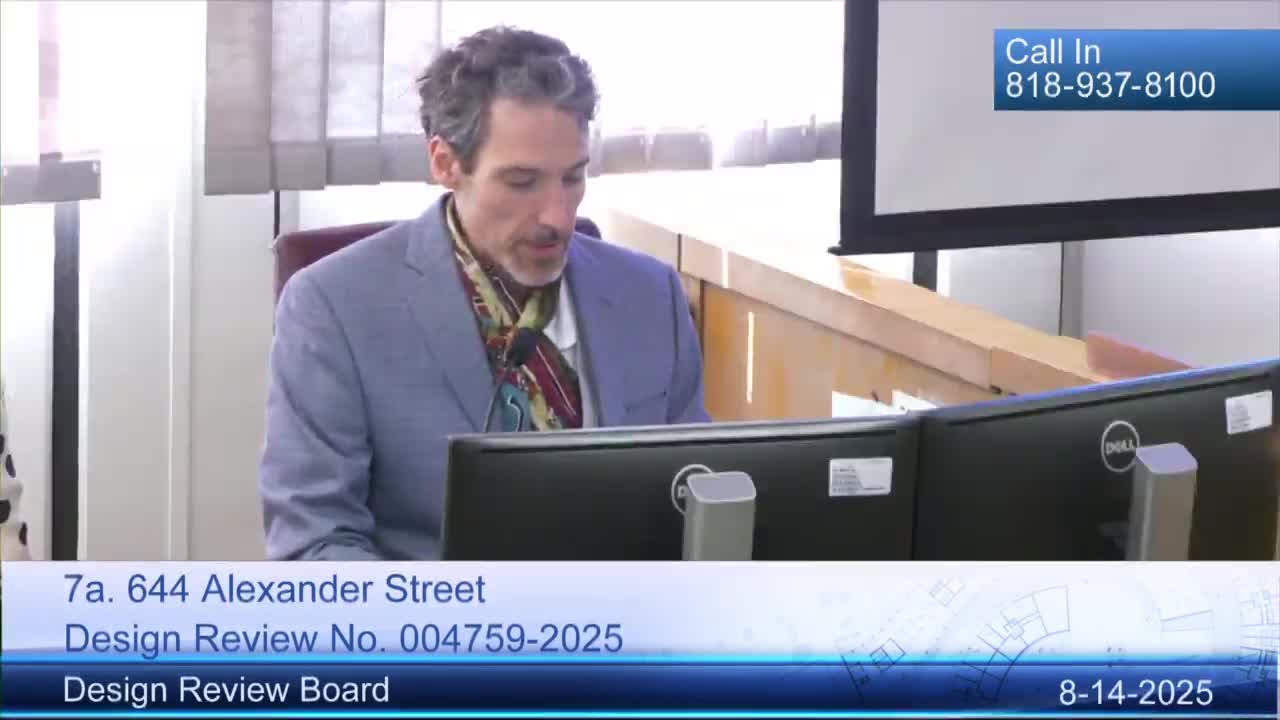Article not found
This article is no longer available. But don't worry—we've gathered other articles that discuss the same topic.

DRB approves one‑story 3,477 sq ft residence and pool at 820 Misty Isle Drive; previous 2021 approval renewed with urban forestry condition

Design Review Board clears Incarnation Parish master plan with historic‑review suggestions; board asks staff to explore subtle horizontal detailing

