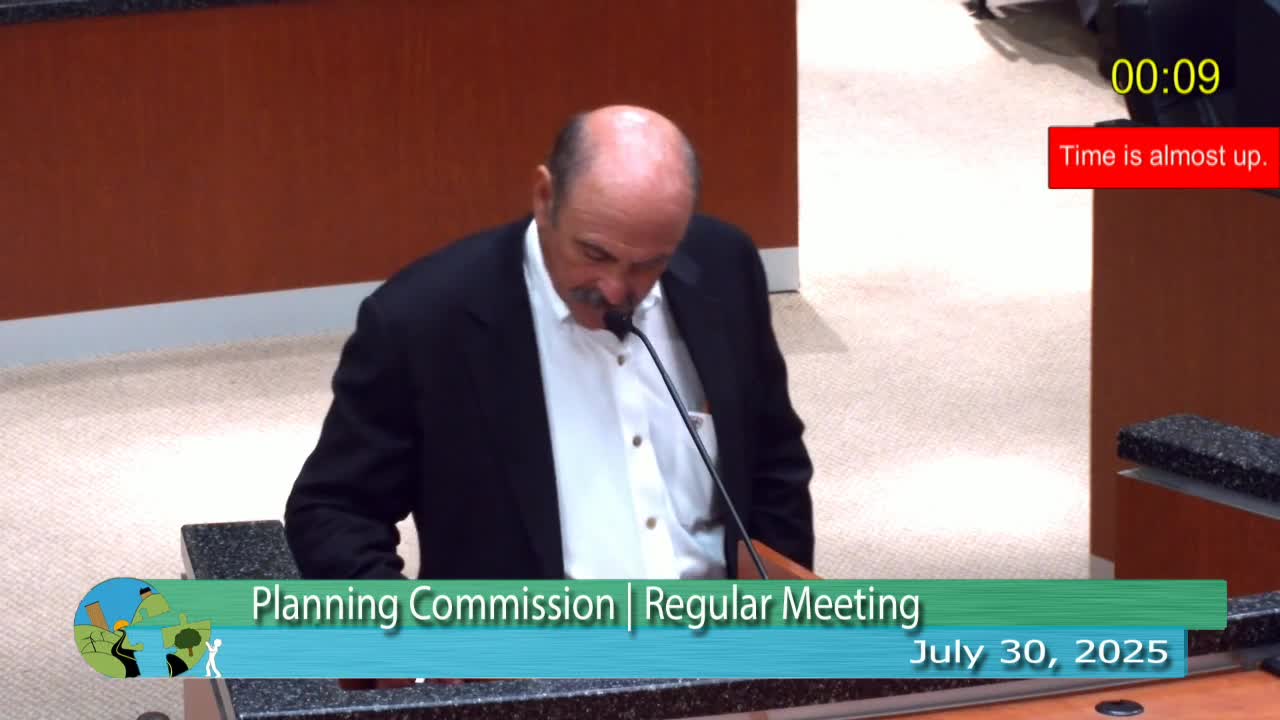Article not found
This article is no longer available. But don't worry—we've gathered other articles that discuss the same topic.
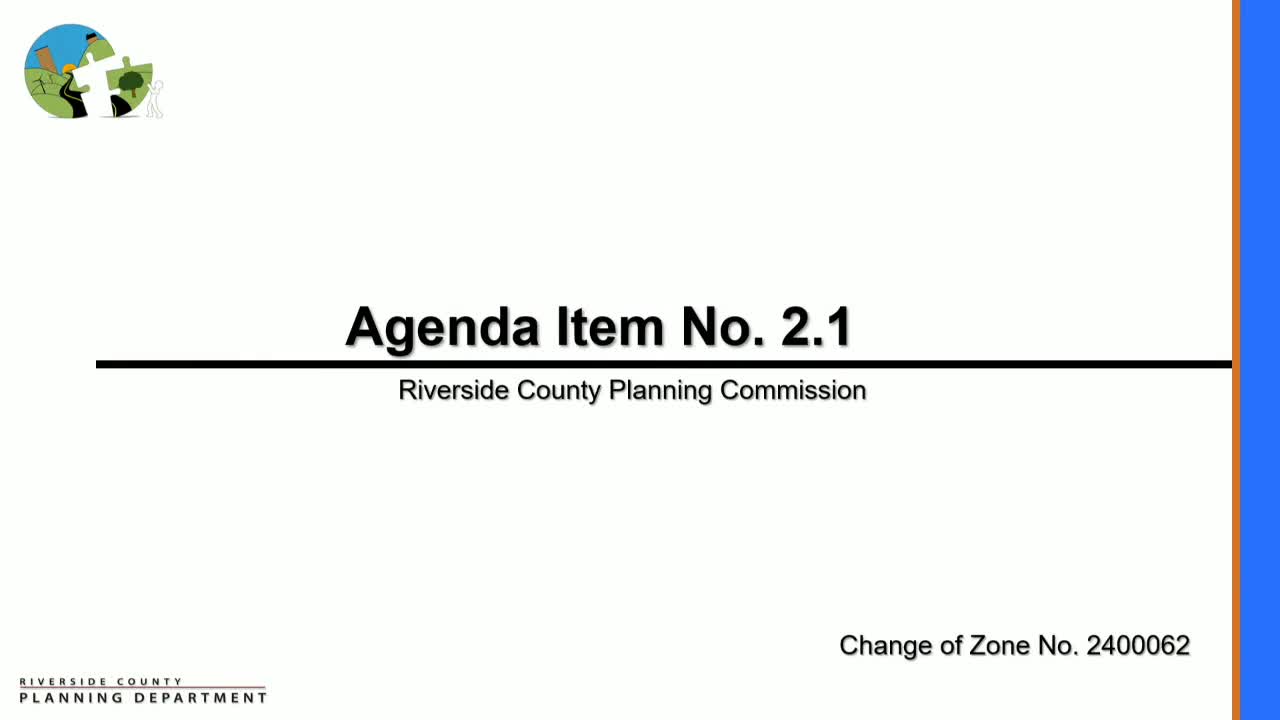
Planning commission recommends zoning change to align Rancho California parcel with Temecula Valley Wine Country rules
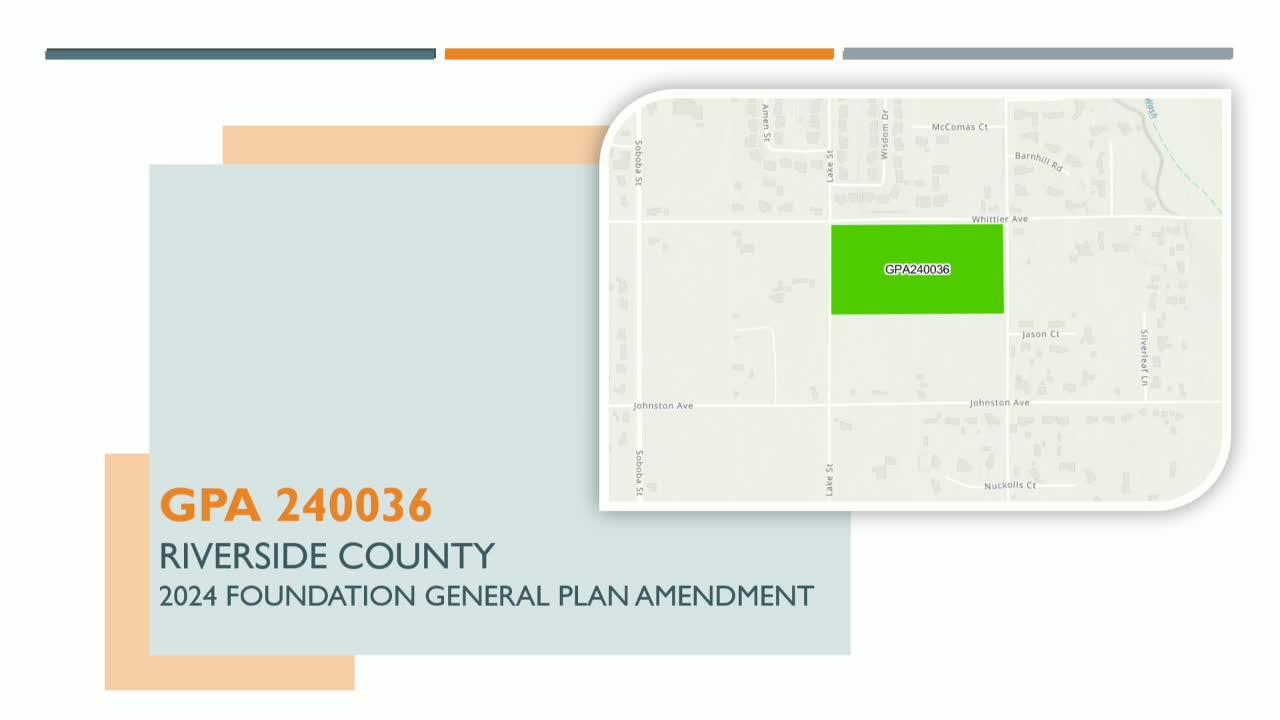
Commission split on initiating Hemet-area general plan amendment for mixed-use and assisted-living proposal
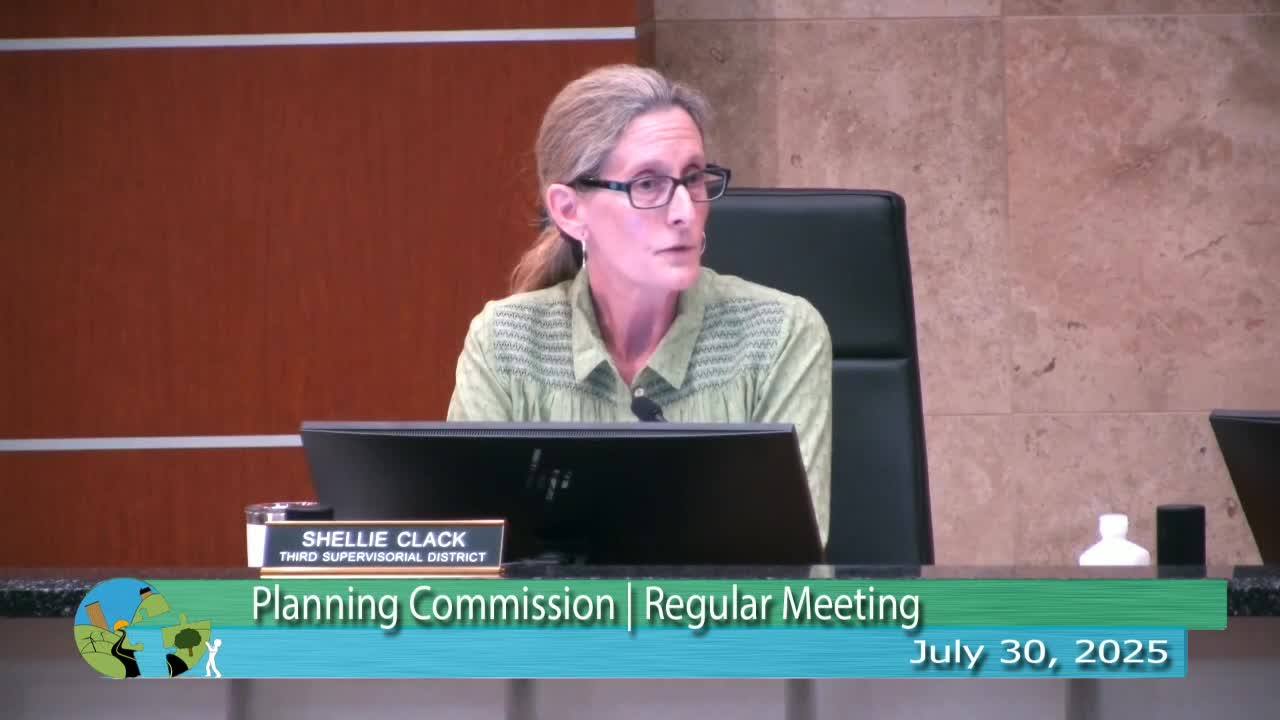
Commission approves Ranch Diamond Valley self-storage and RV facility with conditions
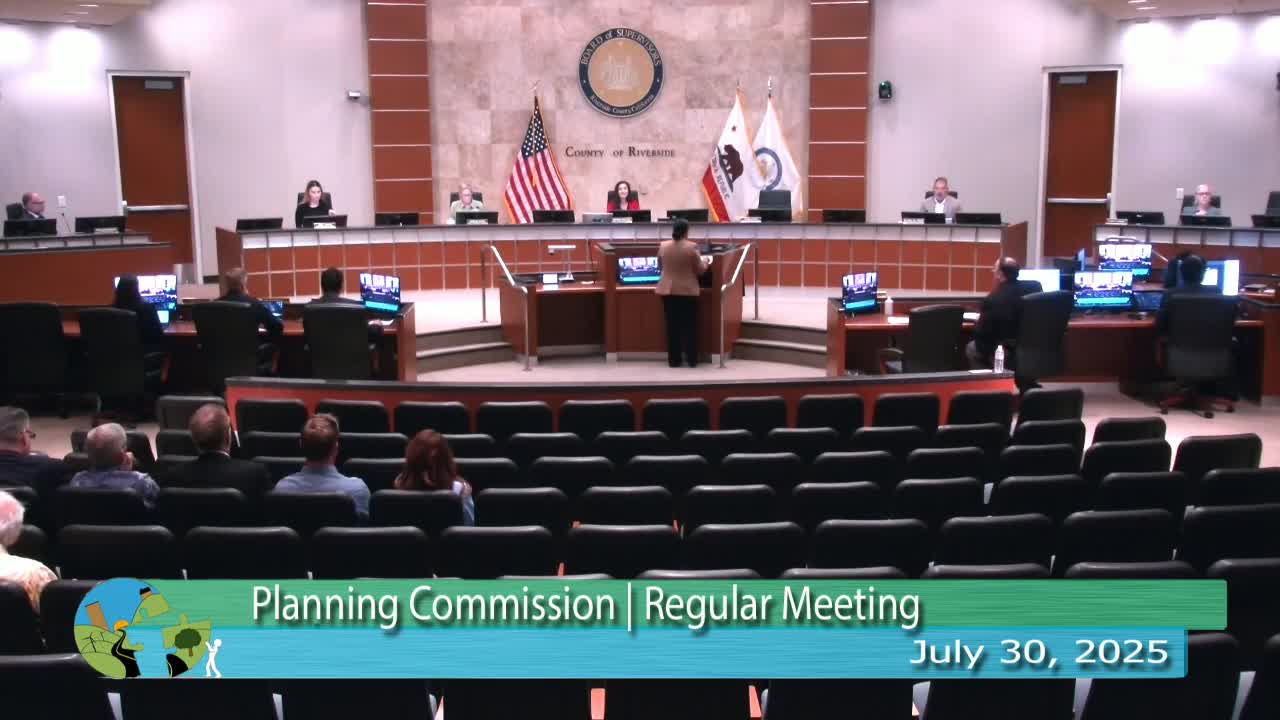
Planning commission approves permit for new Temecula Valley Charter School campus serving 900 students
