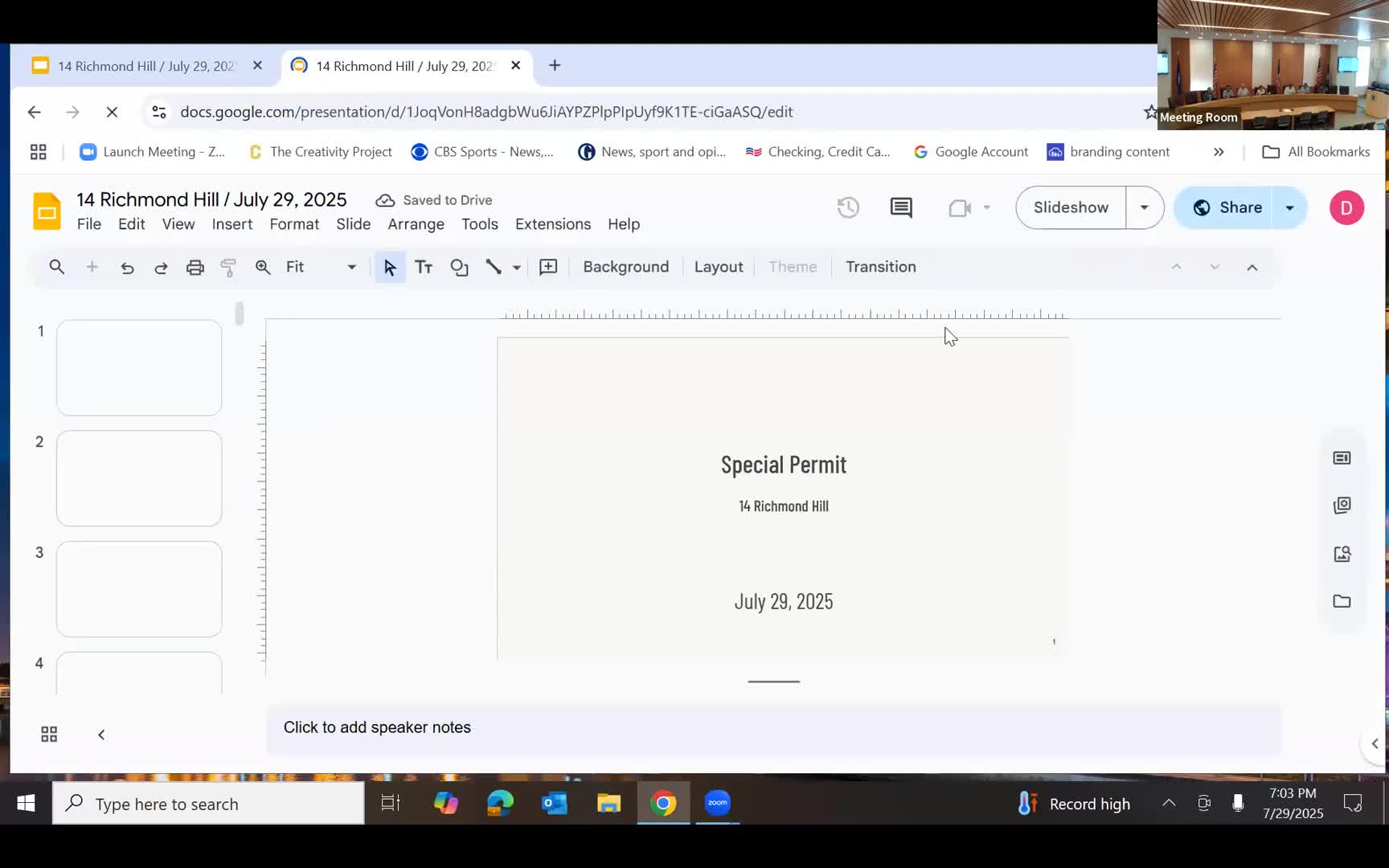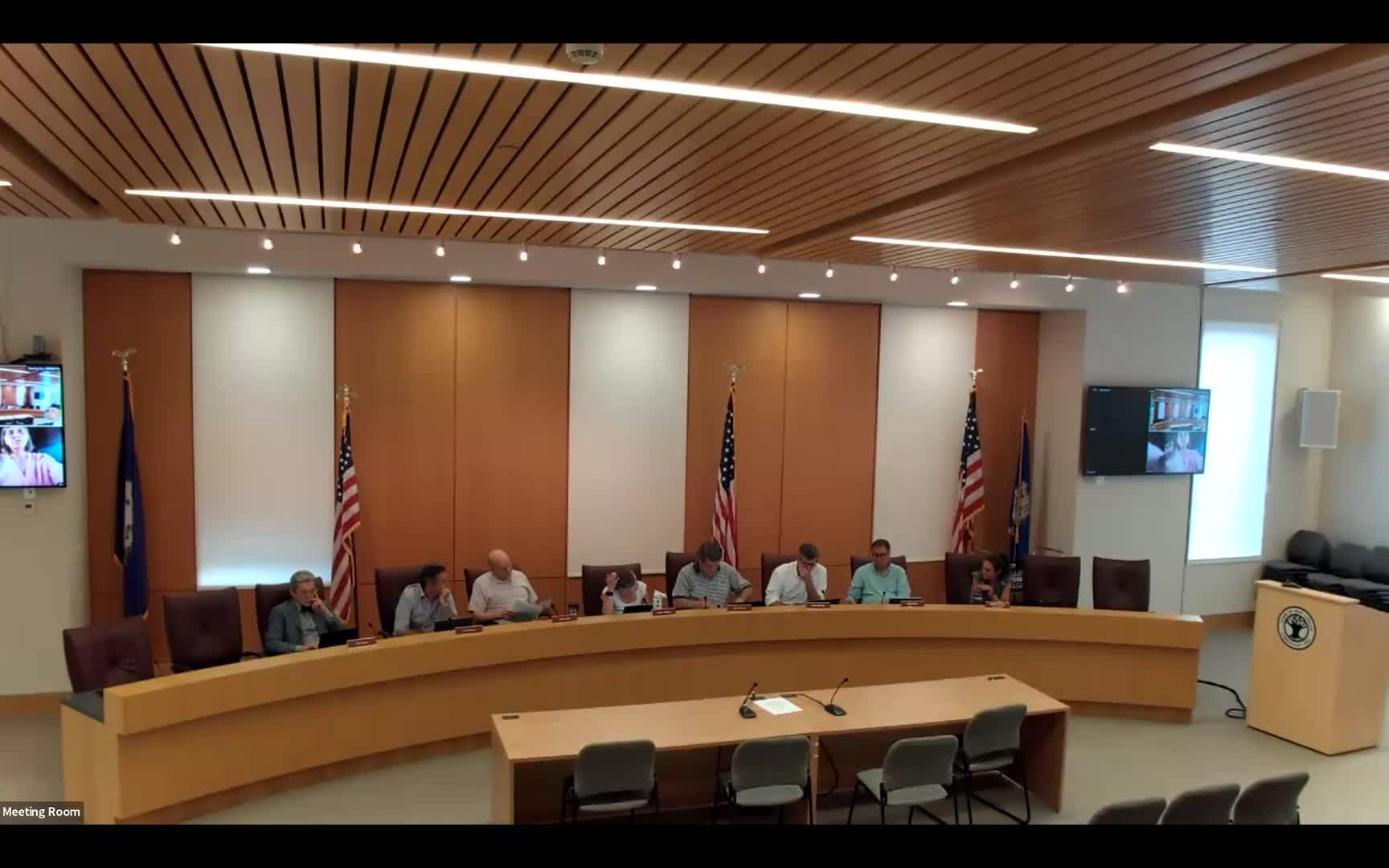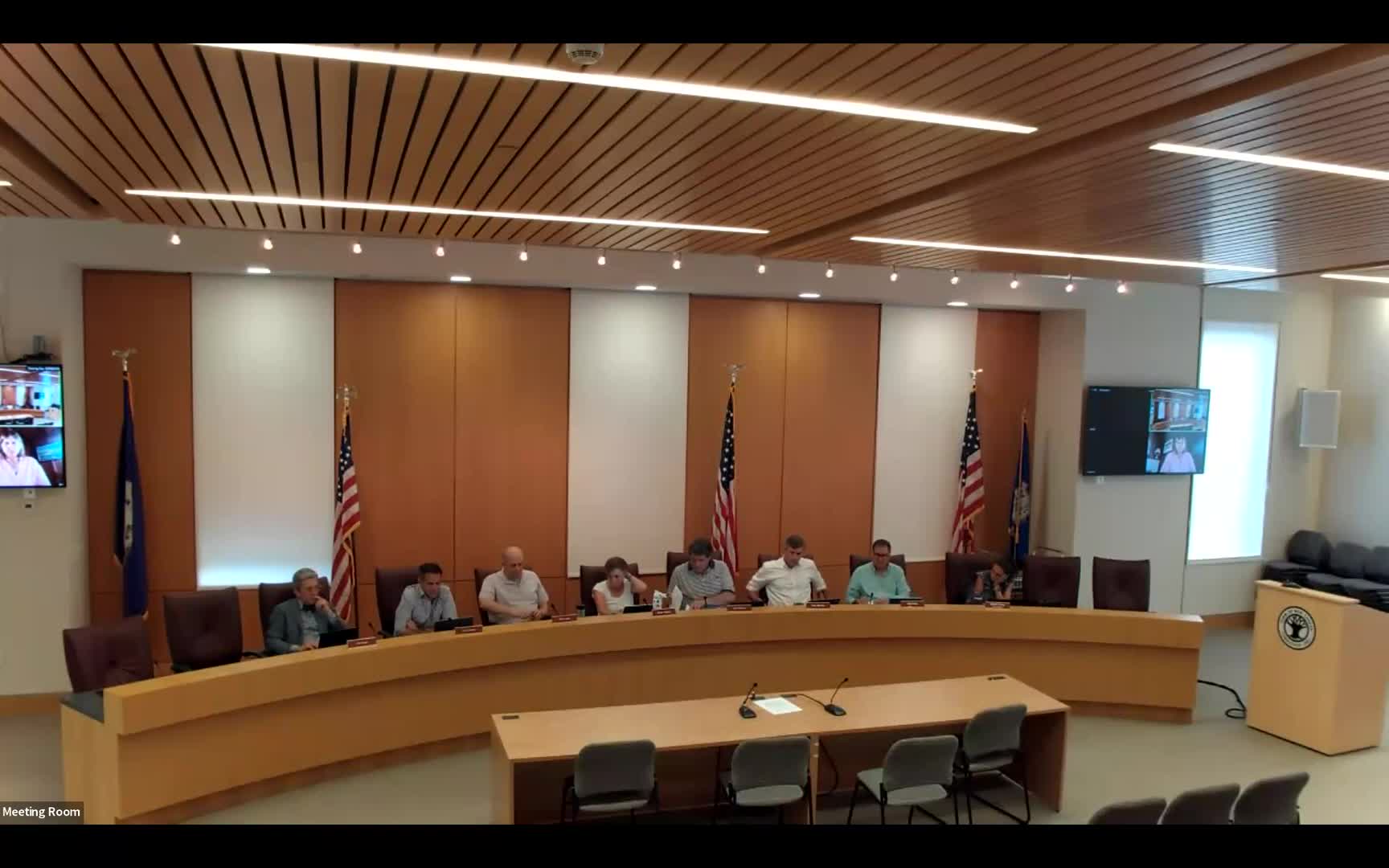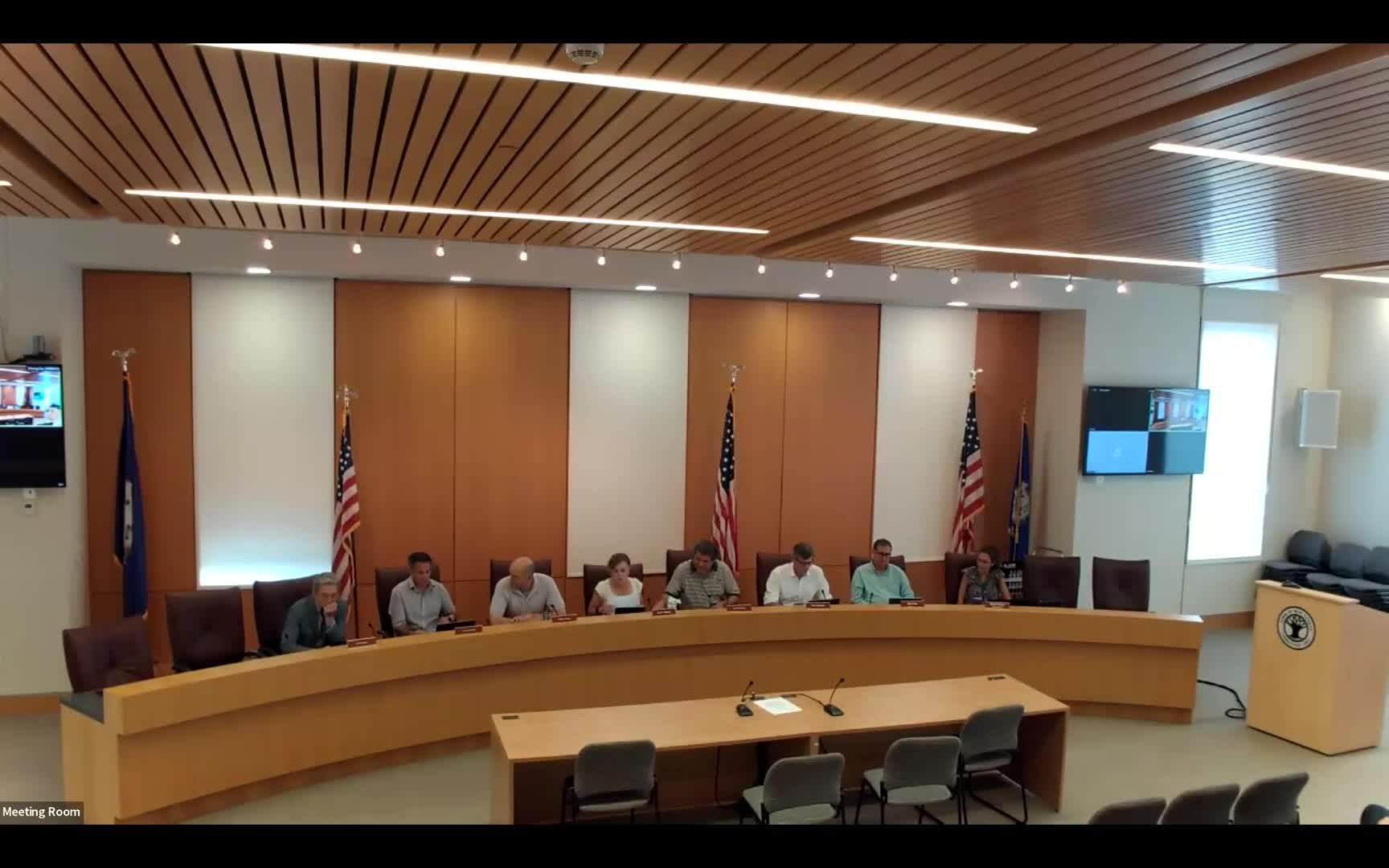Article not found
This article is no longer available. But don't worry—we've gathered other articles that discuss the same topic.

Planning and Zoning Commission approves special permit for 14 Richmond Hill to rebuild four‑unit dwelling

Planning commission moves September meeting to Thursday, Sept. 25

Commission approves Grama Farms Foundation benefit auction items; staff notes event caps under 2013 approval

