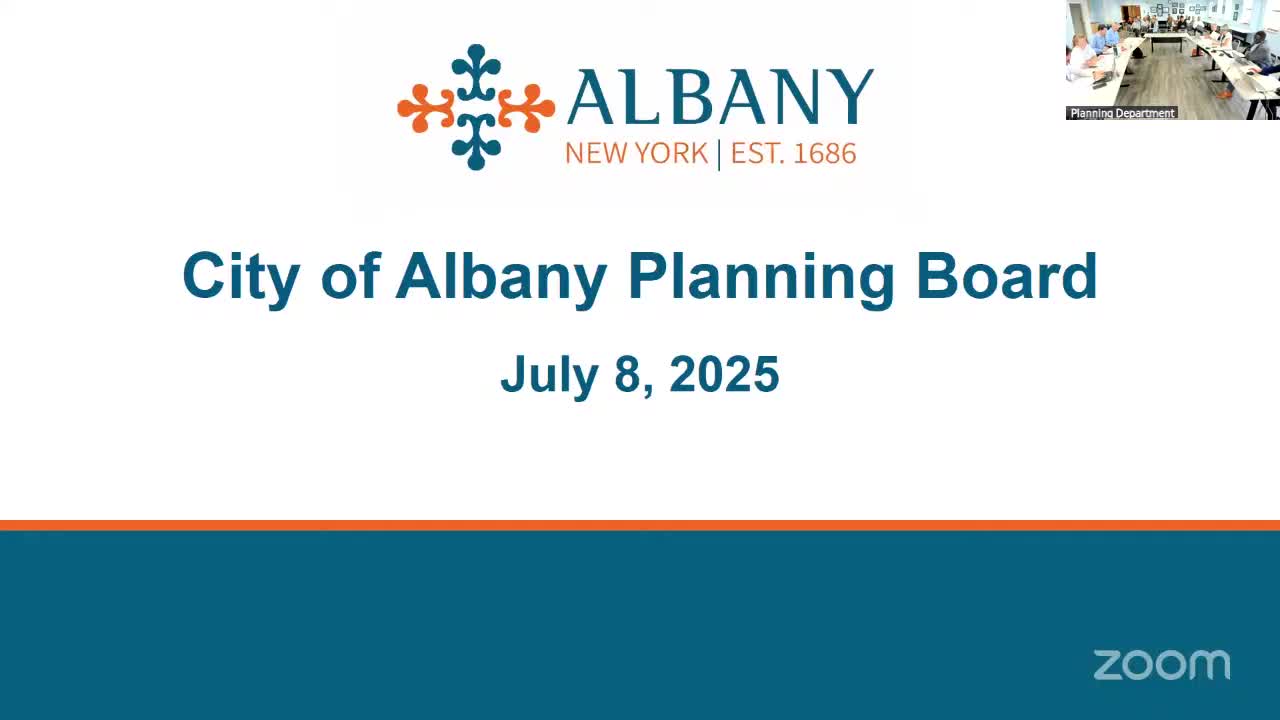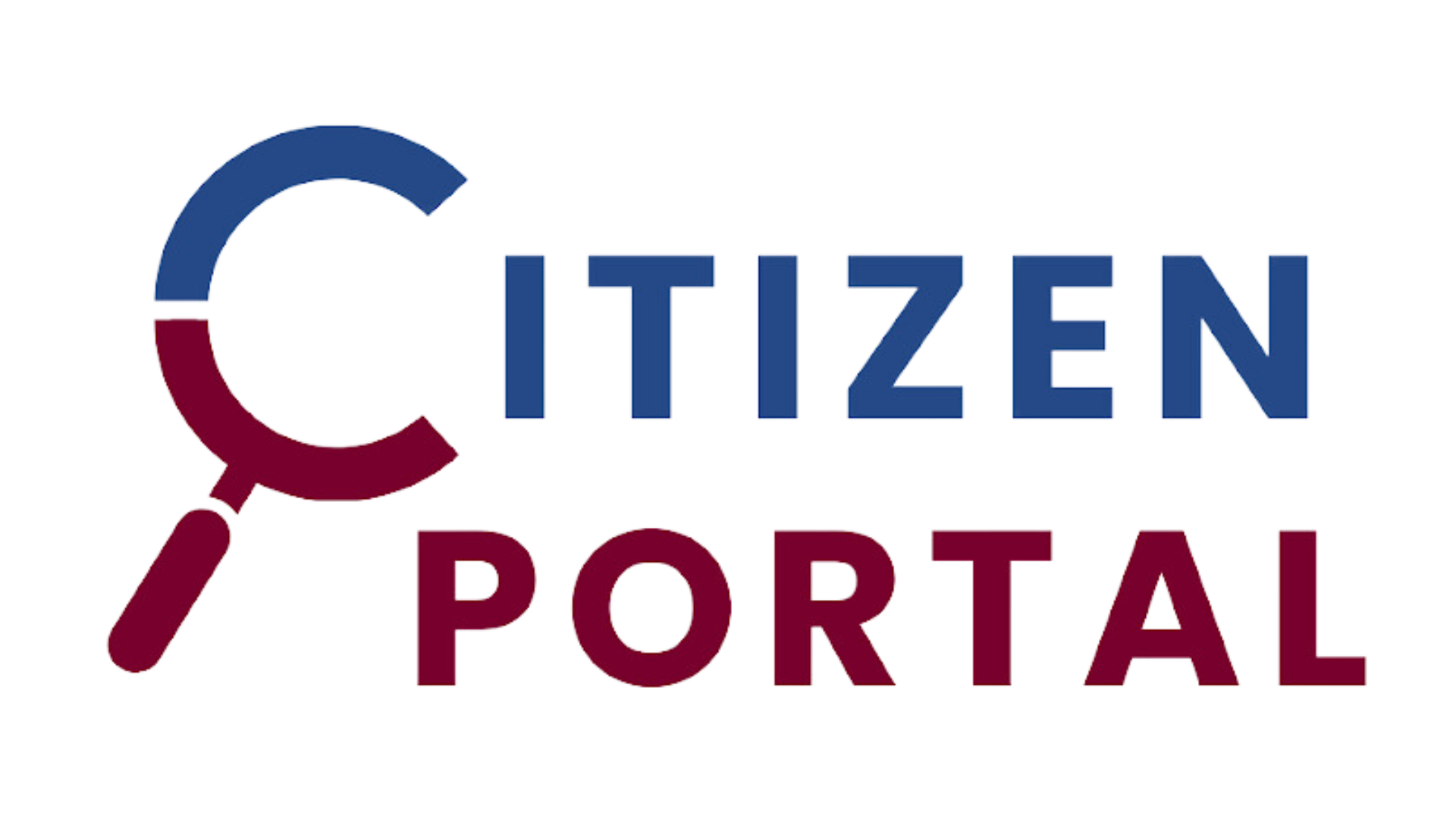Article not found
This article is no longer available. But don't worry—we've gathered other articles that discuss the same topic.
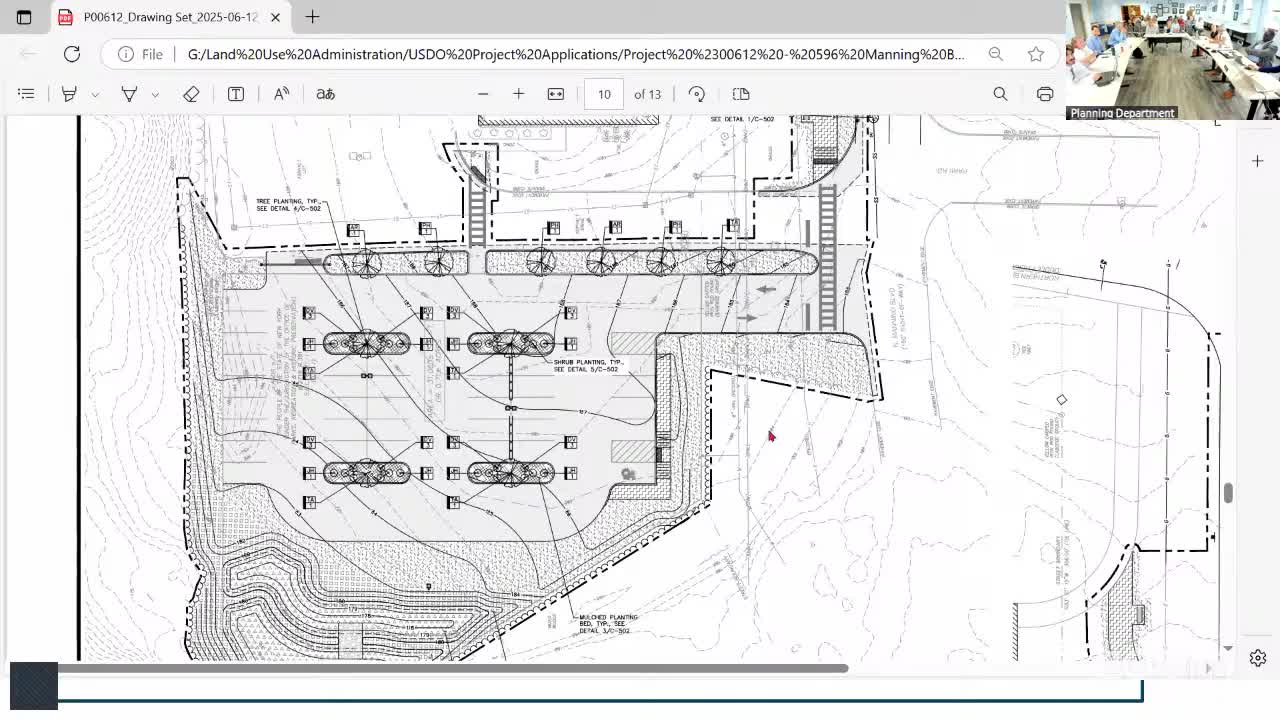
Planning board tables 43 Second Street renovation application pending departmental comments
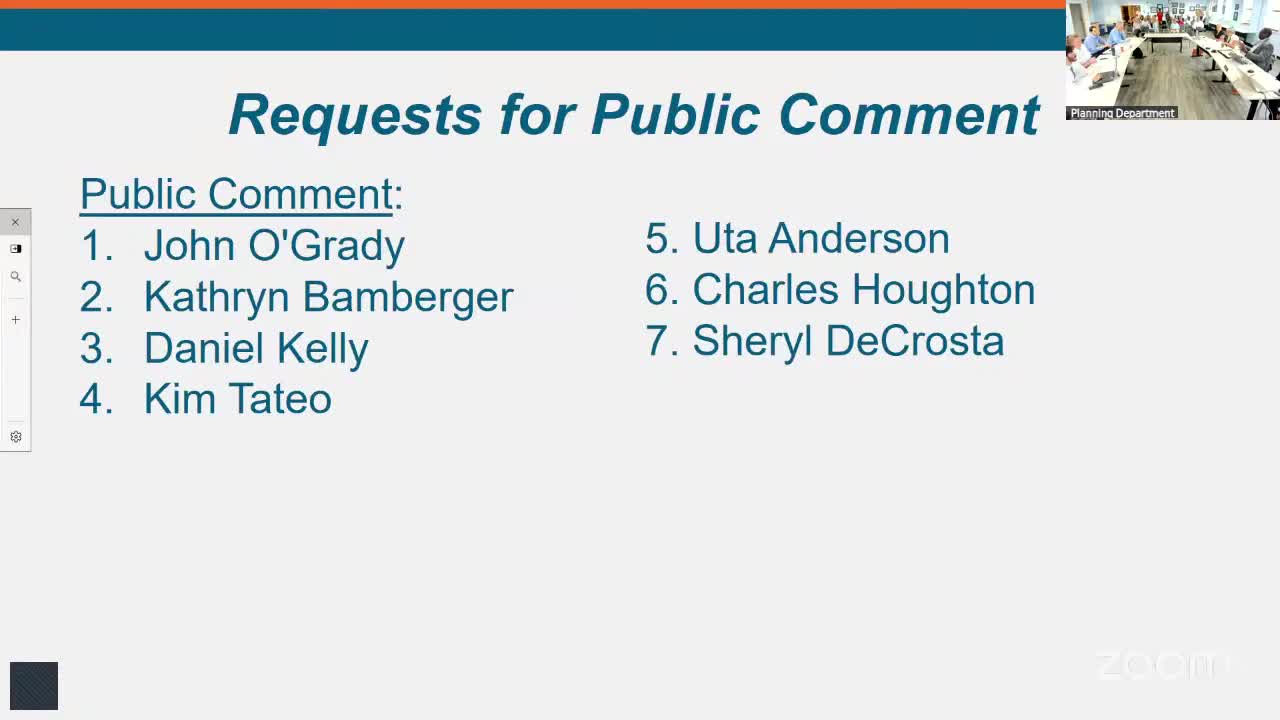
Planning board approves 4‑story mixed‑use project at 130 Ontario Street with conditions
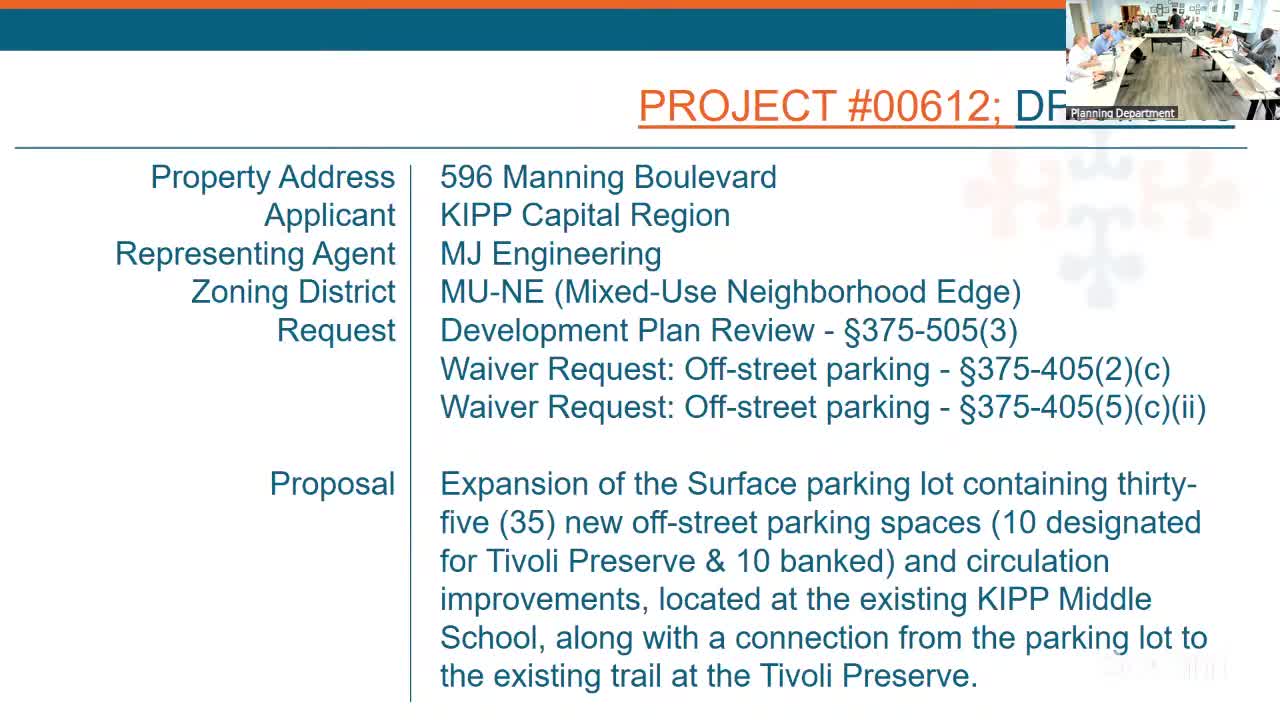
Albany board approves KIPP parking expansion with conditions amid Tivoli Preserve protests
