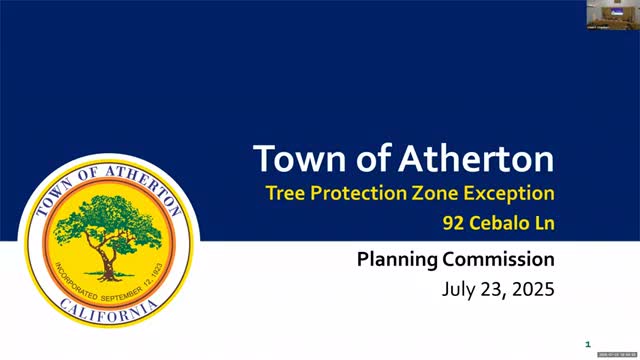Article not found
This article is no longer available. But don't worry—we've gathered other articles that discuss the same topic.
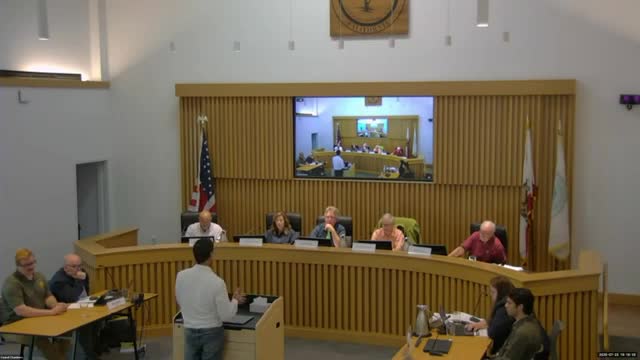
Commission approves special‑structures permit for large basement and sunken tennis court at 236 Camino Al Lago
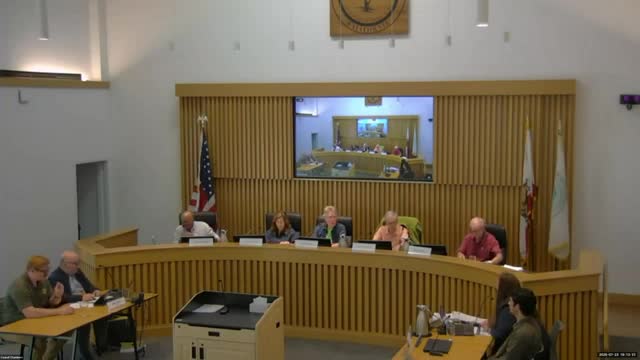
Commission allows detached garage nearer front wall than usual at 7 Betty Lane
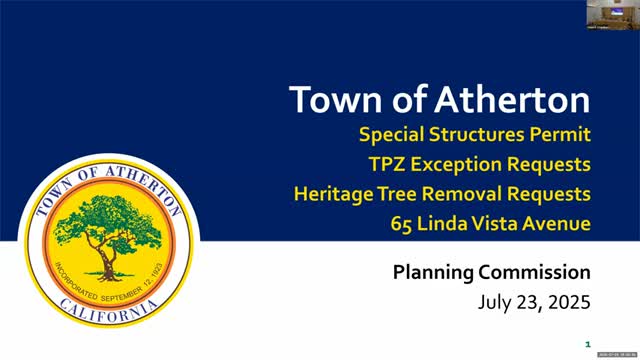
Planning commission backs special‑structure permit, tree exceptions and two heritage removals for large new home at 65 Linda Vista Ave.
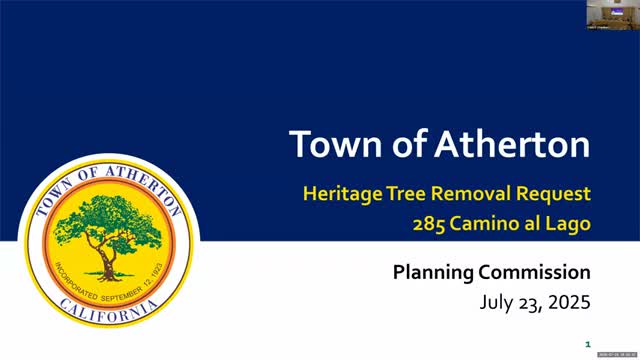
Atherton commission approves removal of one valley oak, denies two other heritage‑tree removal requests at 285 Camino Al Lago
