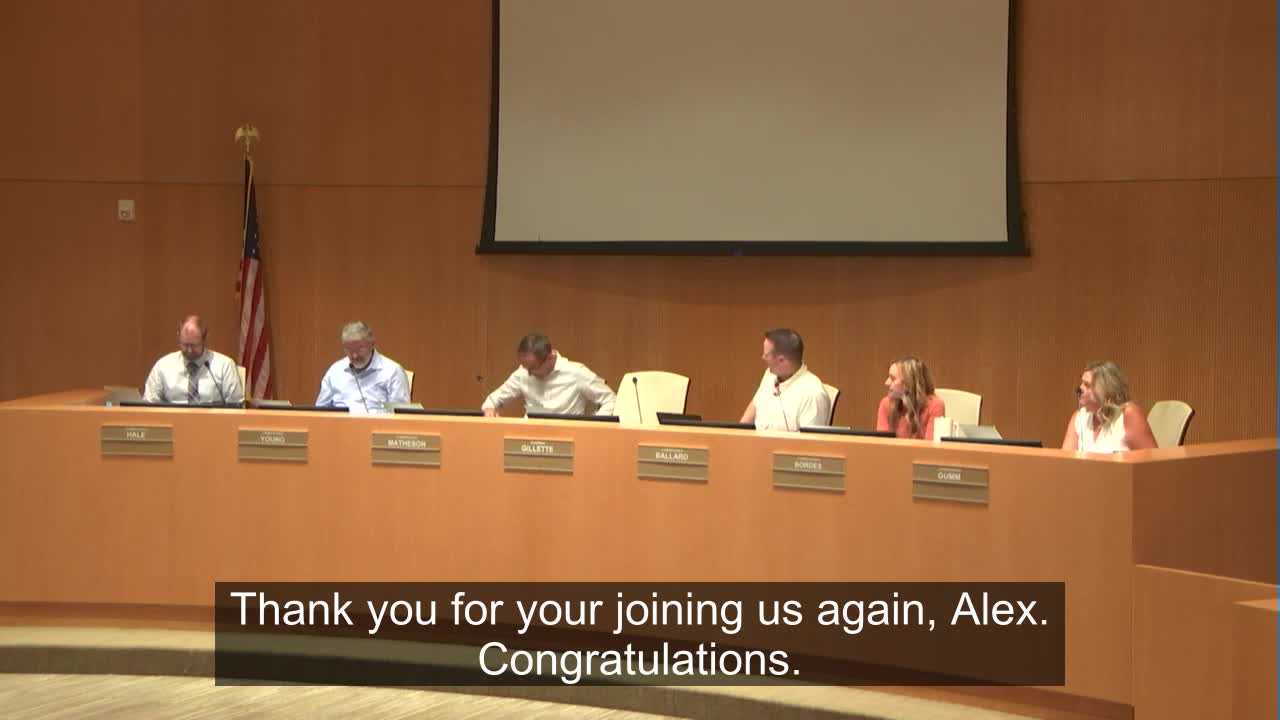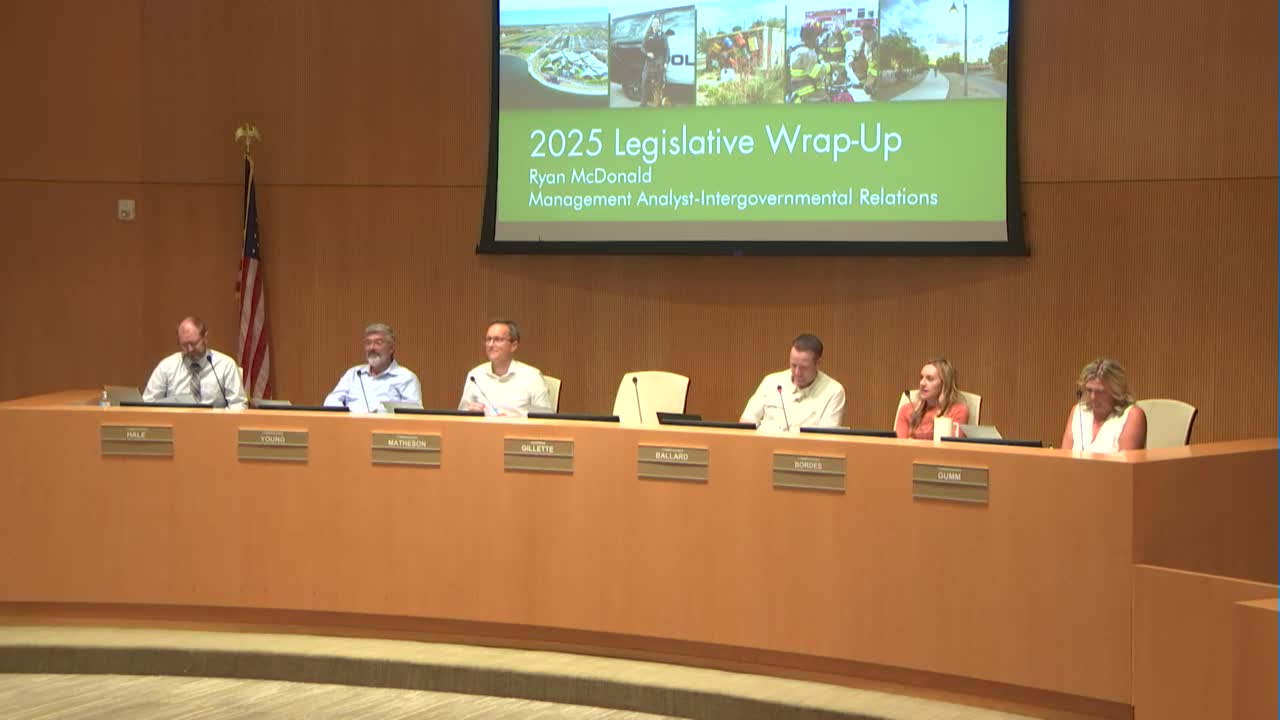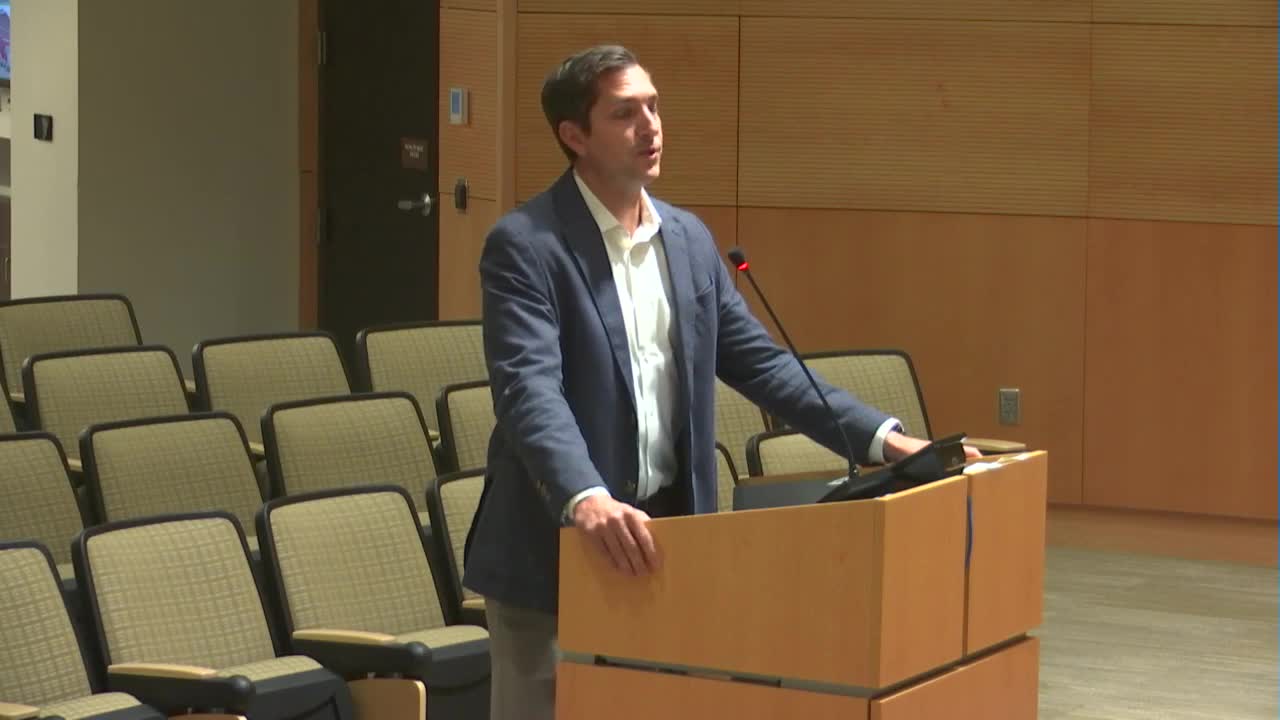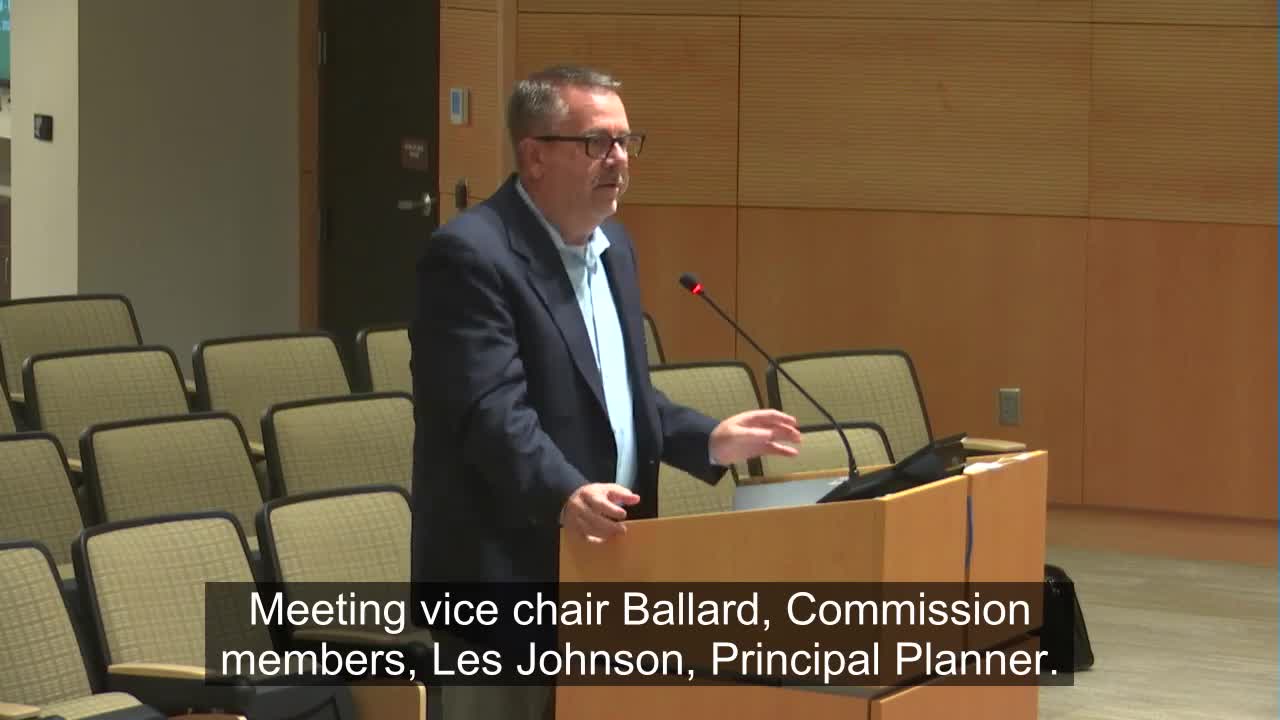Article not found
This article is no longer available. But don't worry—we've gathered other articles that discuss the same topic.

Commission approves three zoning text amendments for employment uses, lot coverage and bank drive‑throughs

Staff briefs commission on new state housing laws and Ag‑to‑Urban program; timeline, required preapproved plans explained

Planning staff reports permit activity, recent approvals and introduces summer intern

