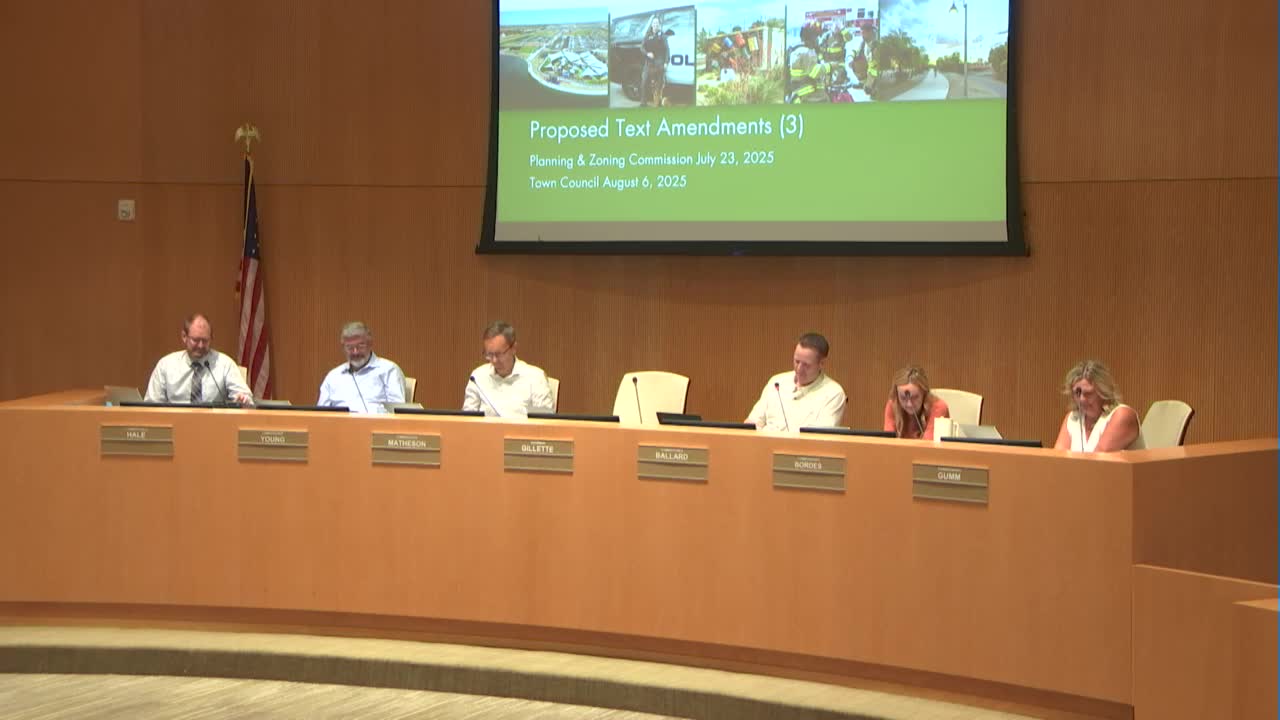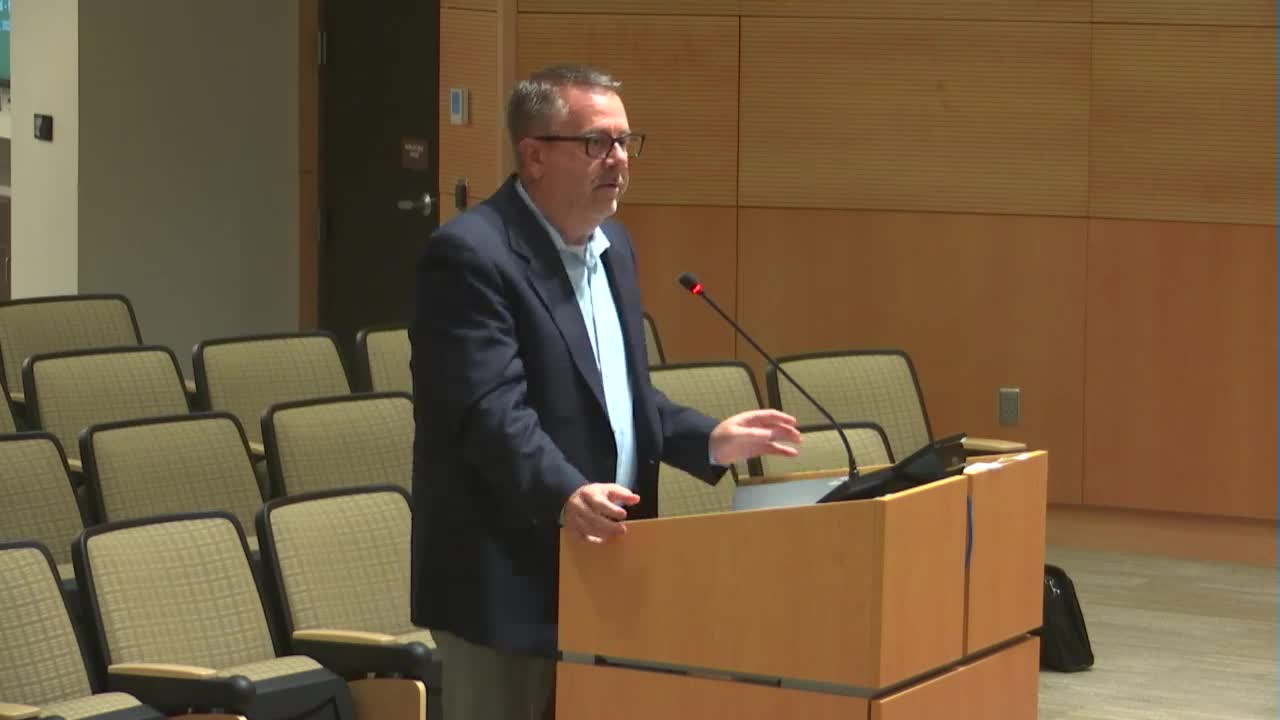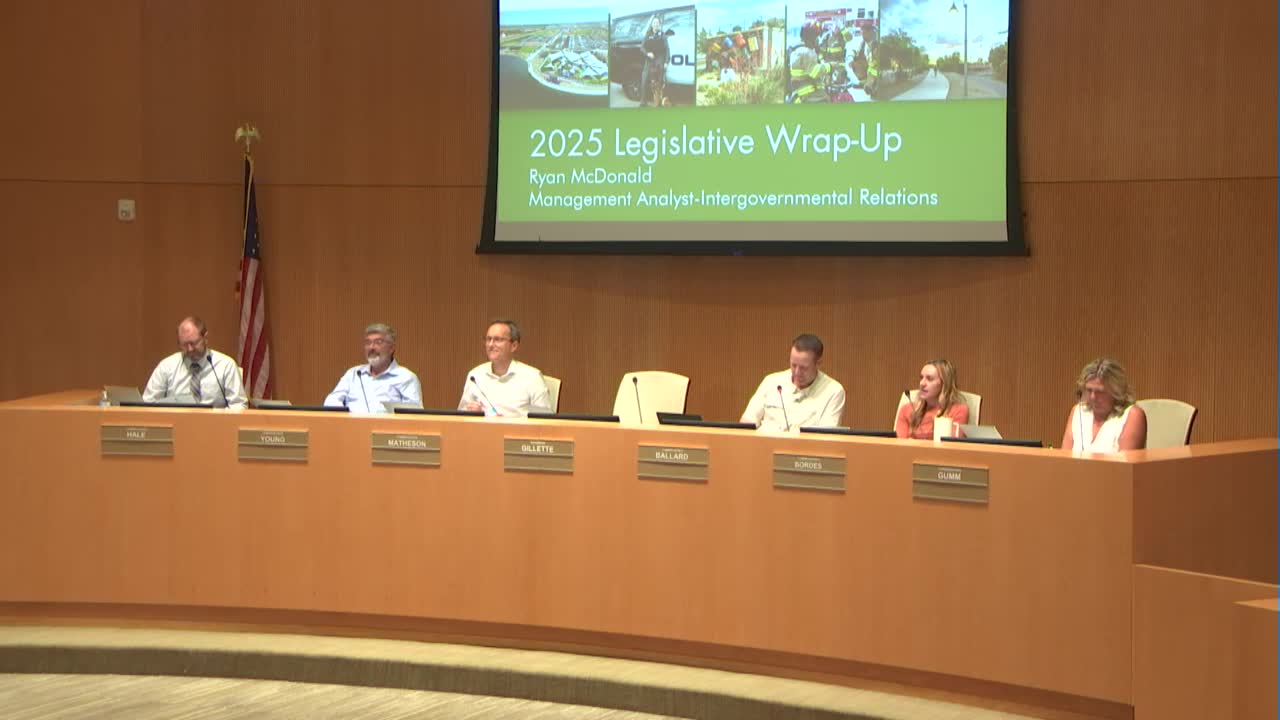Article not found
This article is no longer available. But don't worry—we've gathered other articles that discuss the same topic.

Planning commission approves multiple zoning text amendments to allow offices in employment zones, raise lot coverage and remove bank CUP requirement

Planning commission approves Matheson Medical rezoning and 20,000-square-foot office site plan

