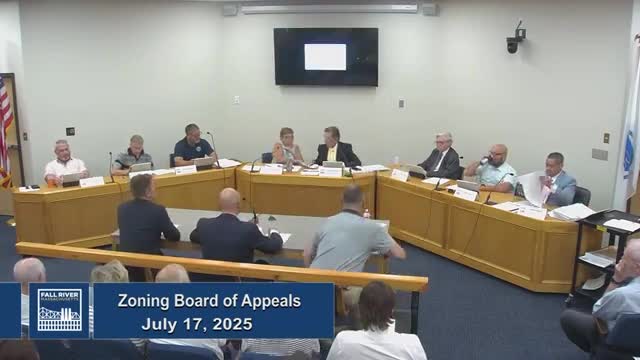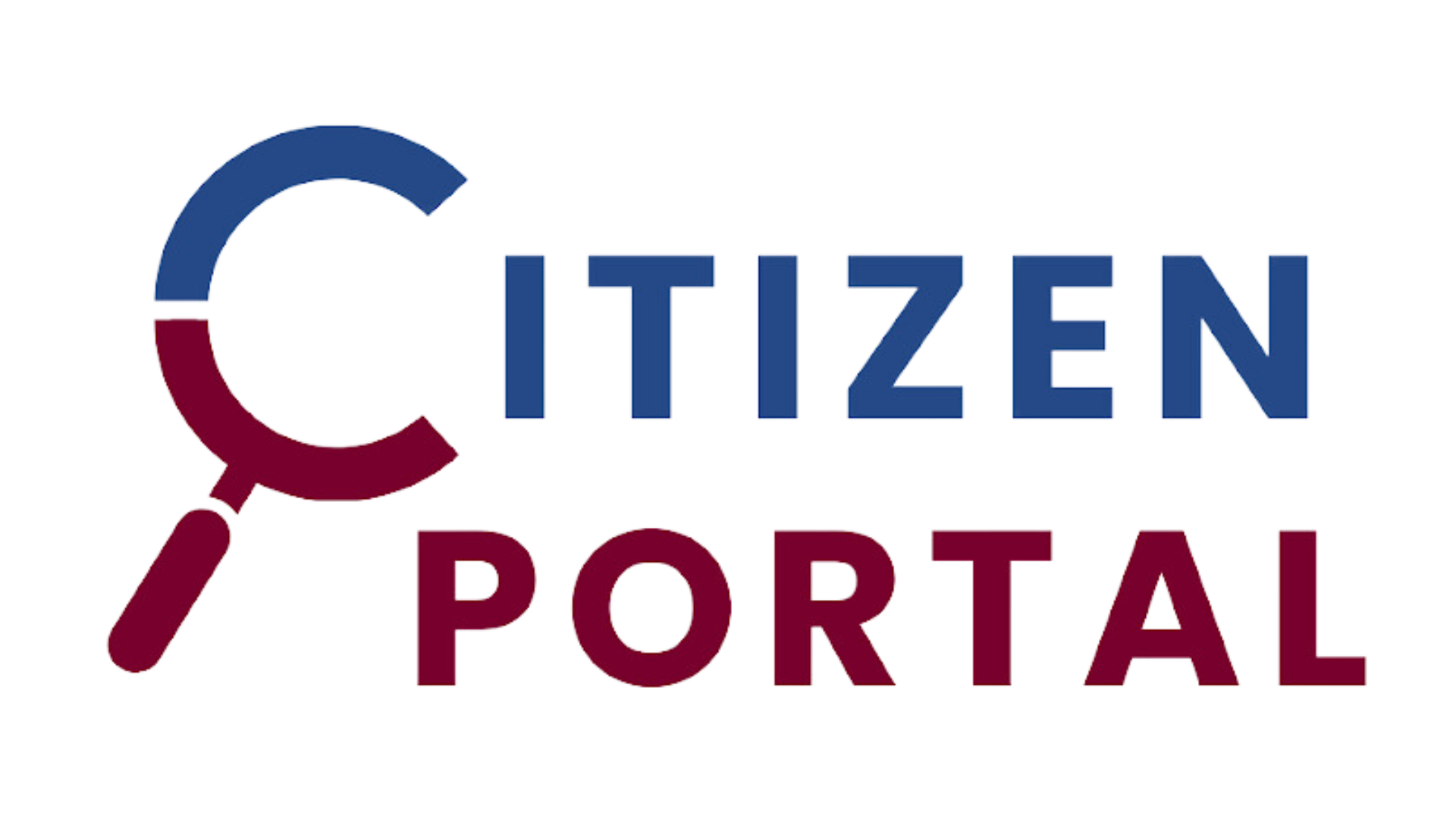Article not found
This article is no longer available. But don't worry—we've gathered other articles that discuss the same topic.
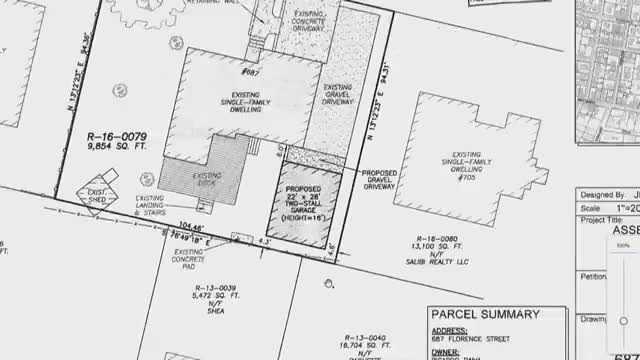
ZBA grants small lot‑coverage variance for Hemlock Street garage with no‑ADU condition
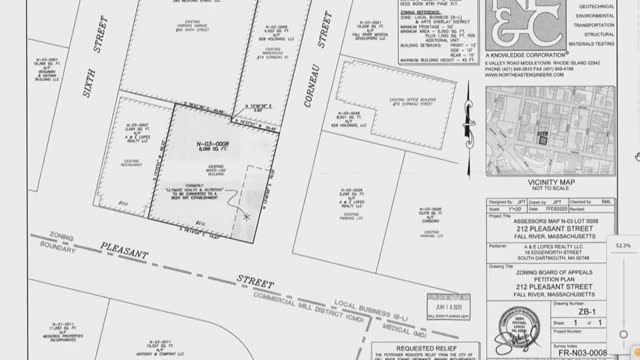
ZBA approves single‑chair body‑art shop at Pleasant Street with hours limit
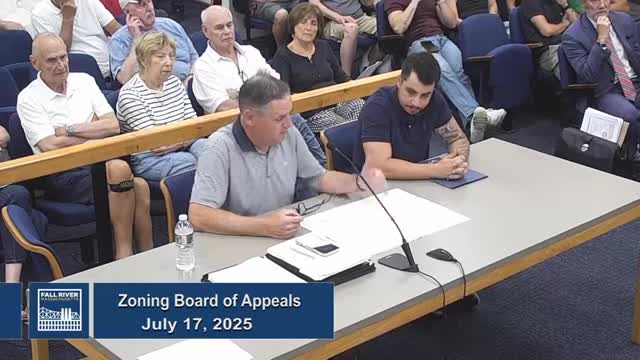
ZBA waives parking requirement for after‑the‑fact ADU at 1179 South Main
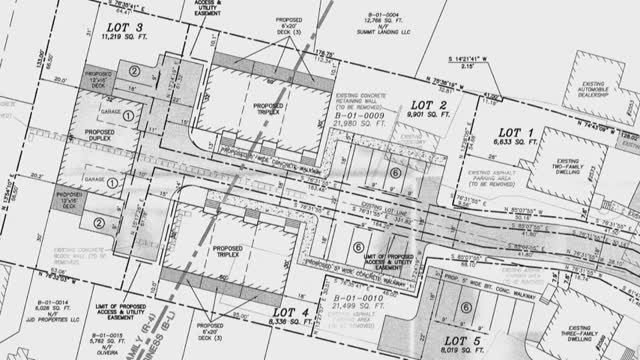
ZBA tables contentious South Main subdivision after abutter disputes and site-work concerns
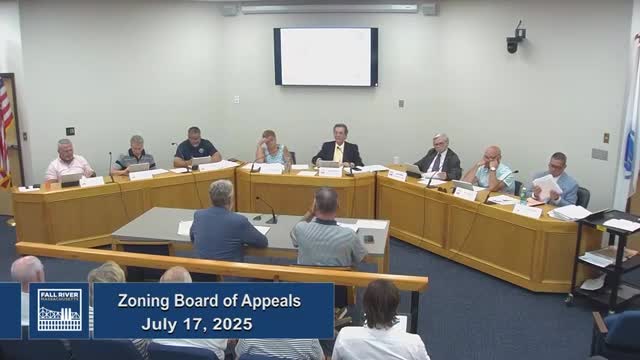
ZBA clears revised 48-unit Slade Street plan after traffic and design review
