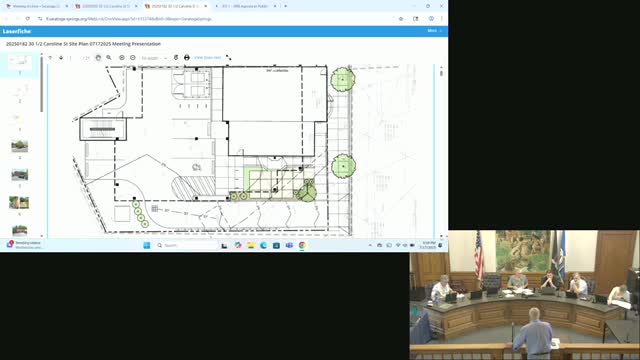Article not found
This article is no longer available. But don't worry—we've gathered other articles that discuss the same topic.
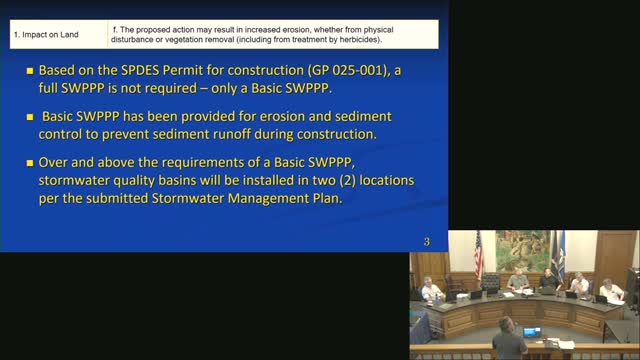
Board presses developer for more drainage detail on Lexington/Concord subdivision; SEQR conversation continues
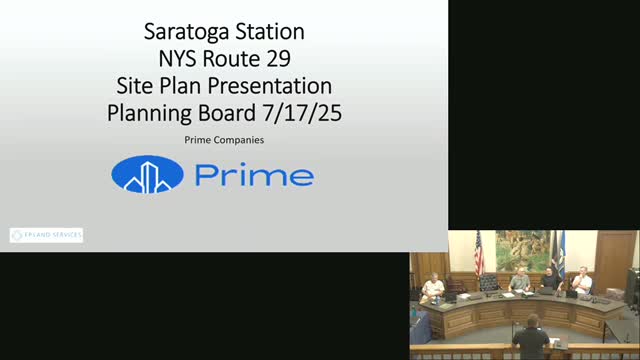
Planning board opens SEQR discussion for 344‑unit Saratoga Station project; traffic, trees and mixed‑use viability flagged
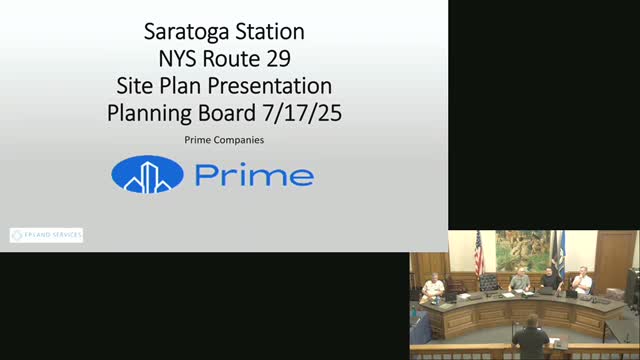
Saratoga Station mixed‑use project enters SEQRA review; board flags traffic, connectivity and tree‑loss concerns
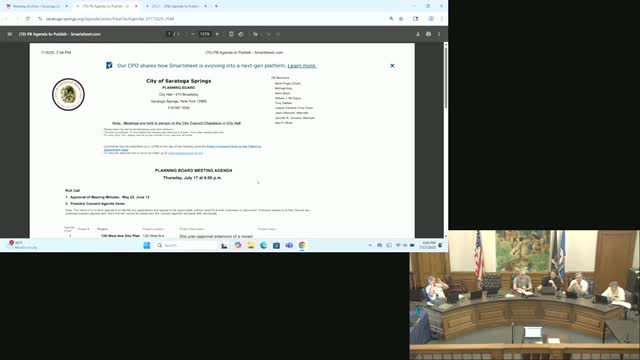
Planning board approves 30½ Caroline site plan with conditions on fence, lighting, trees and tenant space
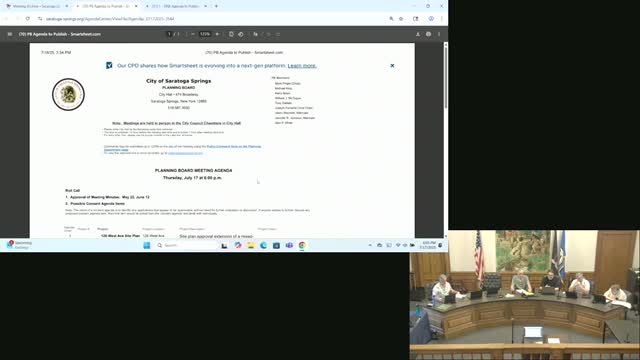
Planning board grants extensions for 126 West Avenue and Liberty affordable-housing site plans; applicant cites funding gap
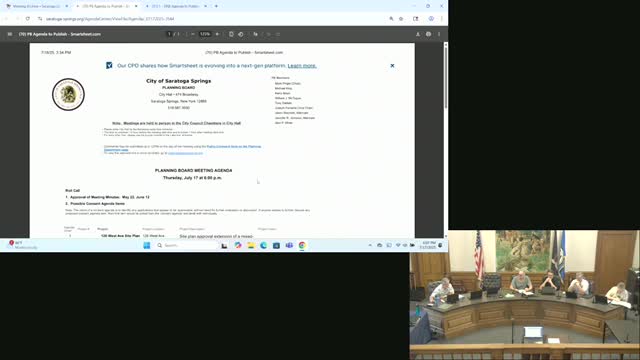
Board approves extension for Liberty Affordable Housing; applicant reports $14M funding gap
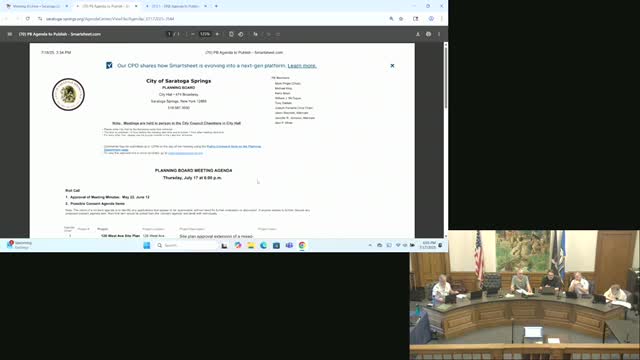
Planning board grants first extension for 126 West Avenue site plan
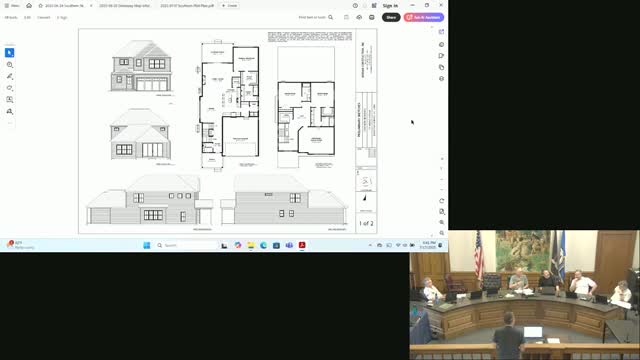
Planning board conditionally approves 131 Middle Avenue subdivision modification; applicant to seek variances from ZBA

Planning board approves revised site plan for 30 Caroline after design changes and conditions
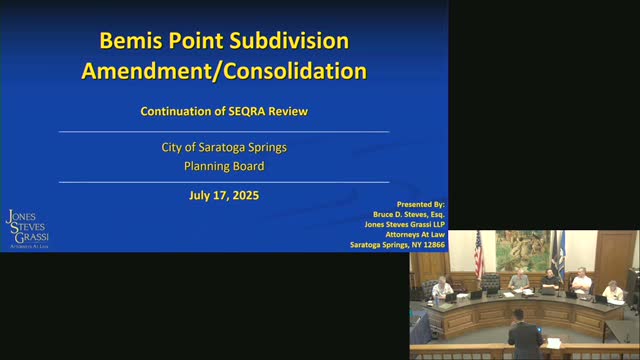
Board delays SEQRA determination on Lexington‑area subdivision after extensive drainage and wetlands concerns
