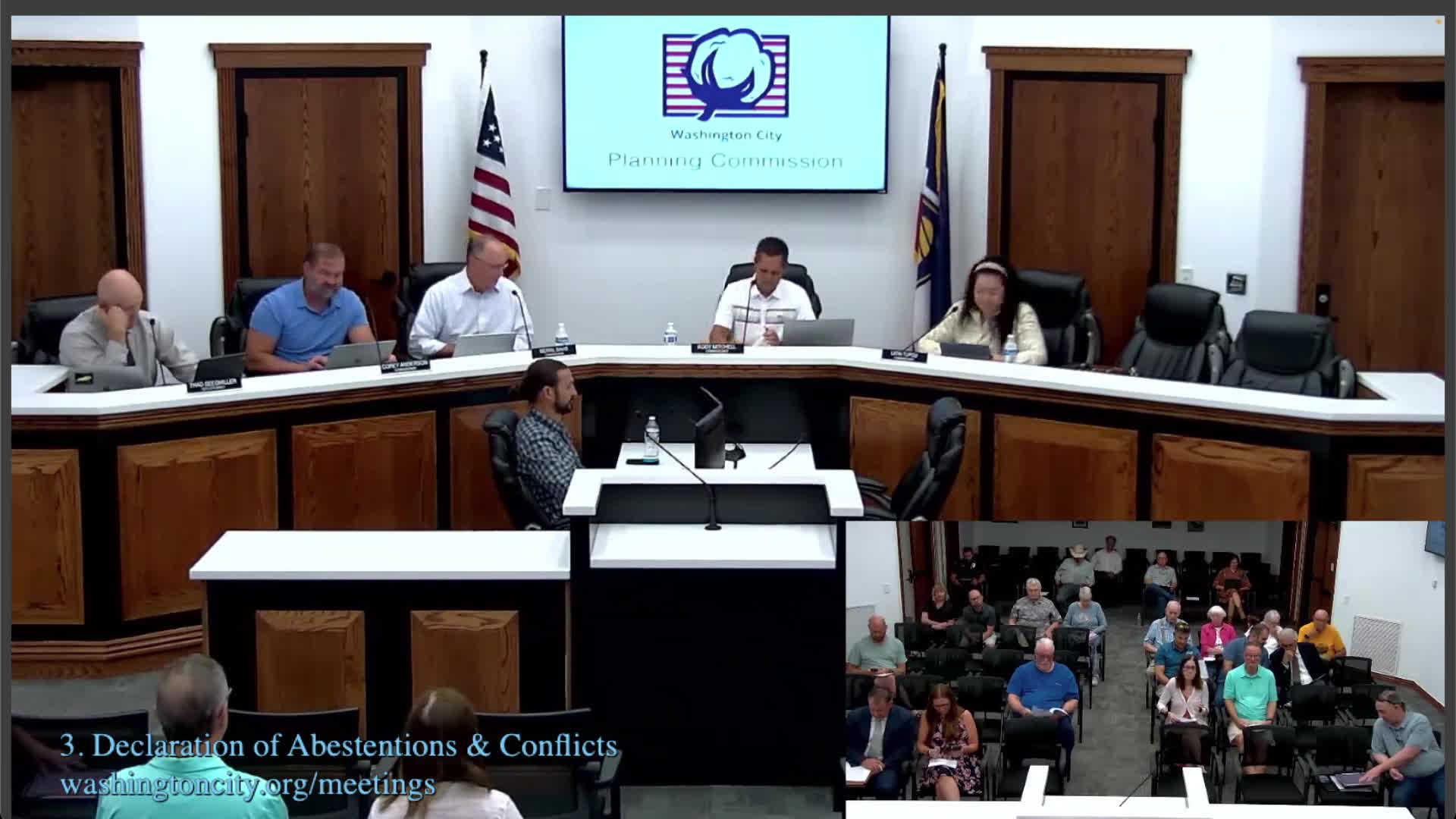Article not found
This article is no longer available. But don't worry—we've gathered other articles that discuss the same topic.
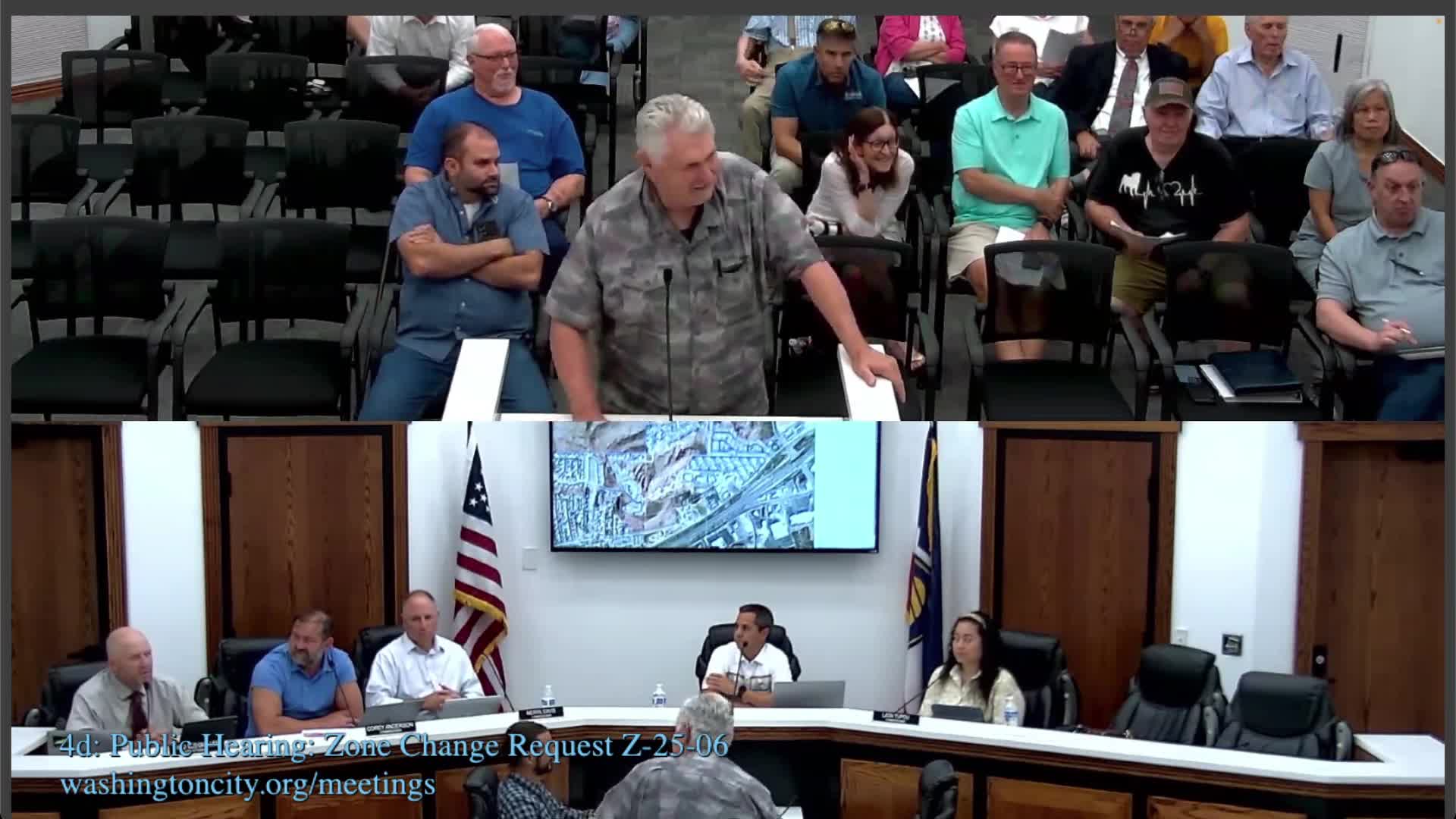
Land Use Authority approves multiple plats and preliminary plats; one item tabled
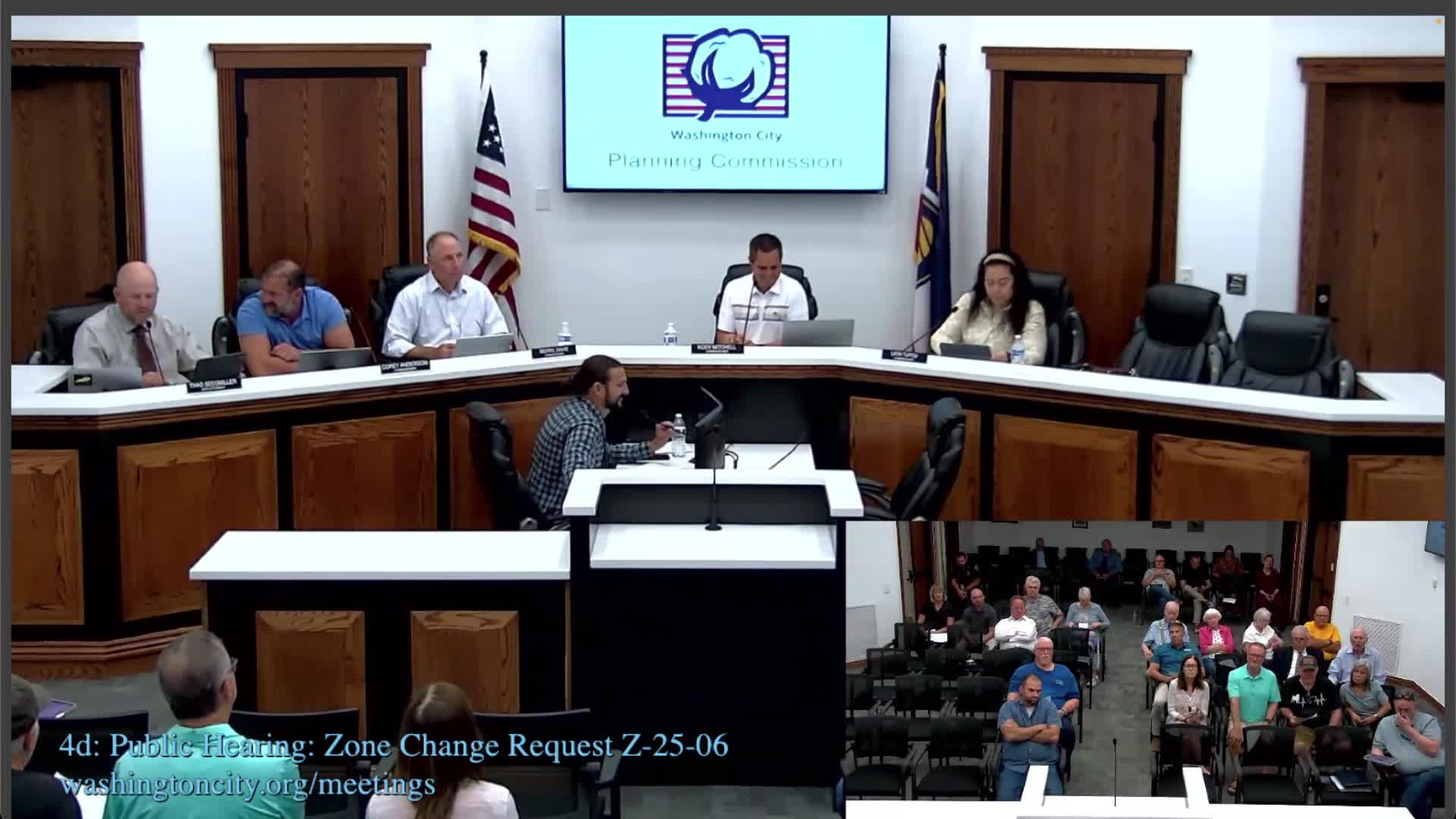
Planning Commission approves zone change to R‑1‑12 and open space for Rocky Point Circle parcel, with conditions
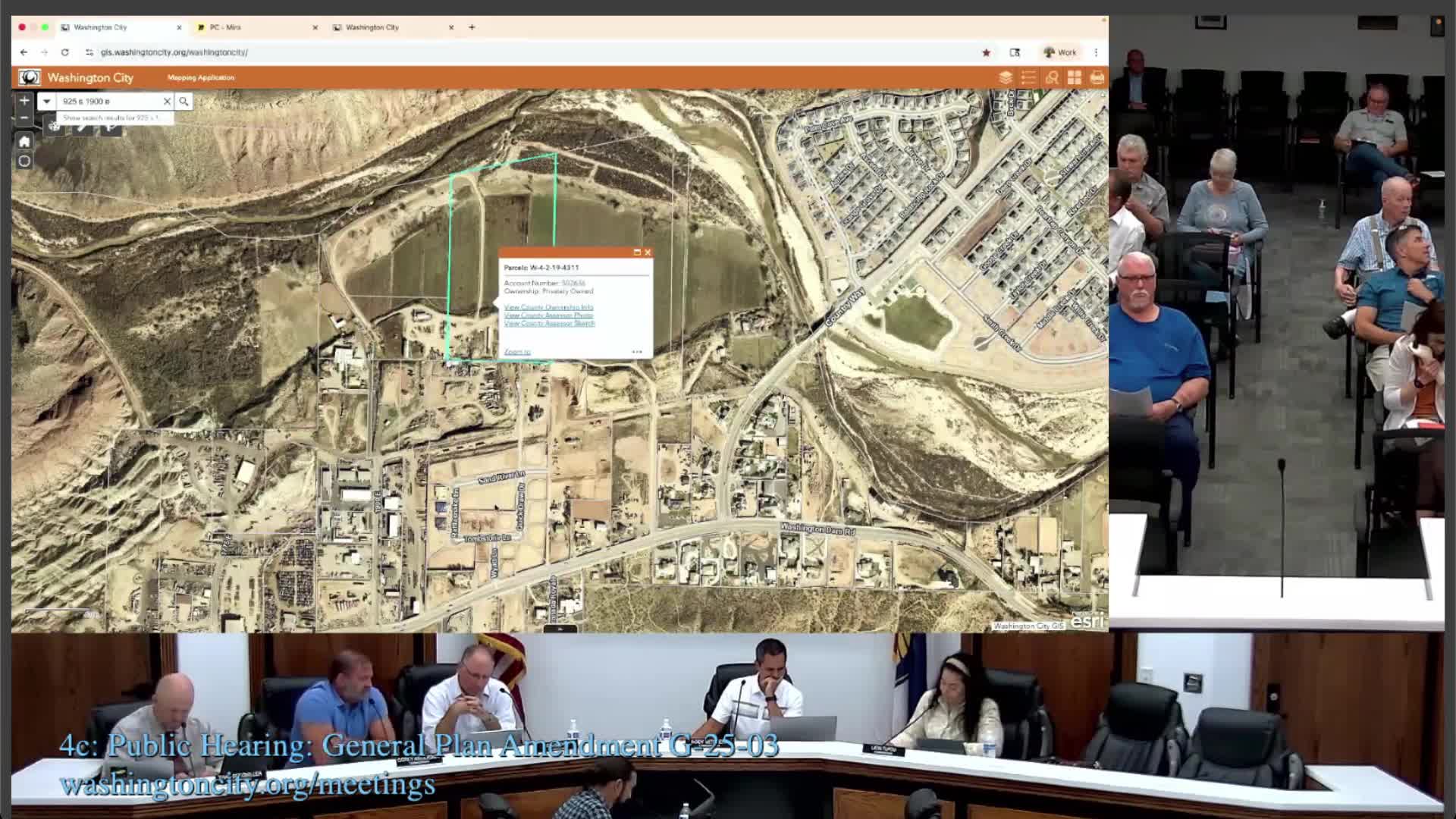
Commissioners approve general plan amendment to industrial for parcel at 925 S. 1900 E.
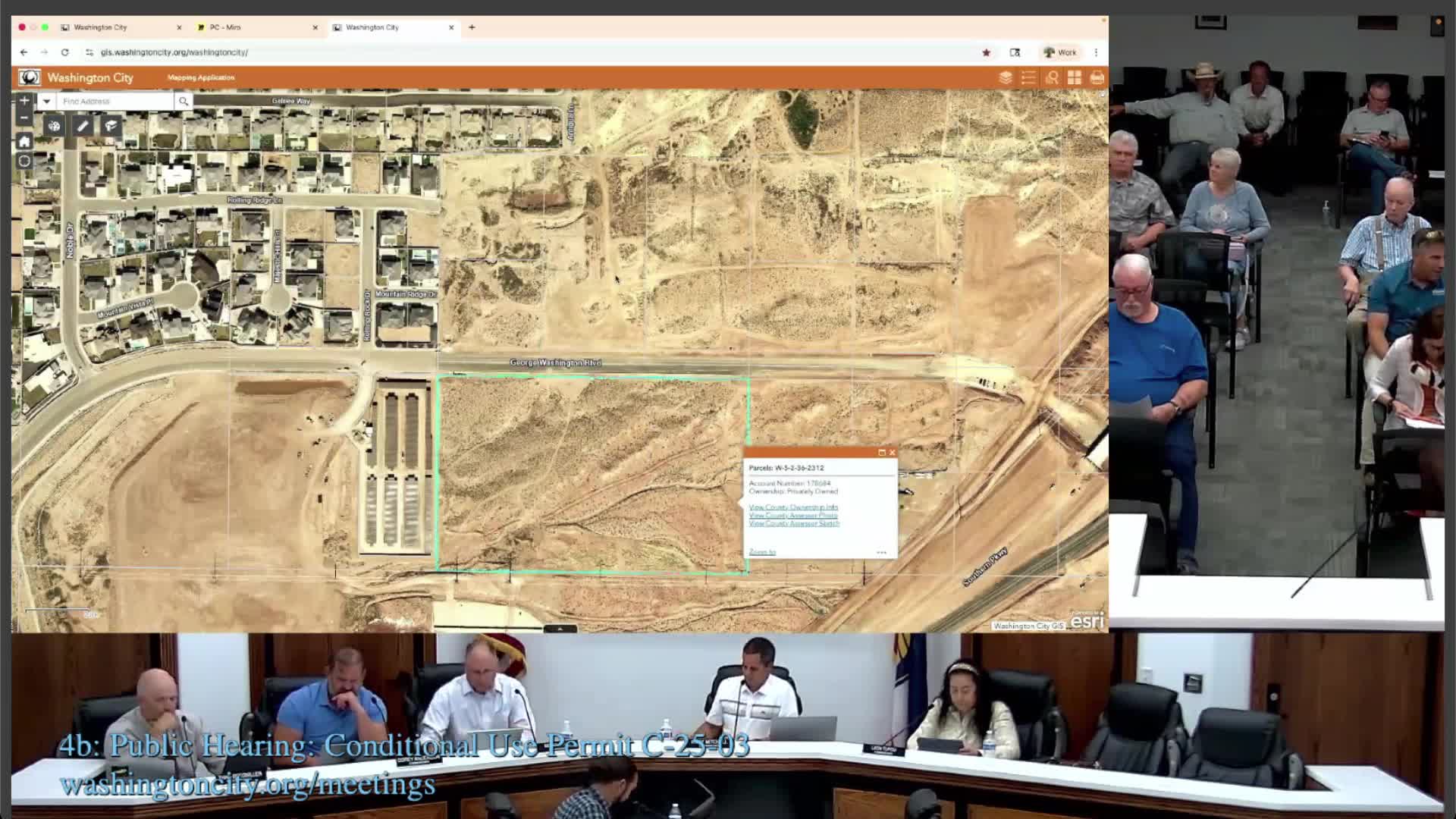
Commissioners recommend denial of Star Nursery conditional-use permit after architectural concerns
