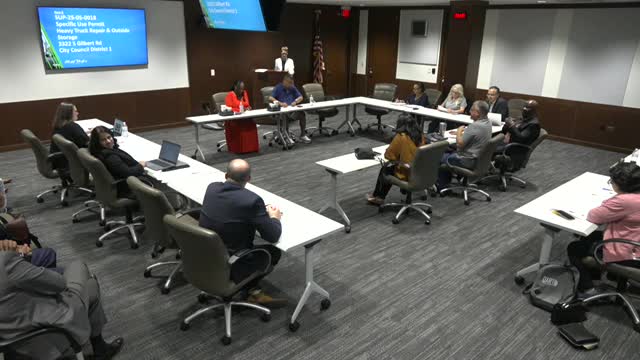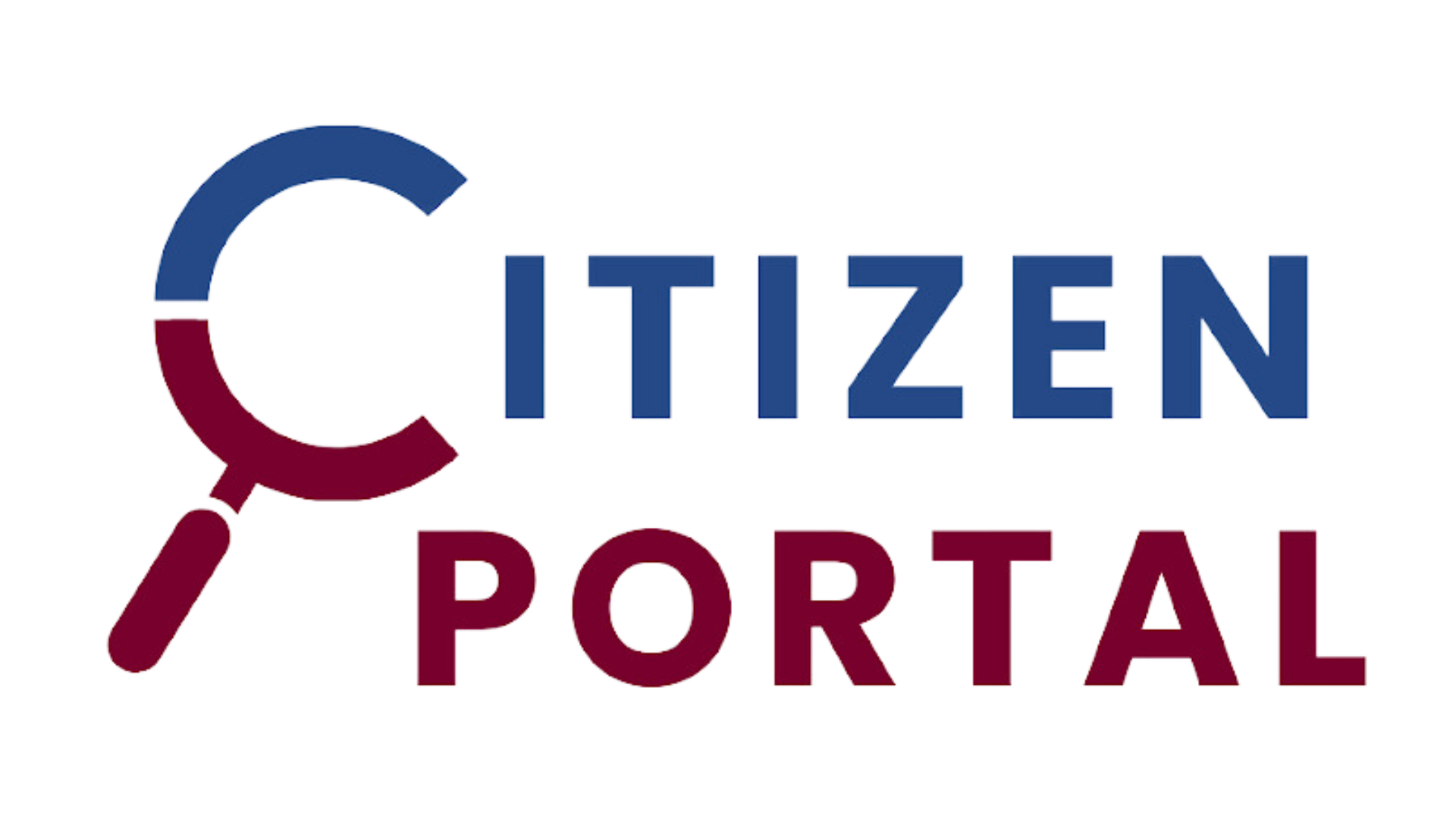Article not found
This article is no longer available. But don't worry—we've gathered other articles that discuss the same topic.
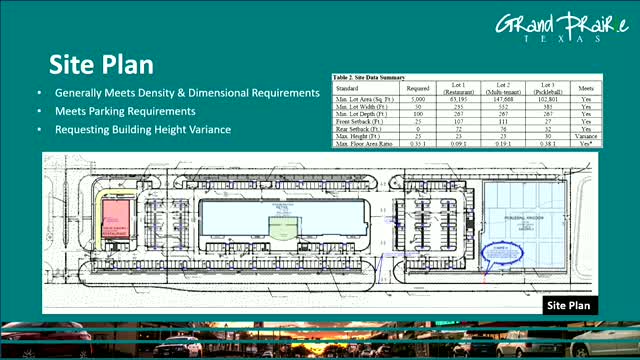
Commission approves Midtown pickleball-and-retail plan with many design conditions but allows developer's EV parking count
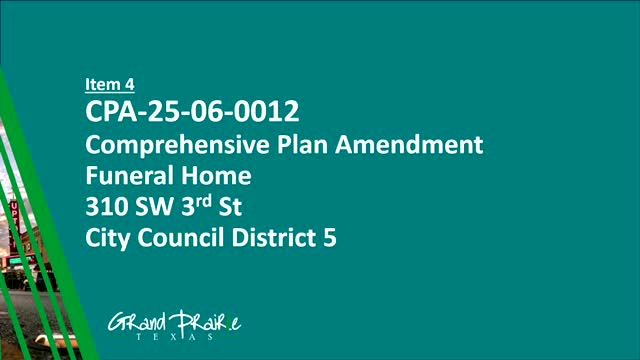
Commission approves comprehensive-plan amendment and rezoning to allow funeral chapel at 310 SW Third Street
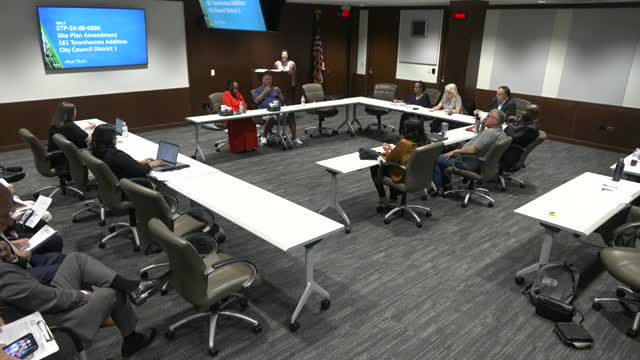
Commission approves revised elevations for 161 townhome project
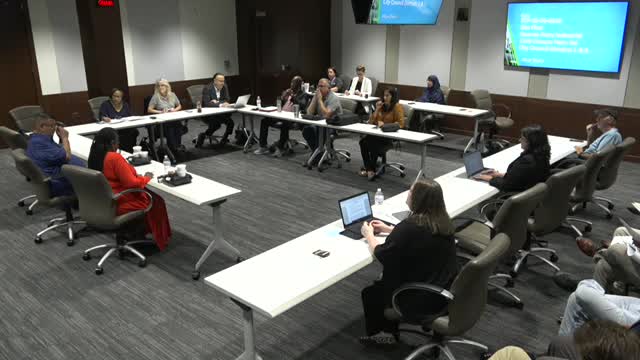
Planning commission approves Duncan Perry industrial site plan with variances for parking and screening
