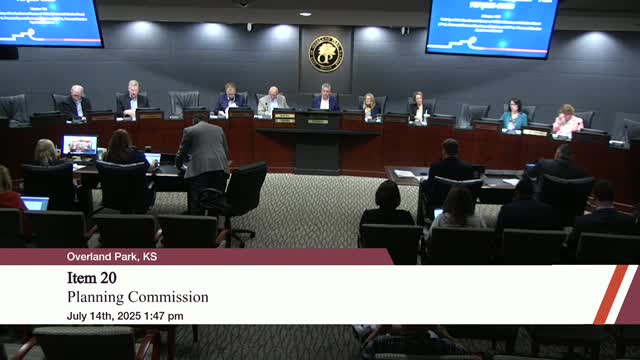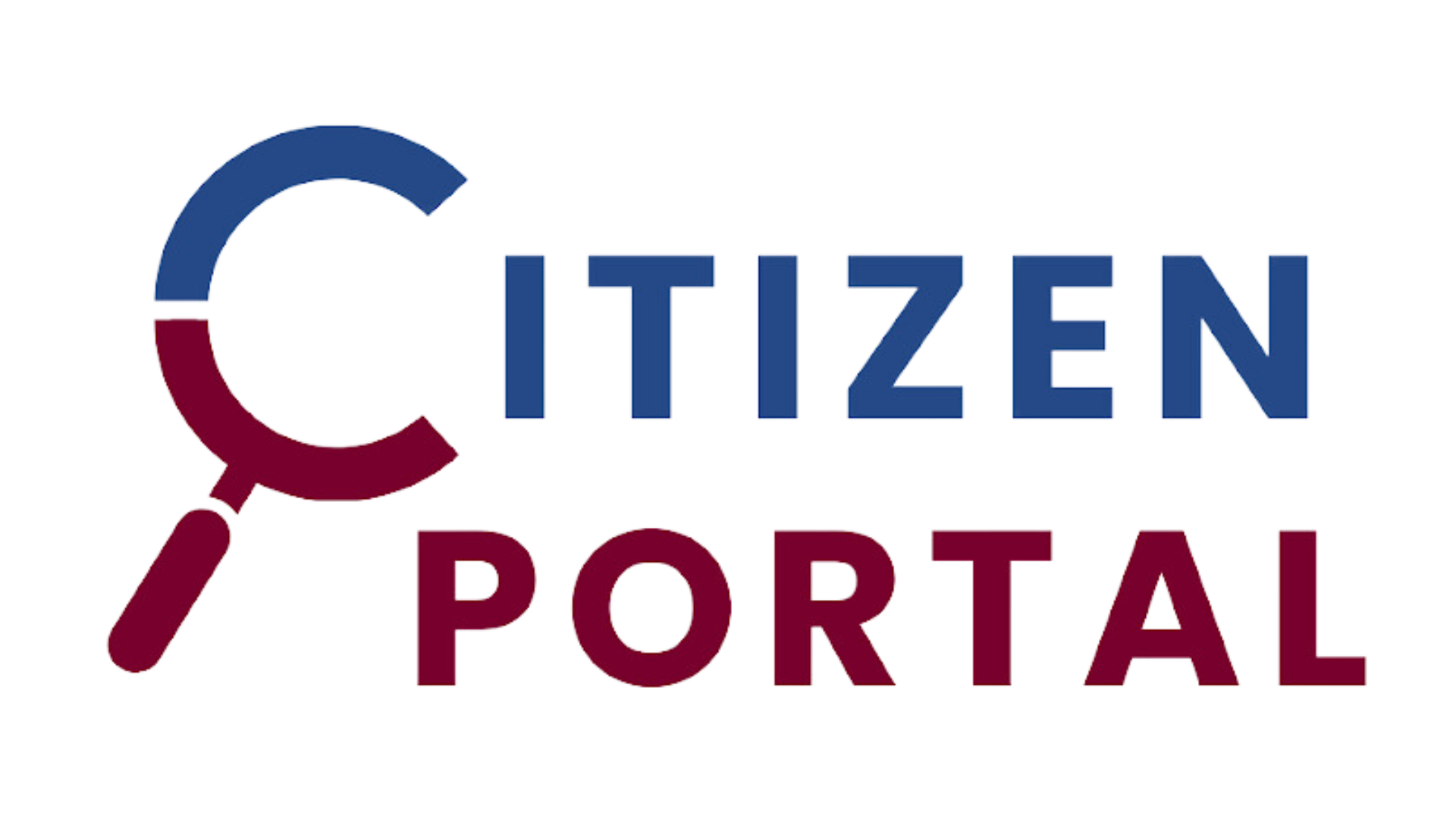Article not found
This article is no longer available. But don't worry—we've gathered other articles that discuss the same topic.
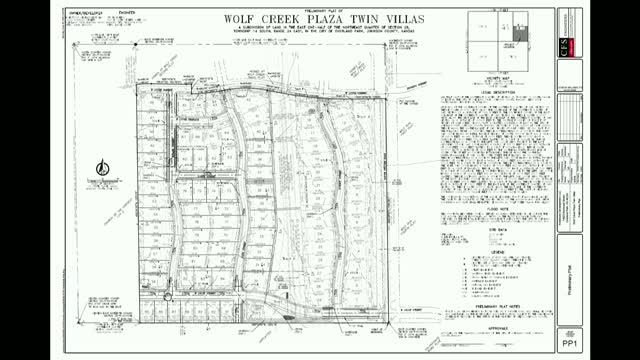
Commission approves deviation for accessory structure at Eskridge Estates
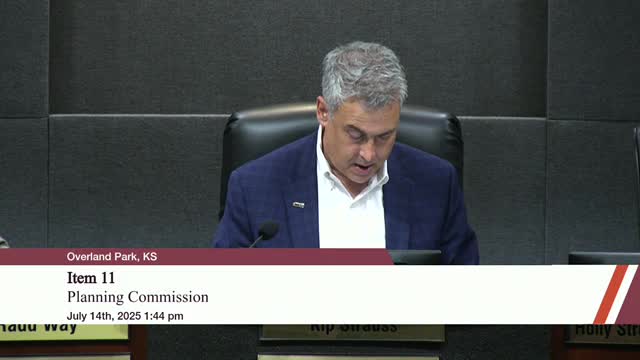
Commission recommends rezoning for a small Mill at Riverstone parcel to R1
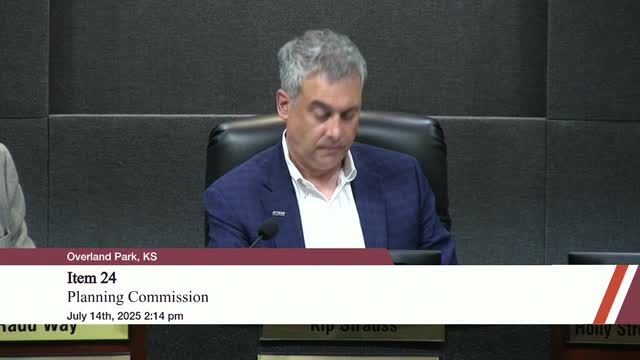
Commission approves Wolf Creek Plaza Twin Villas preliminary and final plats and related development plan
