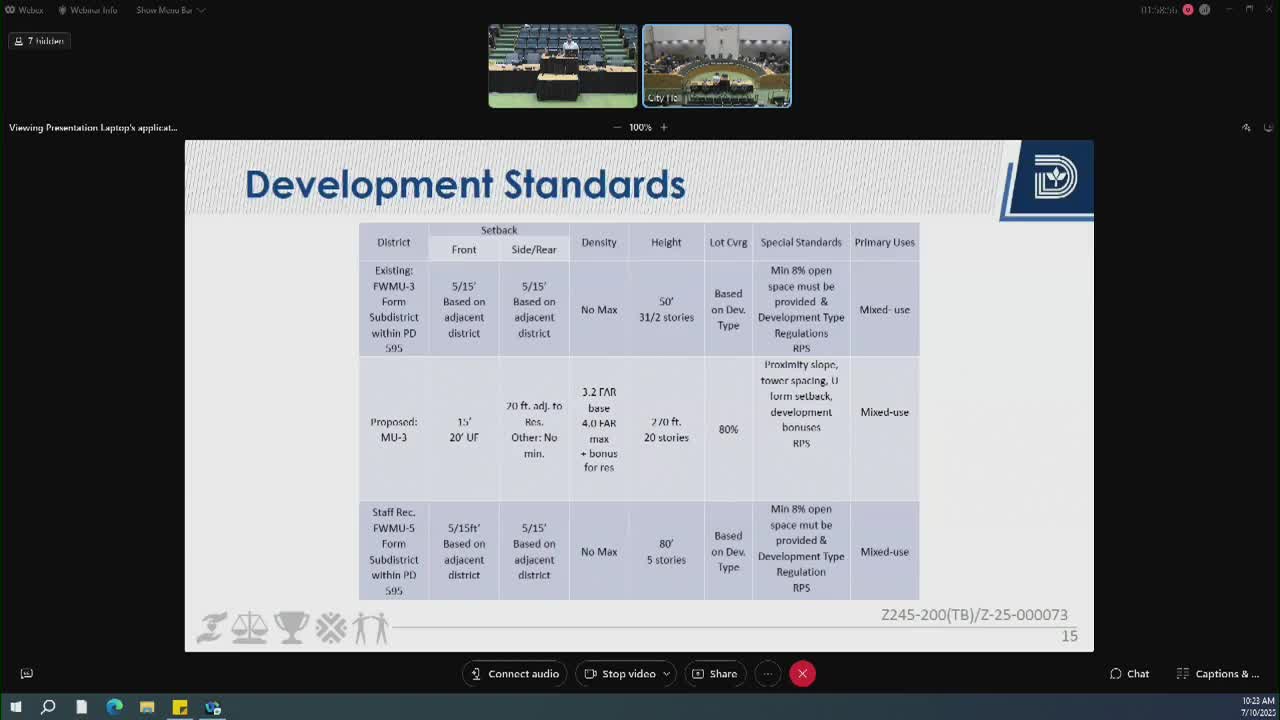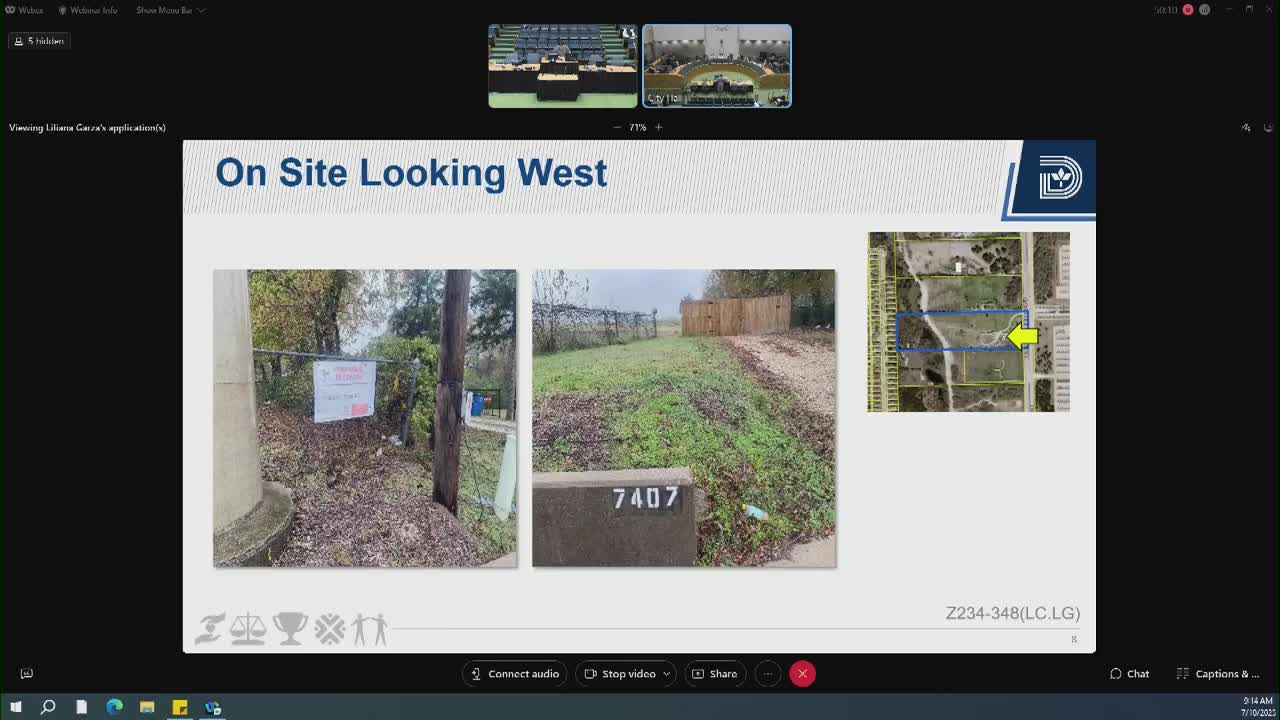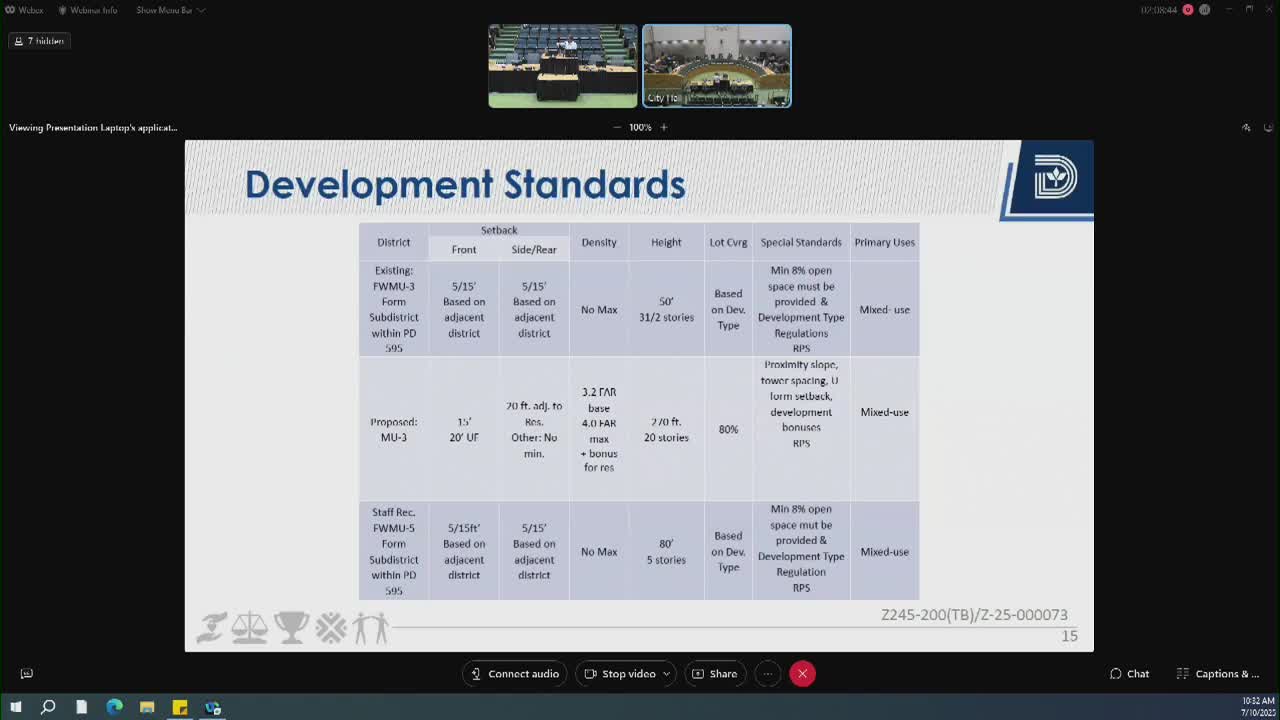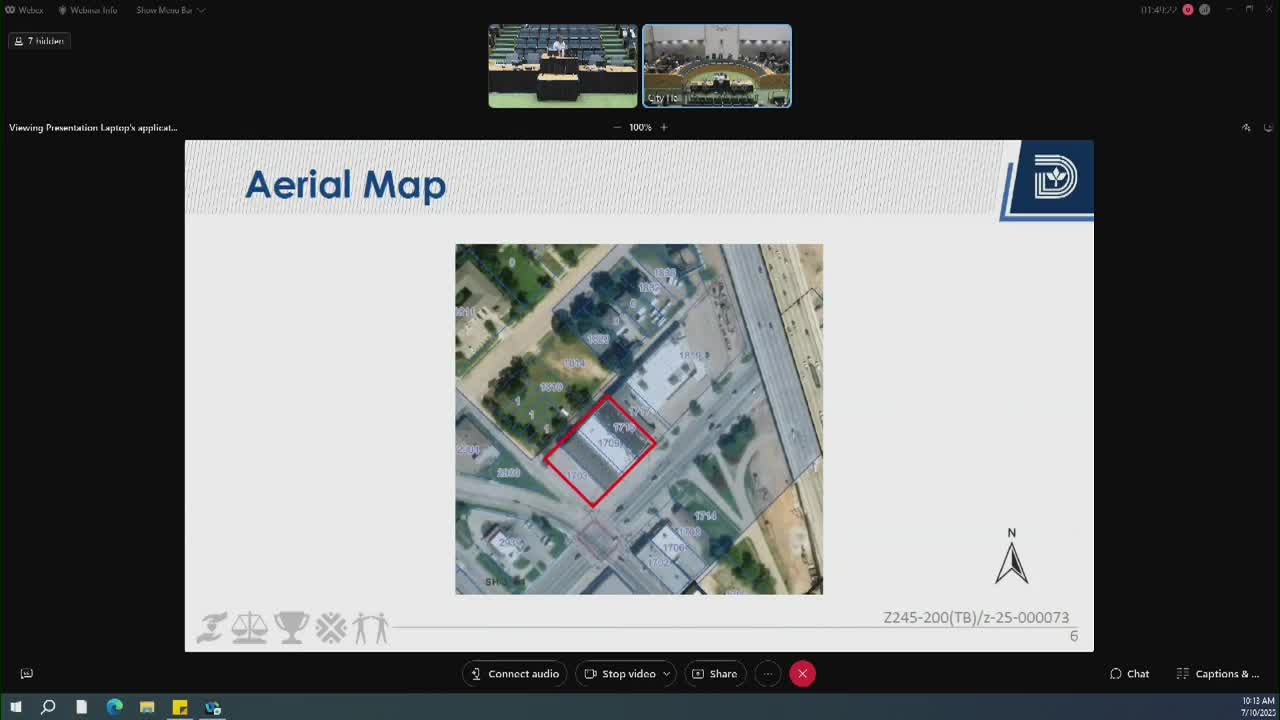Article not found
This article is no longer available. But don't worry—we've gathered other articles that discuss the same topic.

Commission approves 216‑unit retirement townhome development on Westmoreland Road with SUP

Commission approves mixed‑use plan across from UNT Dallas with conditions including 20% open space

Planning commission denies developer’s mixed‑use rezoning near UNT Dallas after heated debate over income limits

