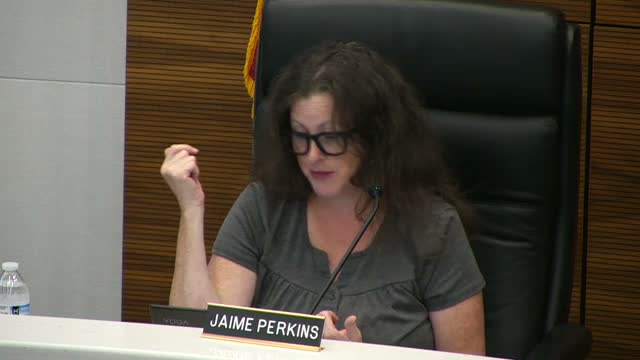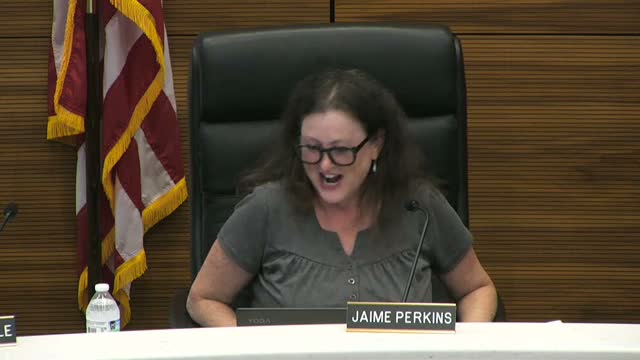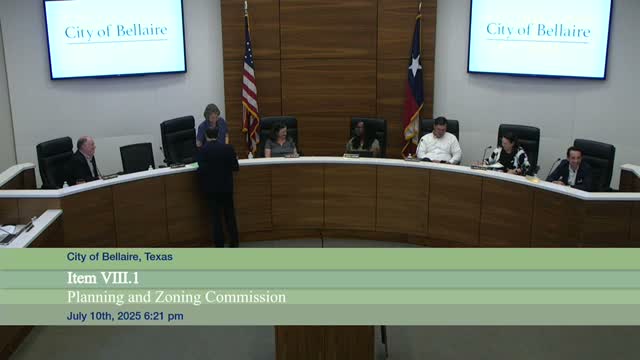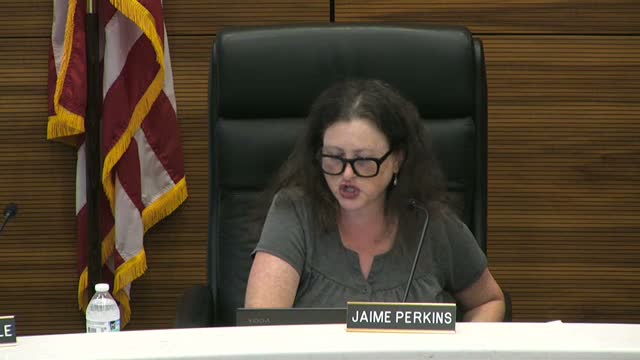Article not found
This article is no longer available. But don't worry—we've gathered other articles that discuss the same topic.

Planning and Zoning Commission unanimously recommends UVD zoning changes, sends memo to city council

Commission opens deeper review of Corridor Mixed Use zoning; parking and floodplain cited as major constraints

Planning and Zoning Commission unanimously recommends changes to Urban Village Downtown zoning

Commission begins multi‑meeting review of Corridor Mixed Use (CMU) zoning; staff outlines lot, height and parking challenges

Commission approves routine items: minutes, elections, calendar and rules amendment reducing consecutive term limit

Commission begins review of Corridor Mixed Use (CMU) zoning; consultants flag parking, small lots and floodplain as major constraints

