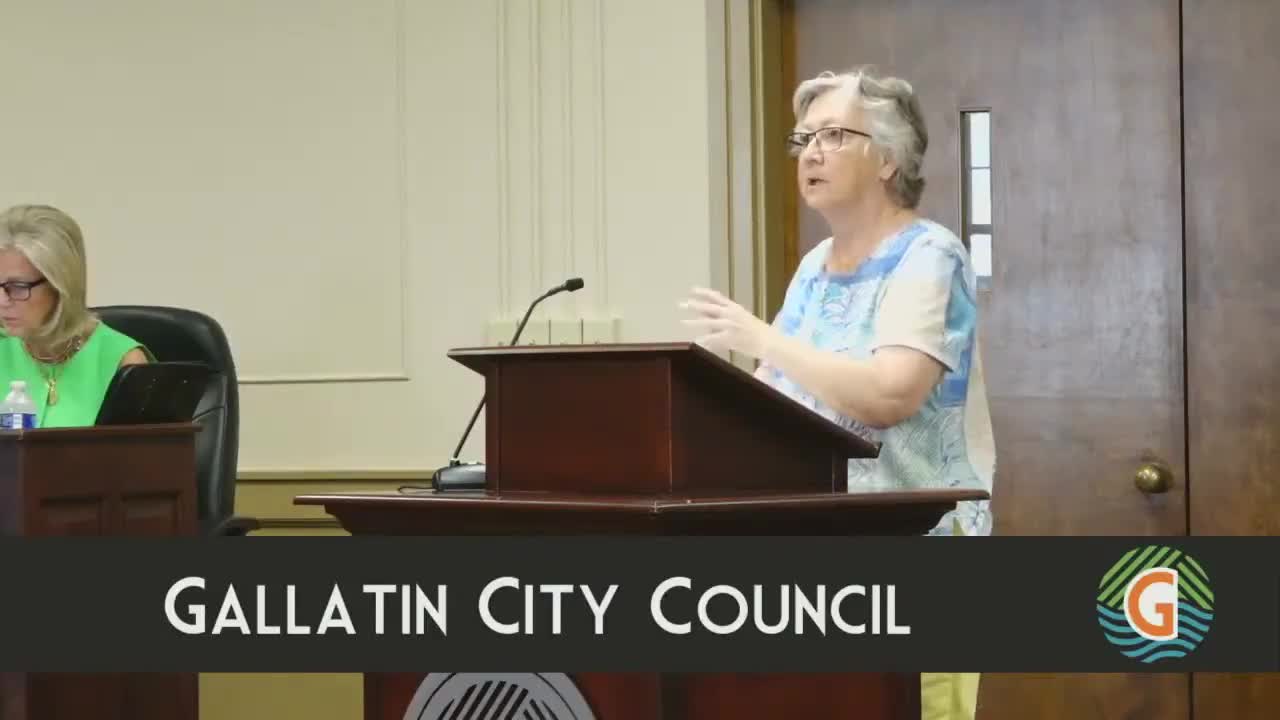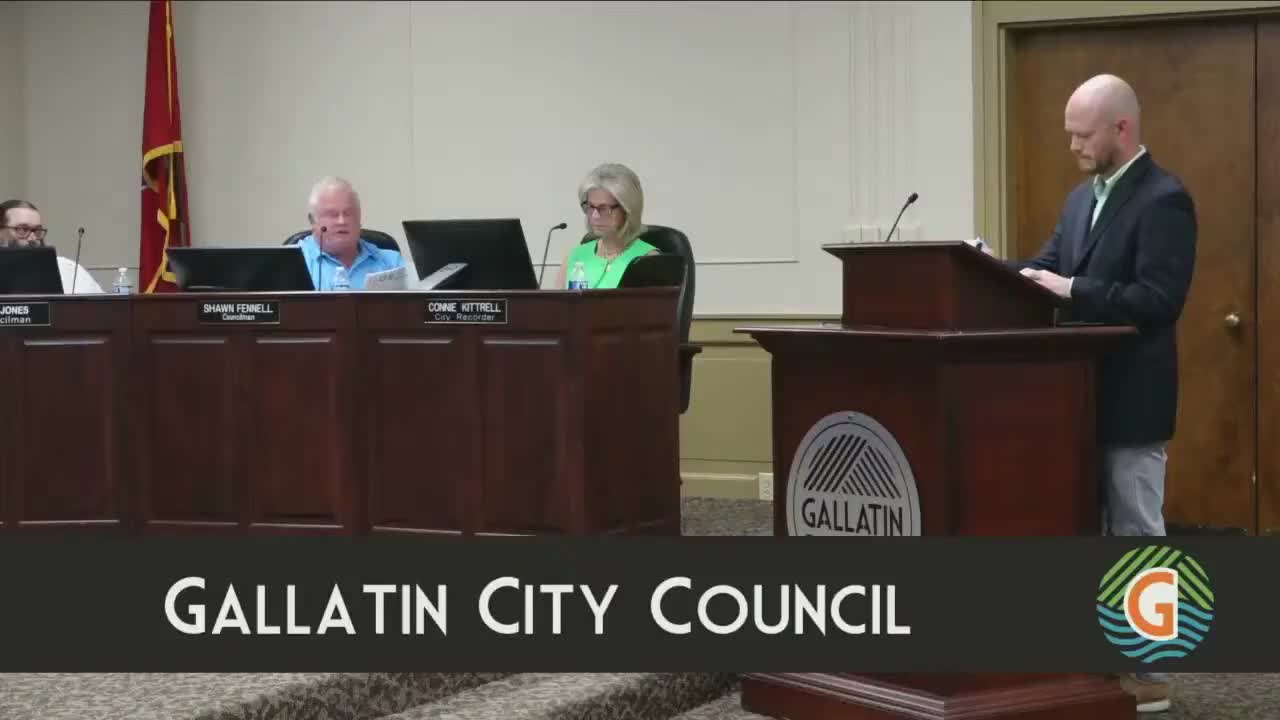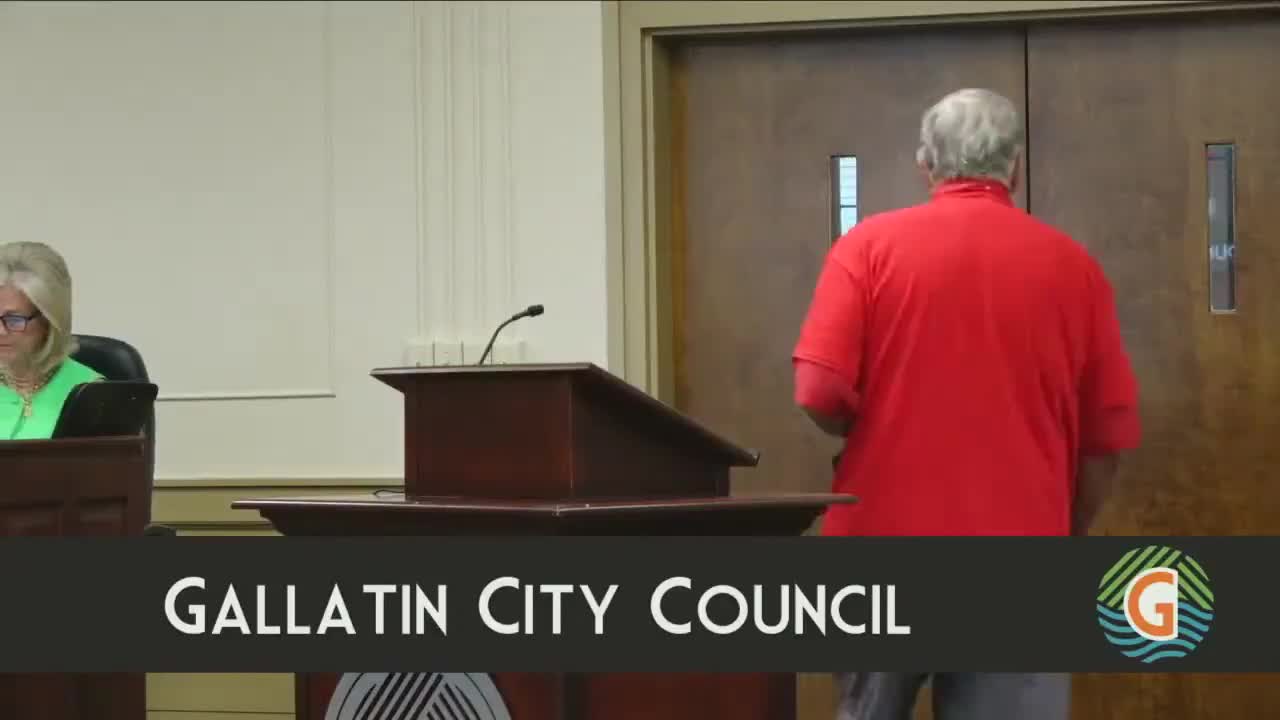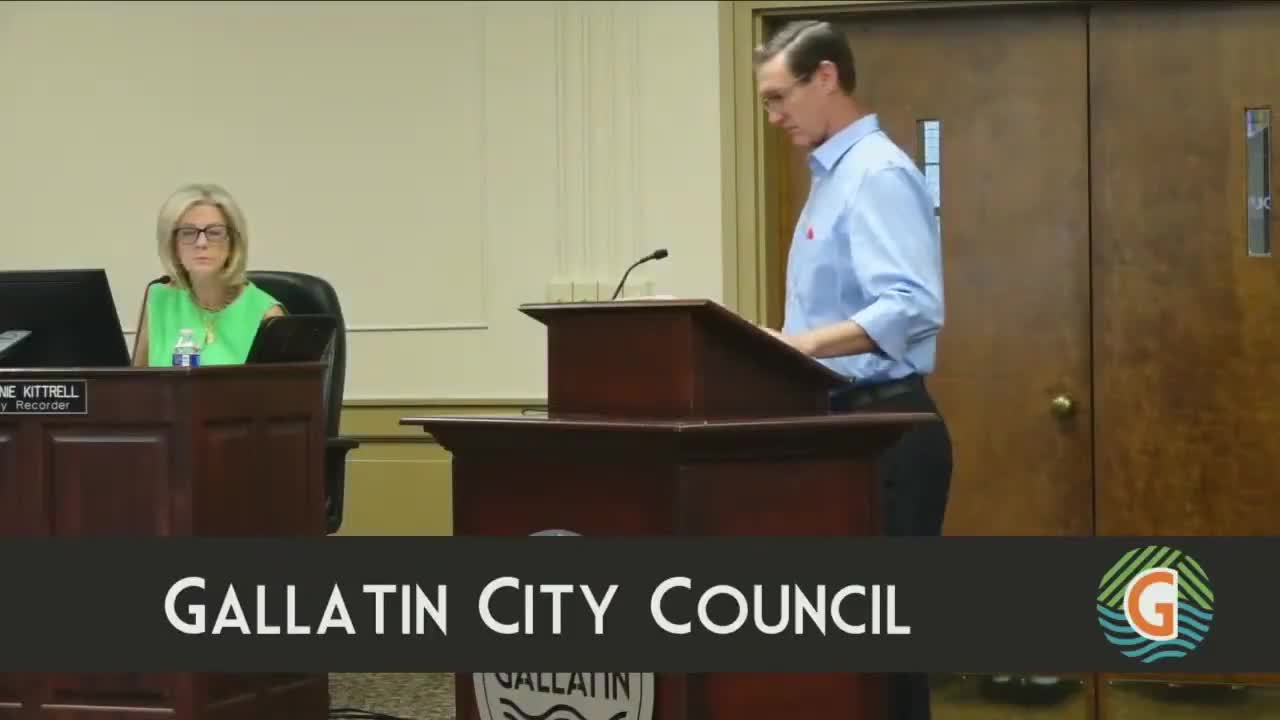Article not found
This article is no longer available. But don't worry—we've gathered other articles that discuss the same topic.

Gallatin mayor presses council to weigh rebuilding City Hall as Boyle Investments explores downtown redevelopment

Council advances Station Camp master plan PMDP for council review despite floodplain access questions

Council advances Wedgwood Townhomes rezoning to city council after developer revisions

