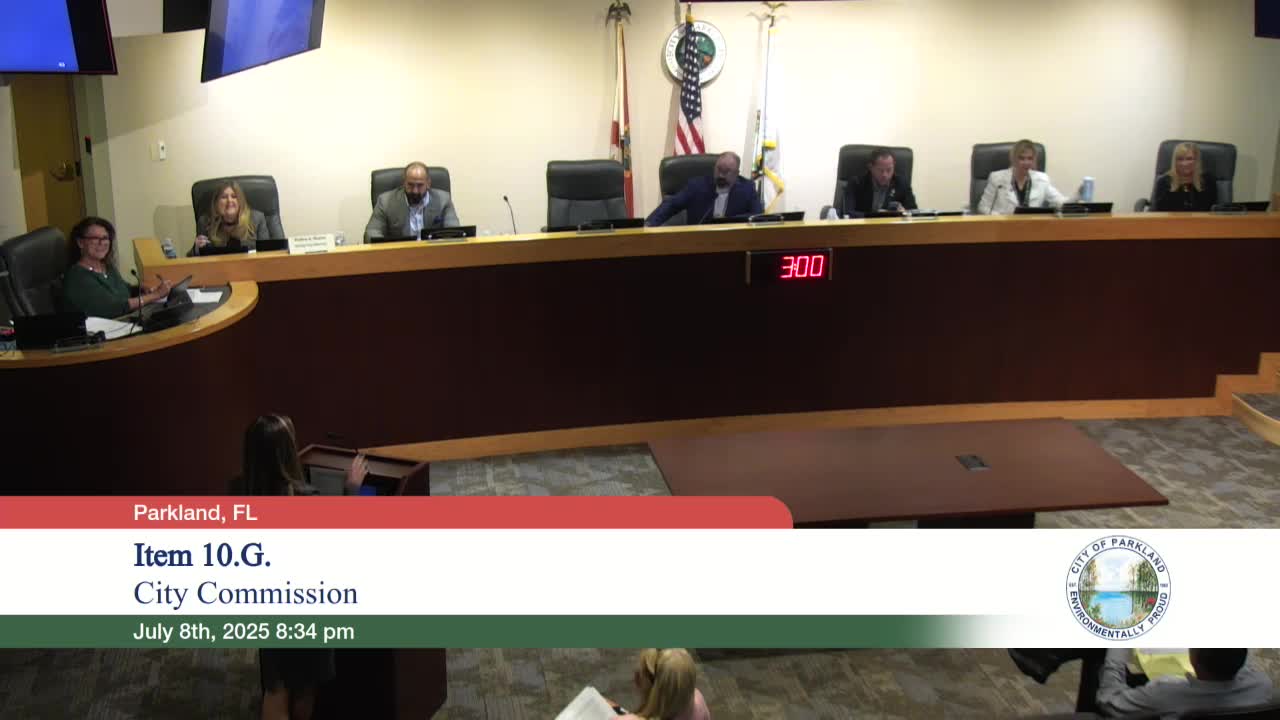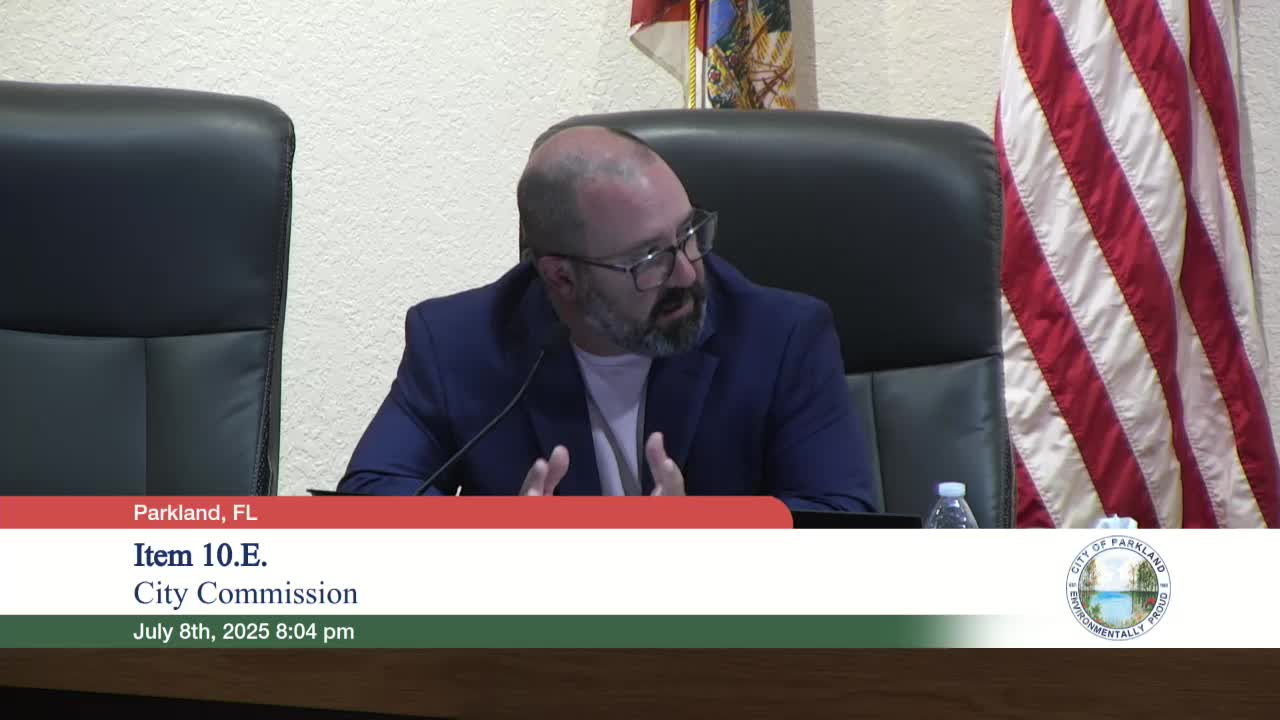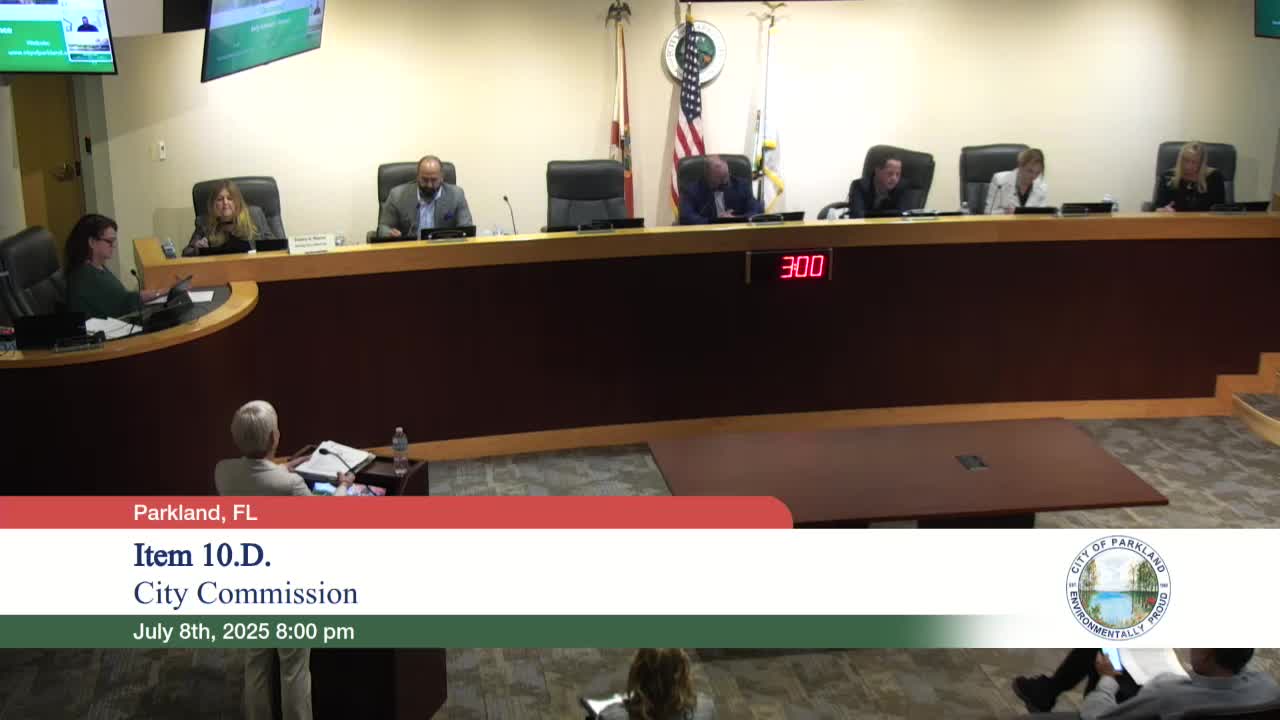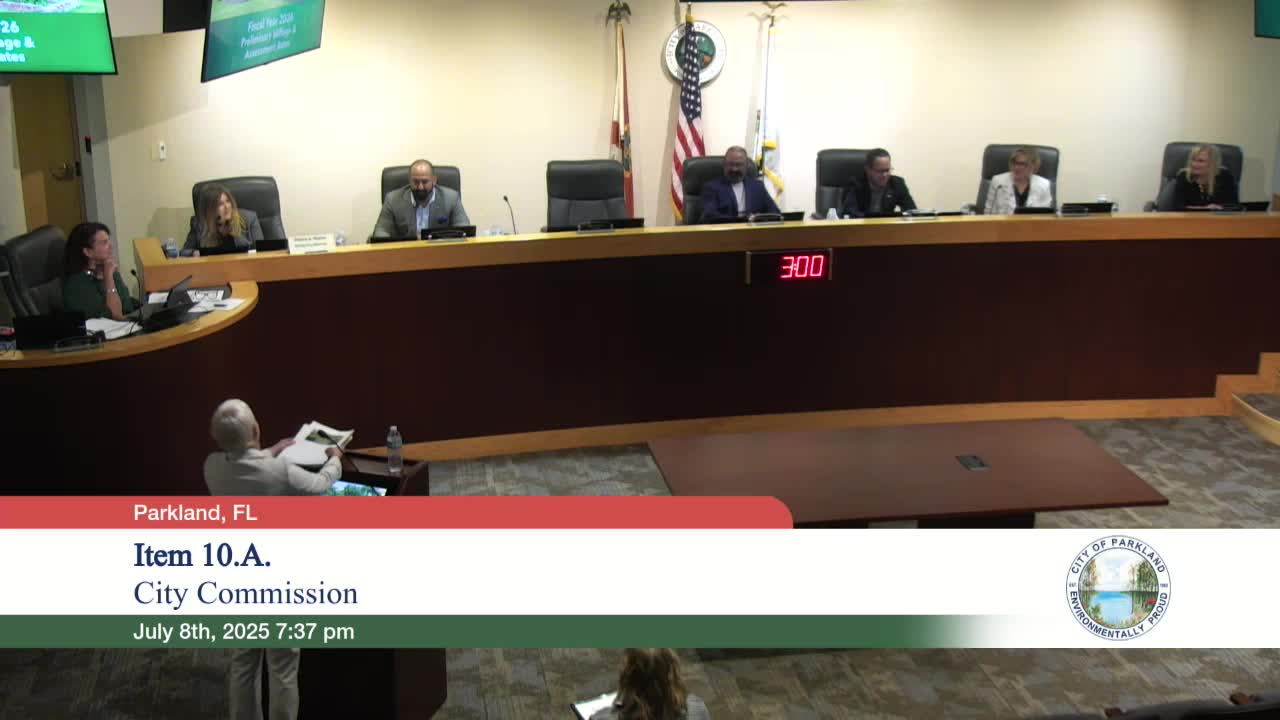Article not found
This article is no longer available. But don't worry—we've gathered other articles that discuss the same topic.

Commission ratifies park and procurement purchases, land‑use and public‑safety ordinances

Commission approves Parkland Royal Phase 2 model row and minor plat adjustments over single dissent

Parkland selects JLL as broker and advances land‑use change for ‘Village in the Park’

