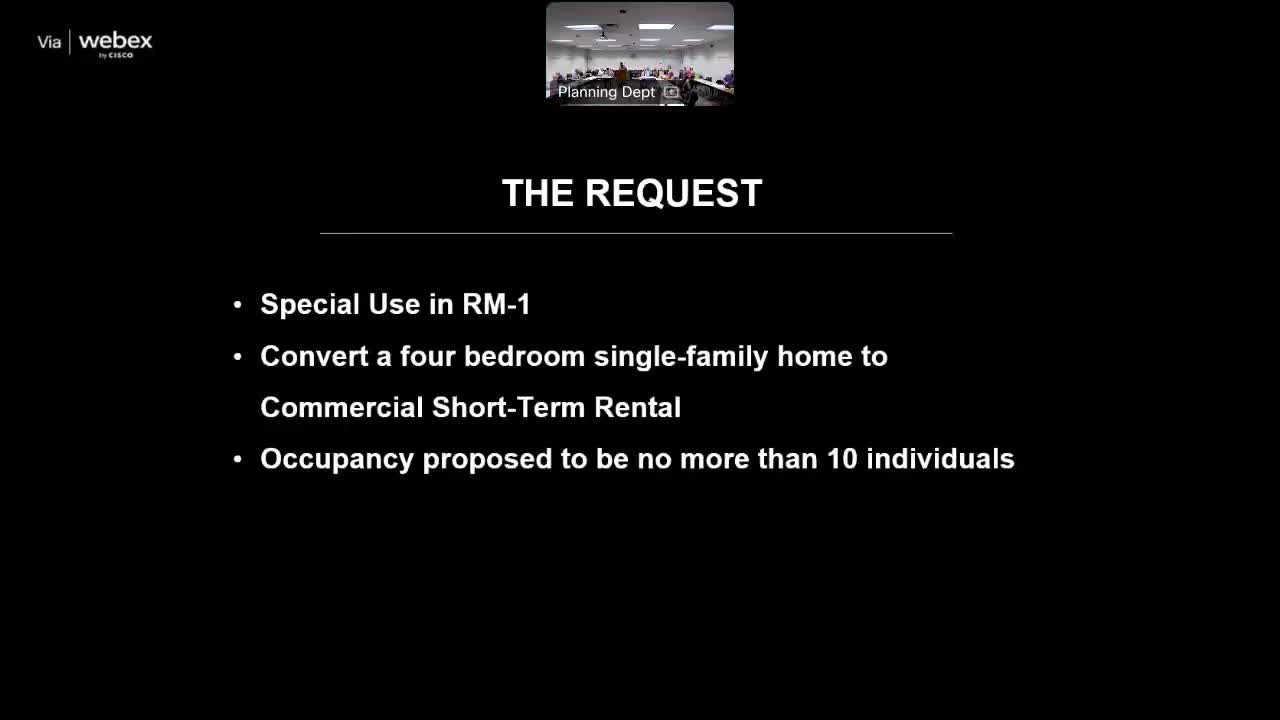Article not found
This article is no longer available. But don't worry—we've gathered other articles that discuss the same topic.
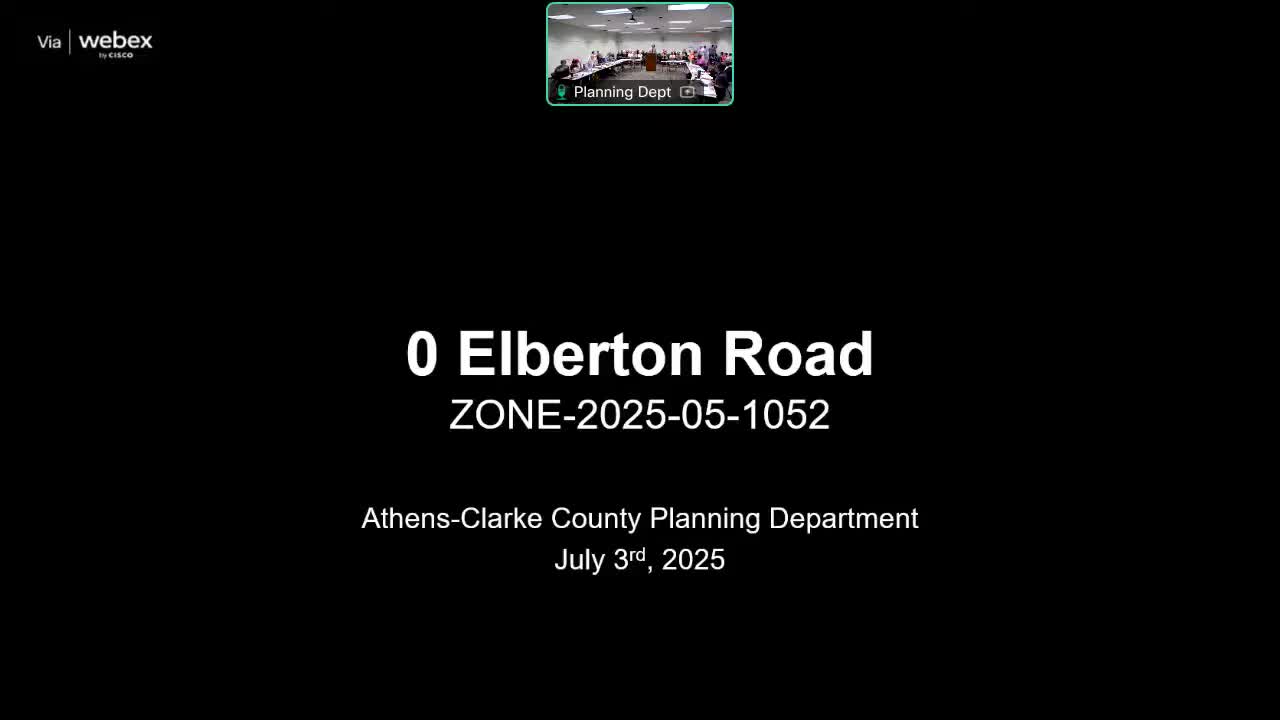
Large Old Elberton Road parcel draws widespread opposition during future‑land‑use comment hearing
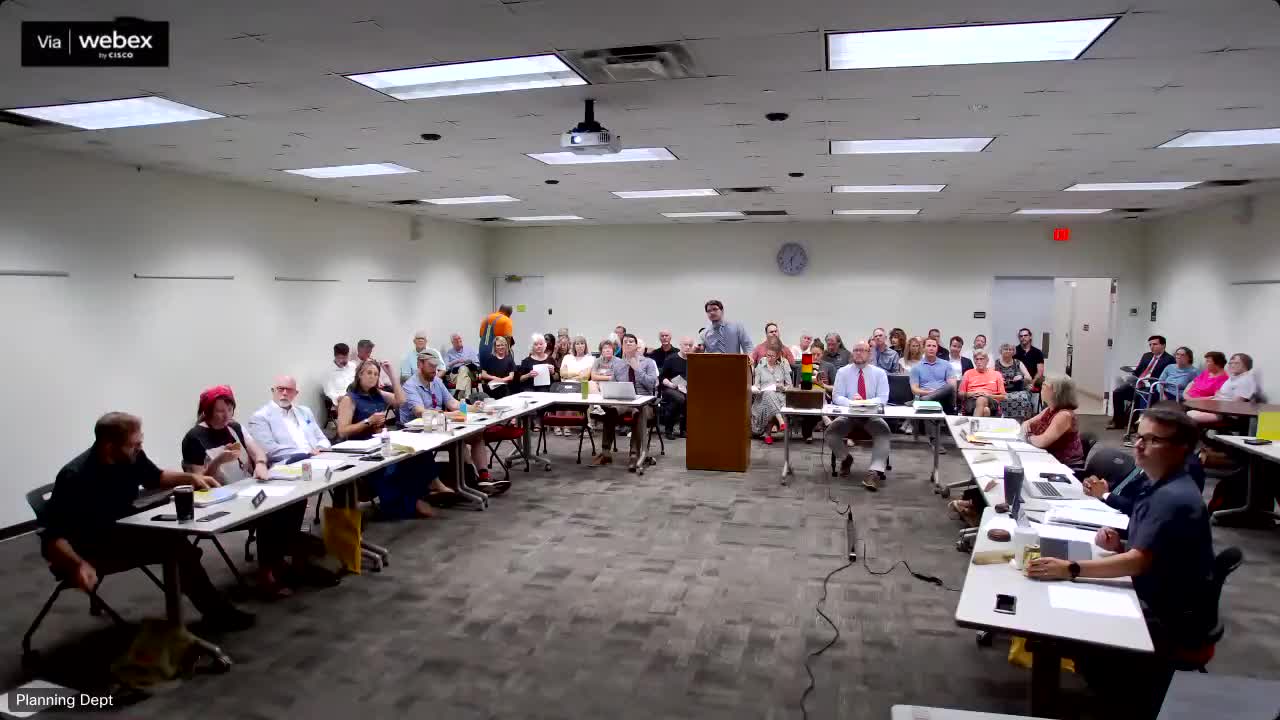
Planning Commission backs rezone for townhome concept near Foley Field
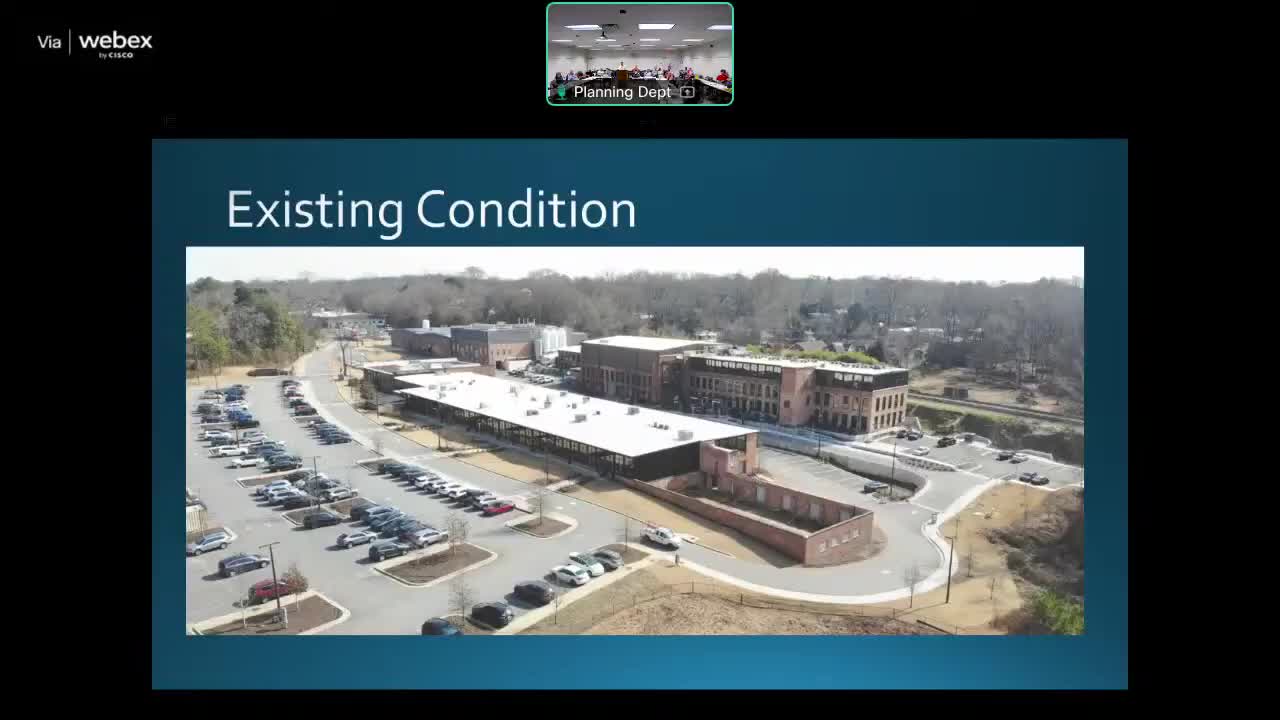
Planning Commission backs Southern Mill amendment to add 14 condominiums
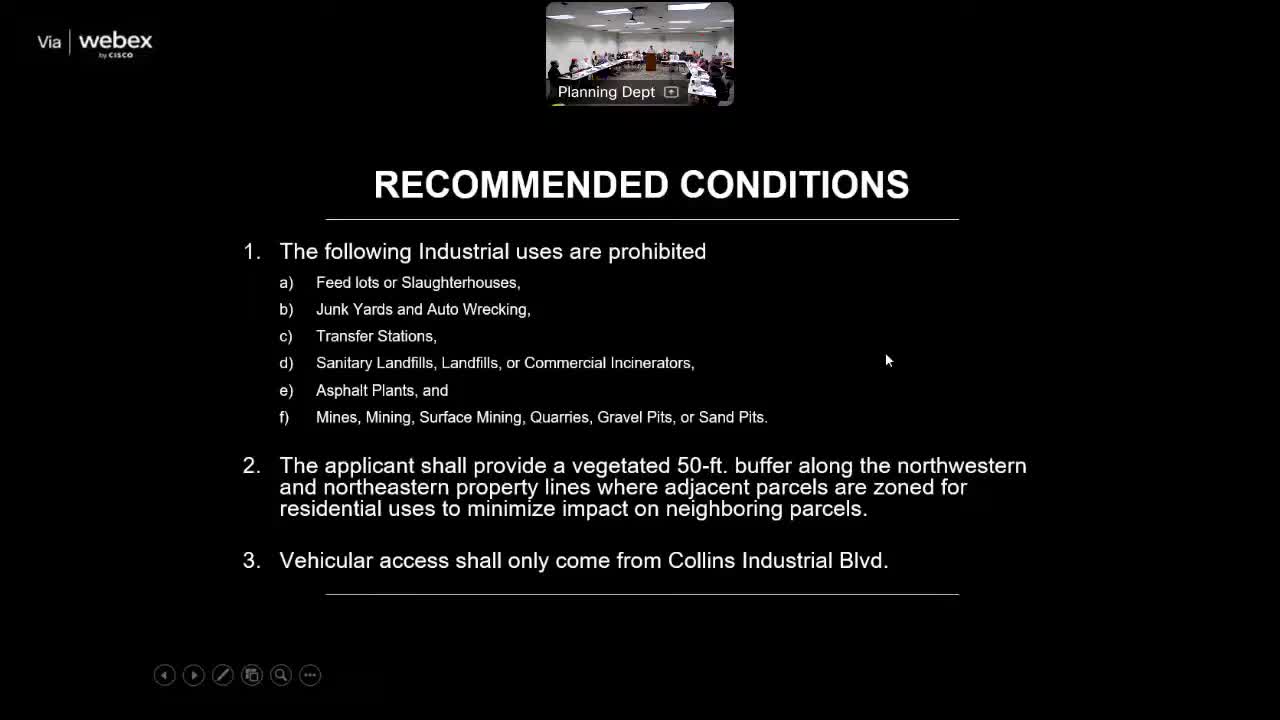
Planning Commission recommends conditions for reuse of Collins Industrial site
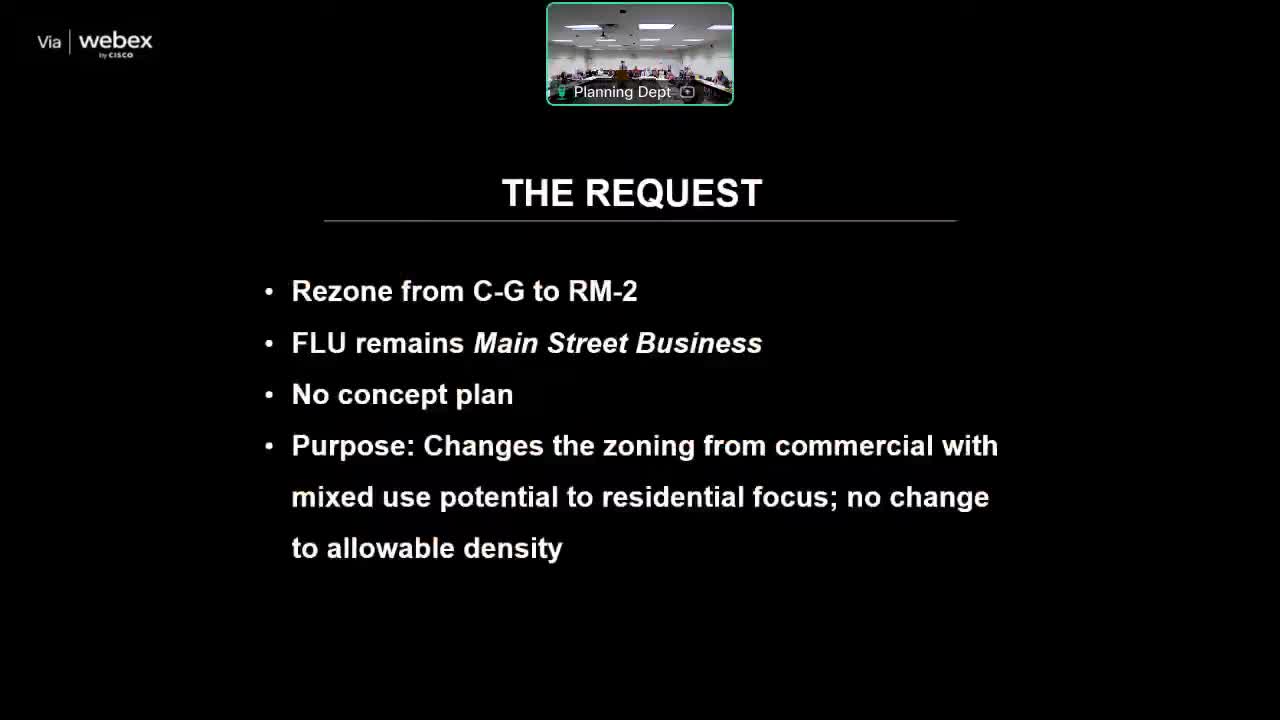
Commission recommends rezoning Hawthorne Extension parcel from commercial to RM‑2
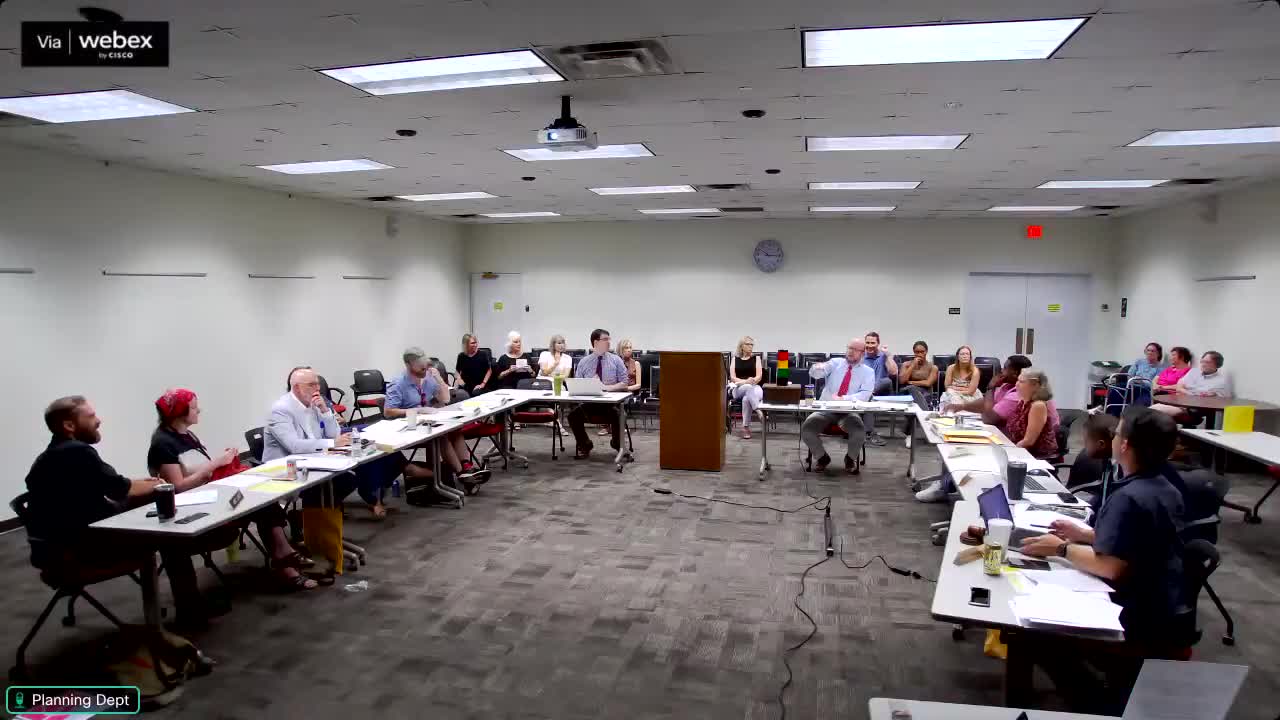
Commission recommends denial for Riverlake condominium short‑term rental after wide community opposition
