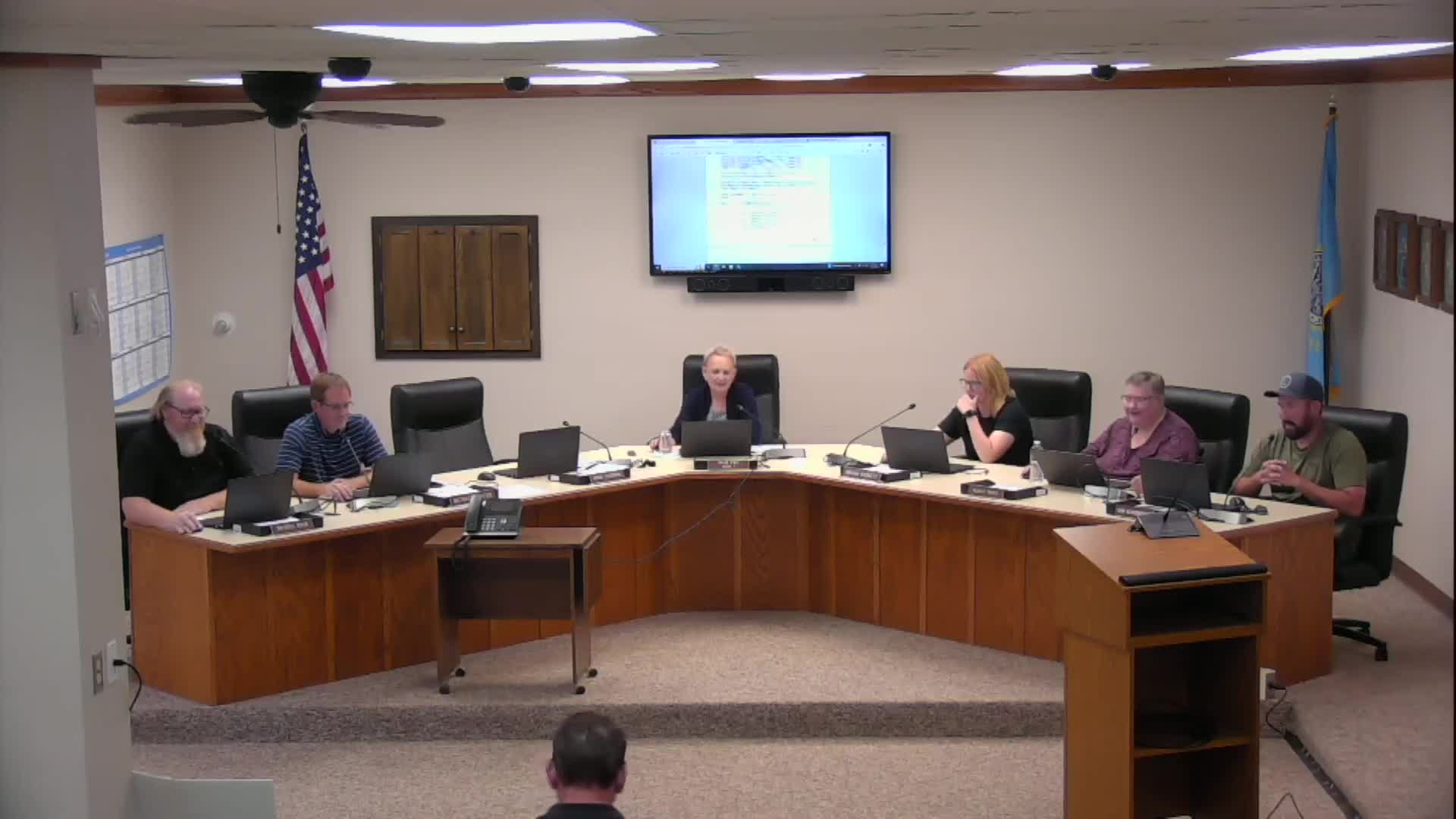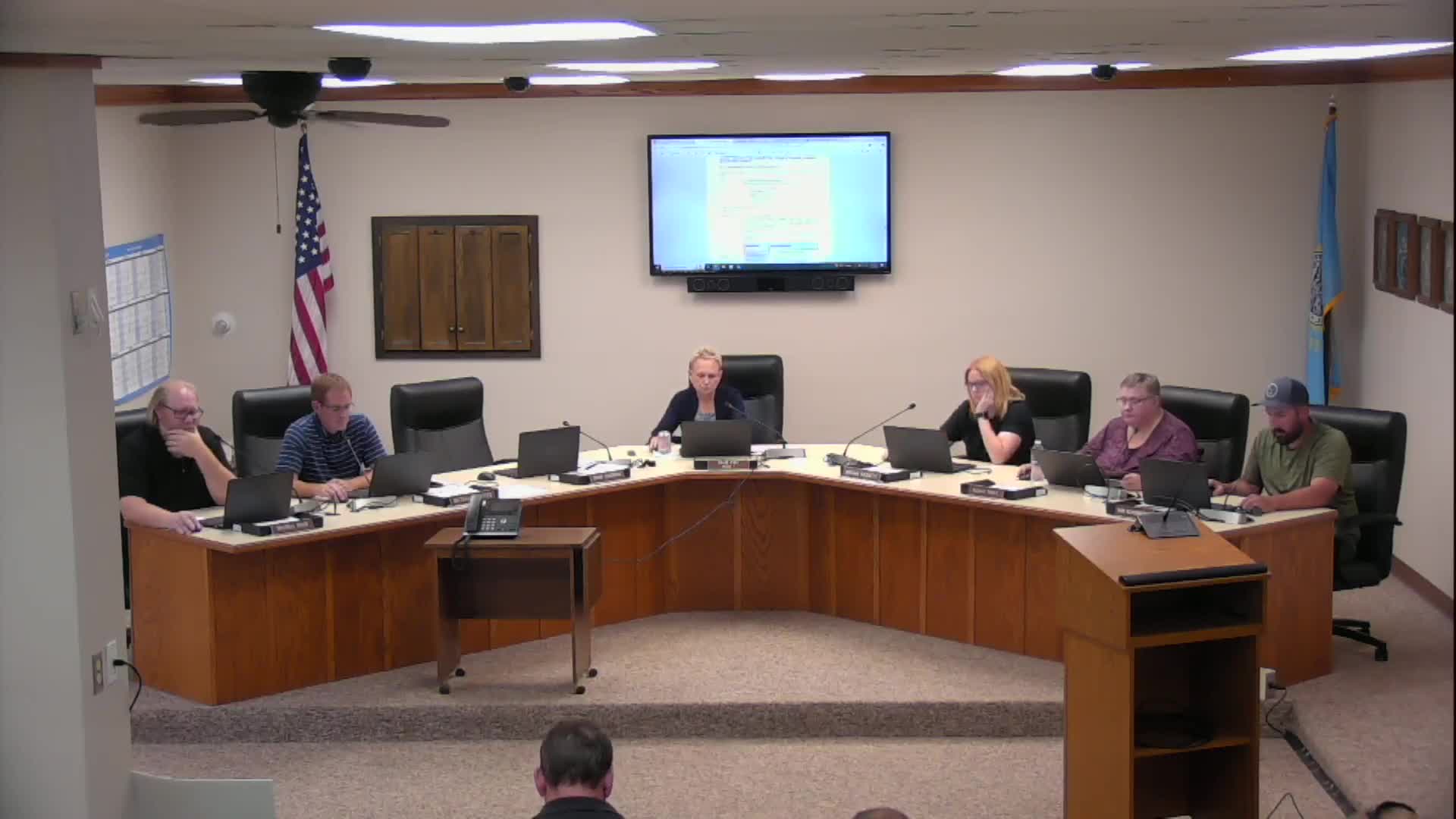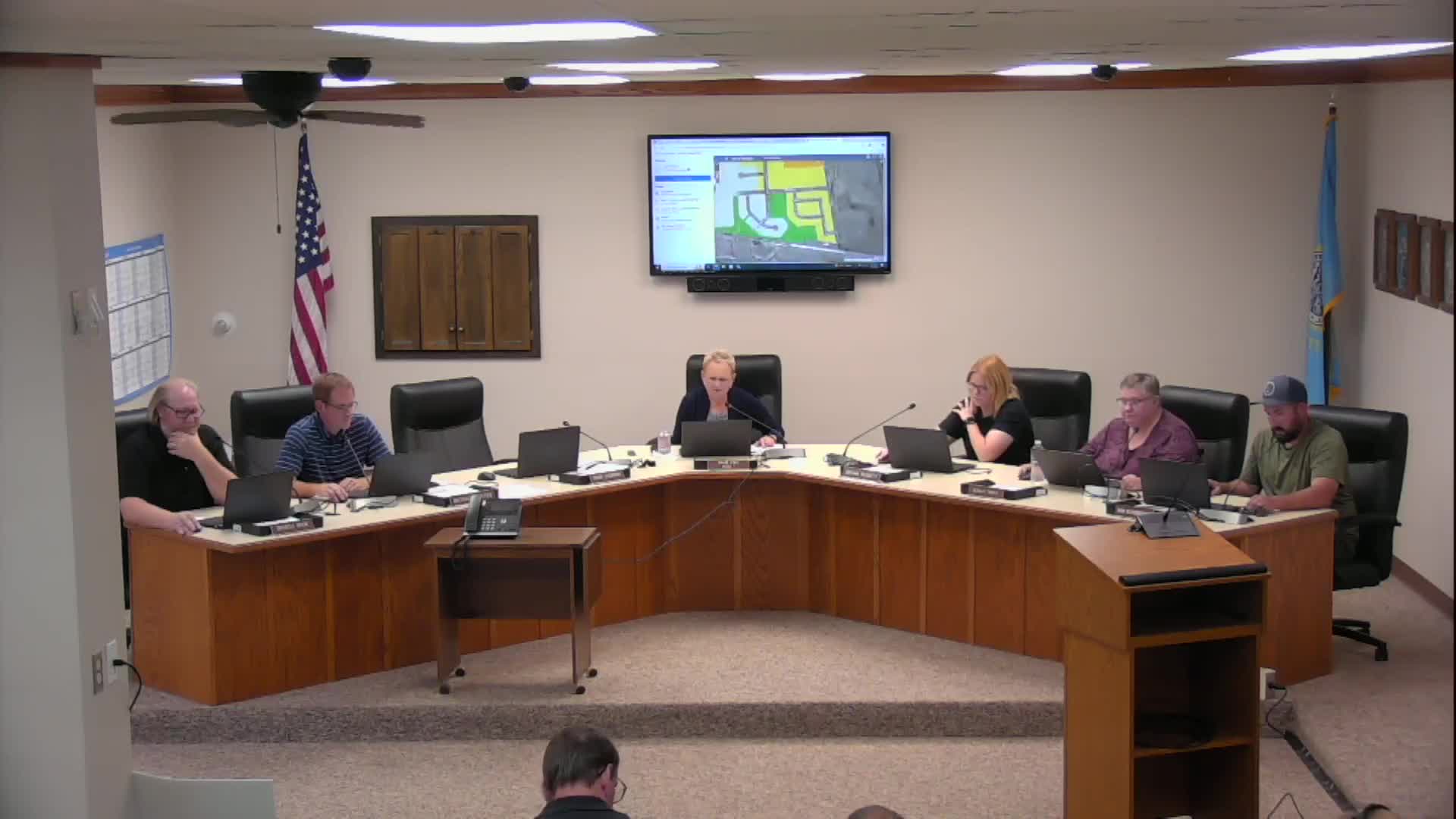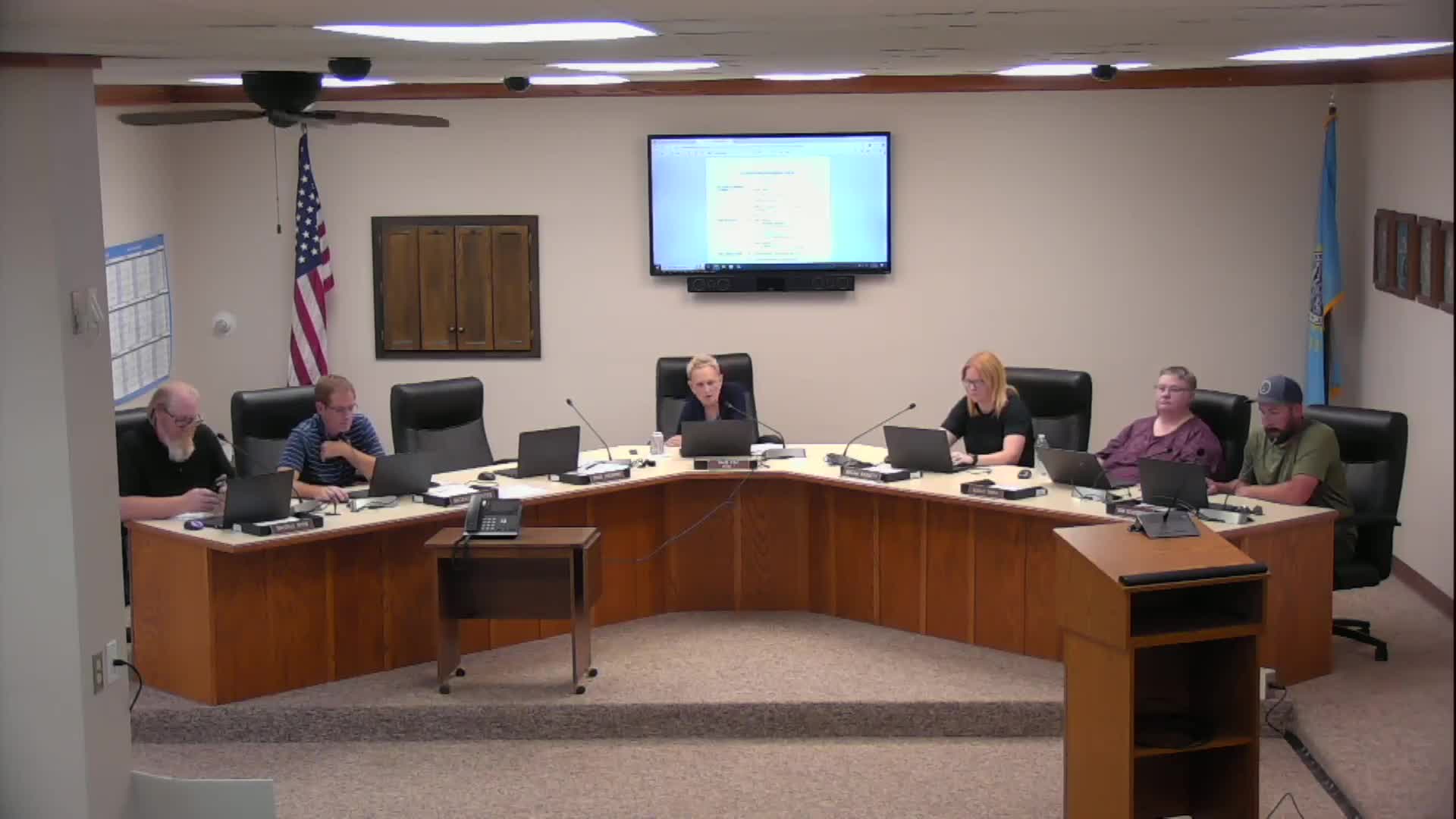Article not found
This article is no longer available. But don't worry—we've gathered other articles that discuss the same topic.

Commission discusses larger interstate signage; directs staff to draft overlay standards

Commission recommends code text amendment to resolve nonconformity and allow Coughlin/Nursery lot house construction

Commission backs rezoning Christianson Park to institutional to allow splash pad, restrooms

