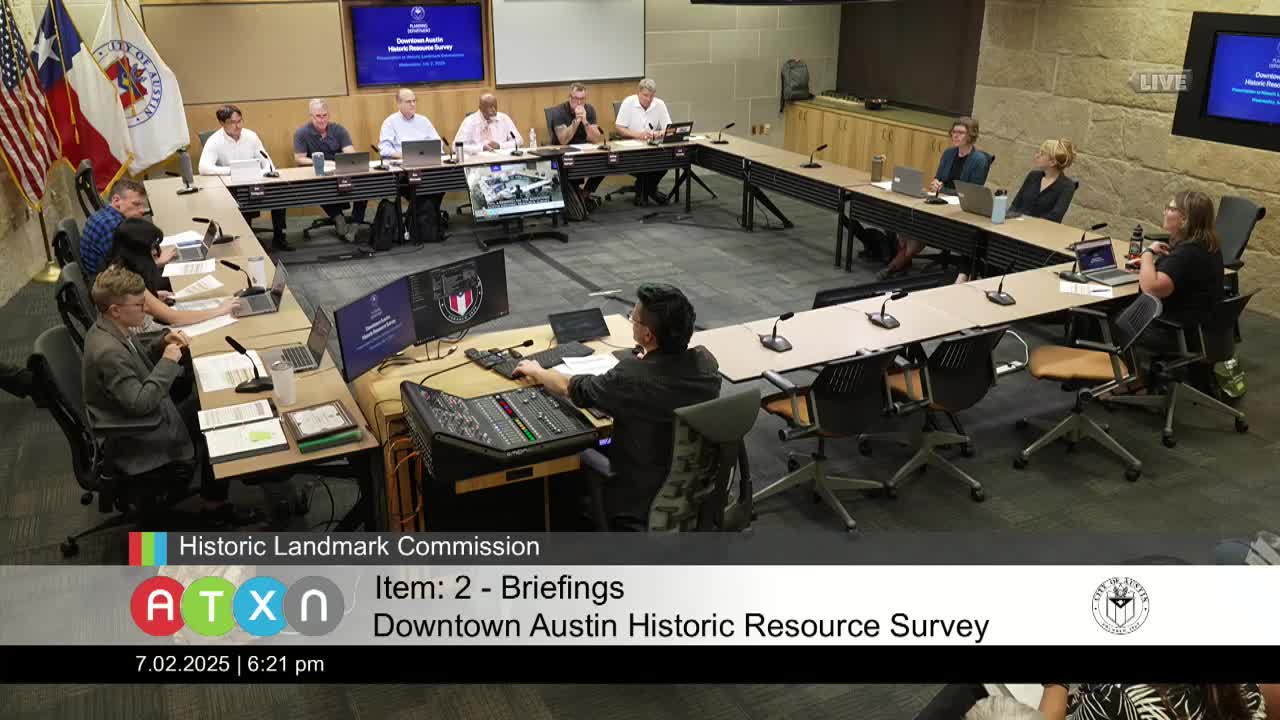Article not found
This article is no longer available. But don't worry—we've gathered other articles that discuss the same topic.
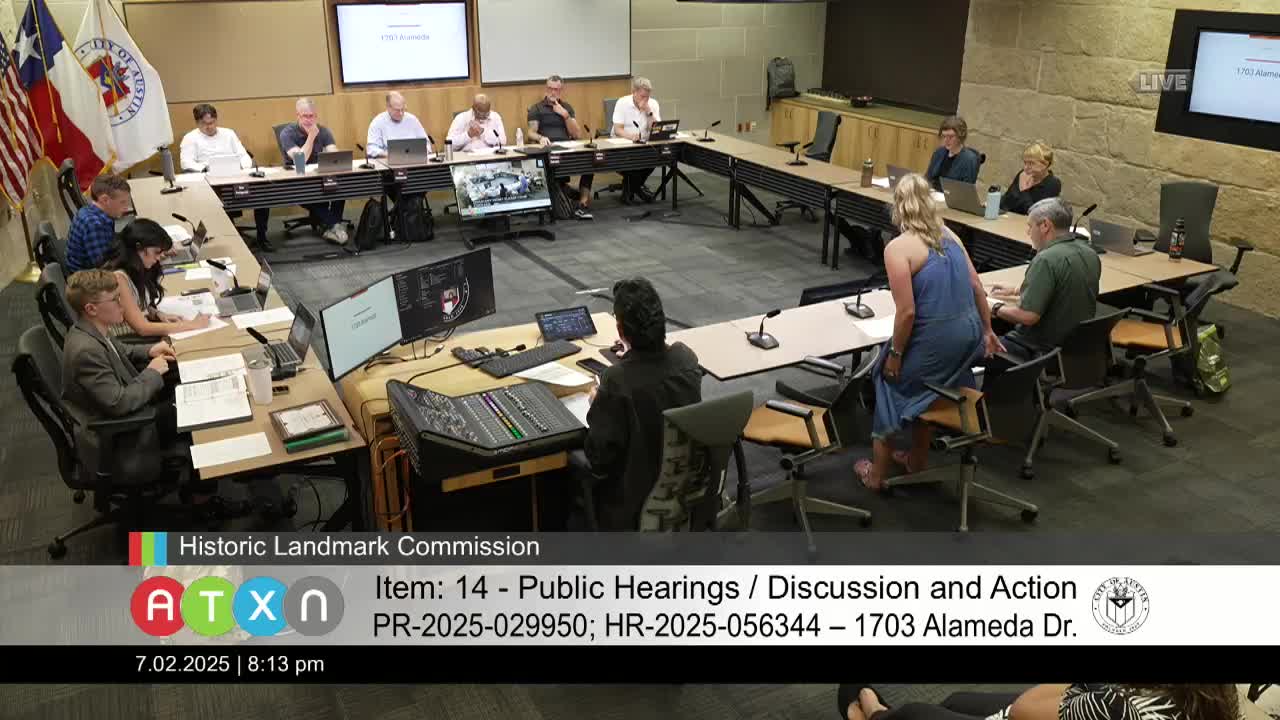
Commission delays decision on demolition at 1703 Alameda Drive, sends design back to Architectural Review Committee
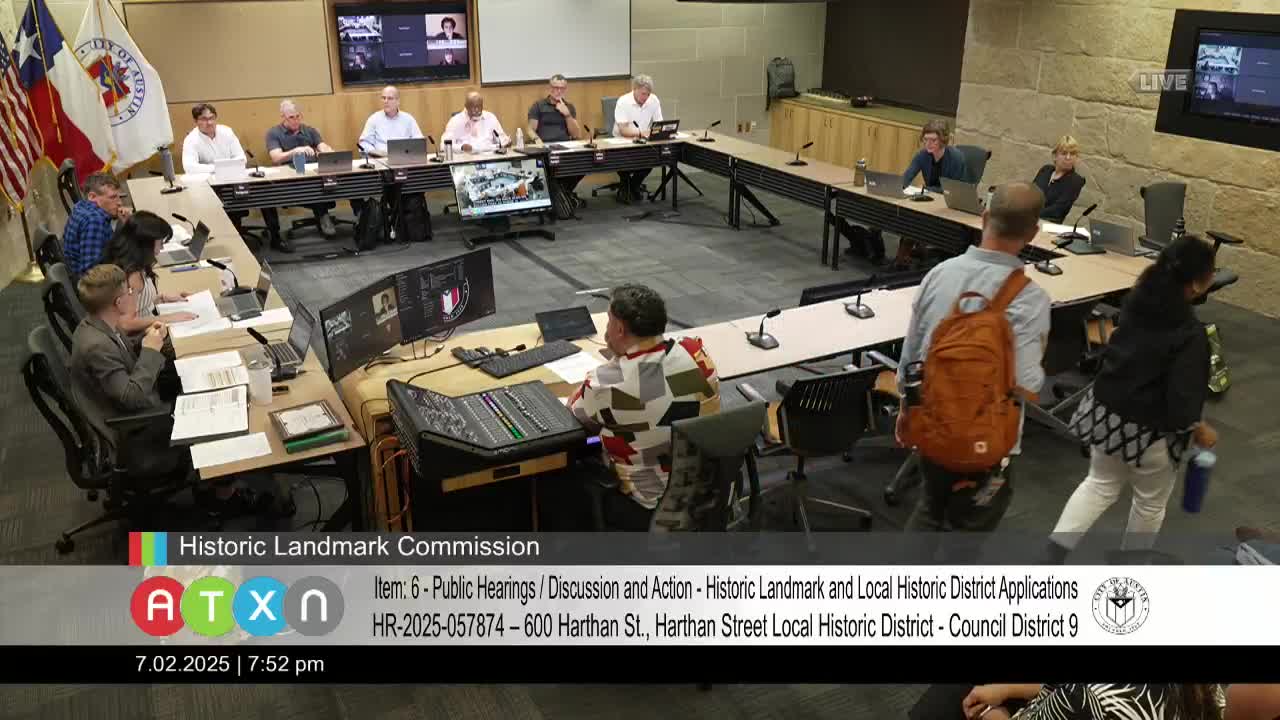
Commission approves partial demolition and preservation plan for 600 Hearthon Street in West Line local historic district
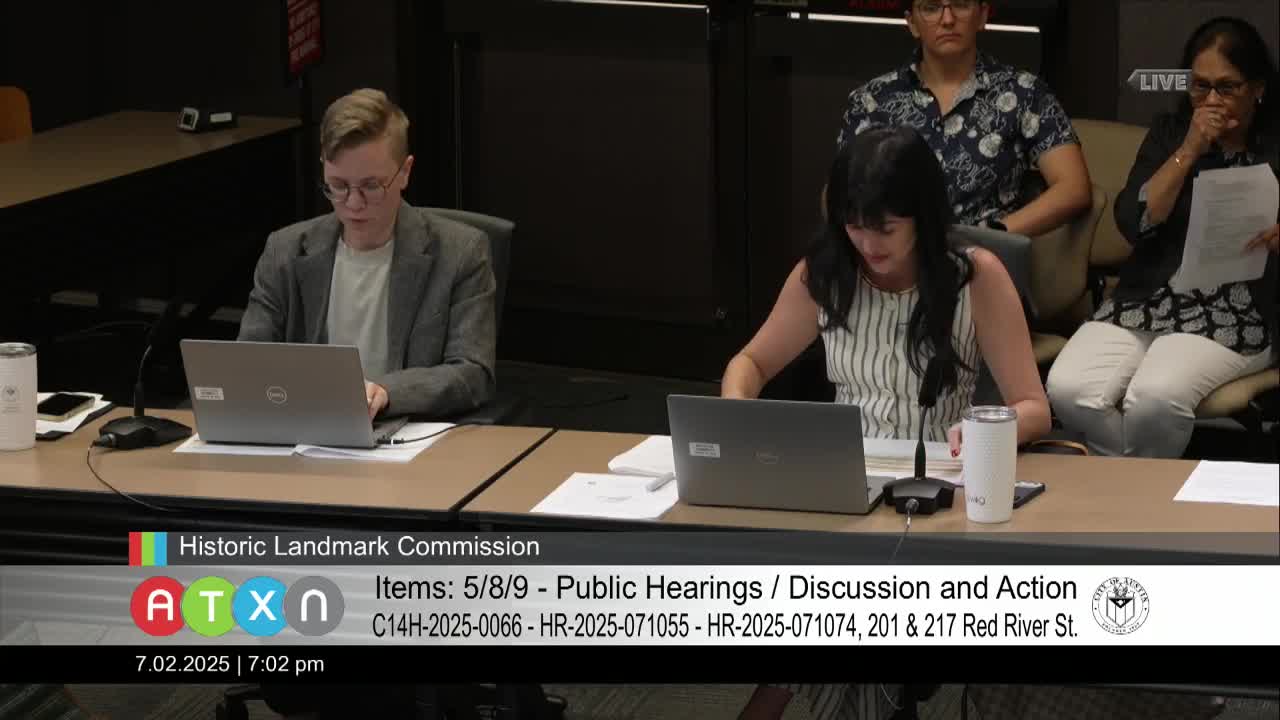
Historic Landmark Commission approves relocations for two historic houses, initiates Palm Park zoning and clears several demolition requests
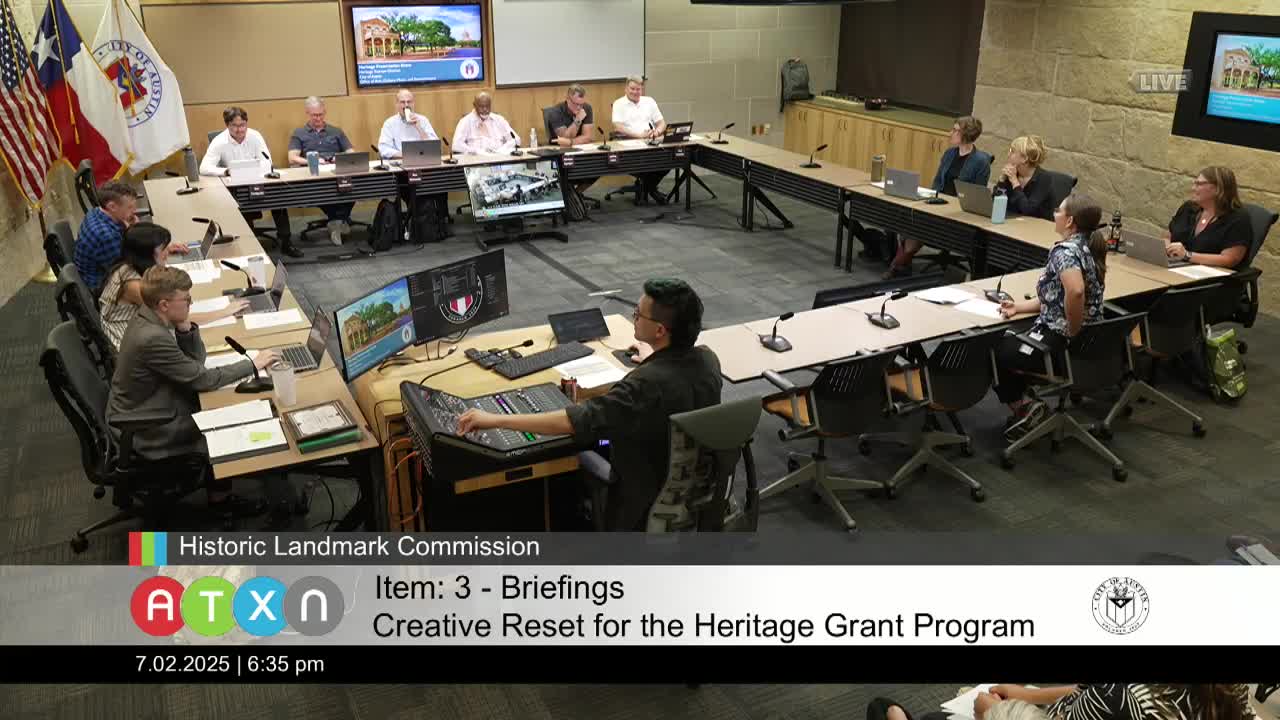
City’s new ACME office redesigns Heritage Preservation Grant to expand access and tourism focus
