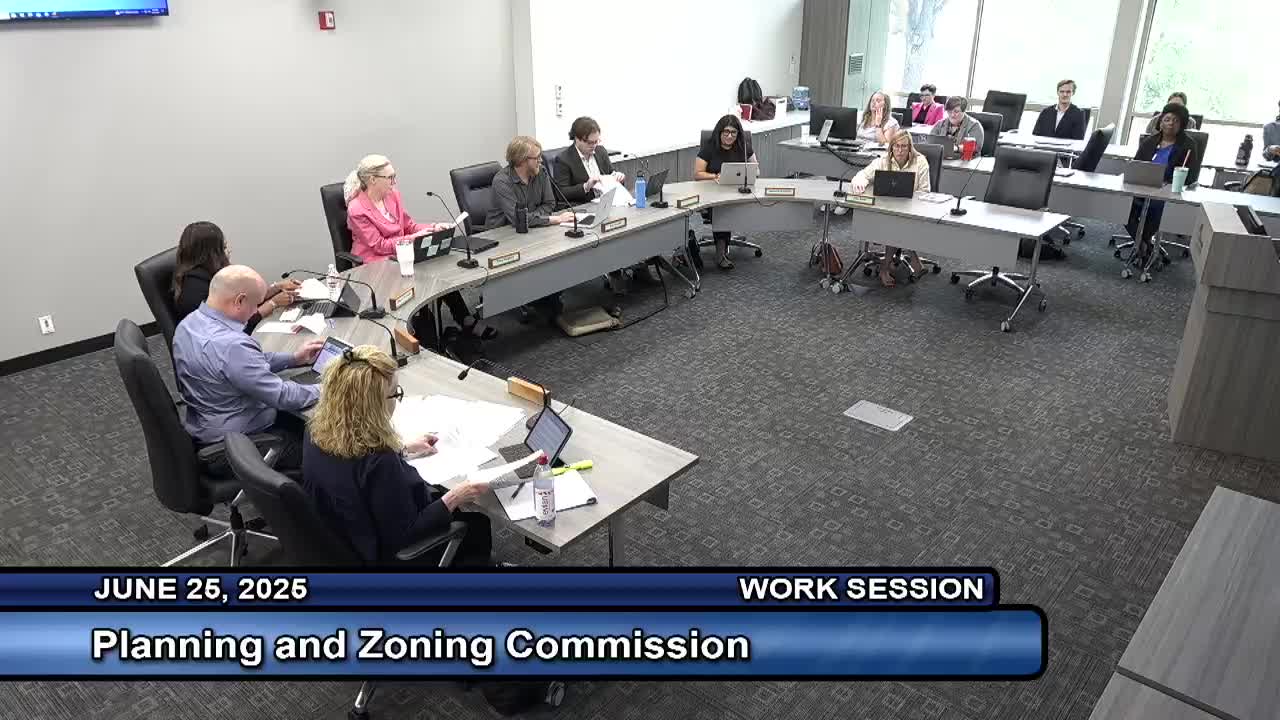Article not found
This article is no longer available. But don't worry—we've gathered other articles that discuss the same topic.
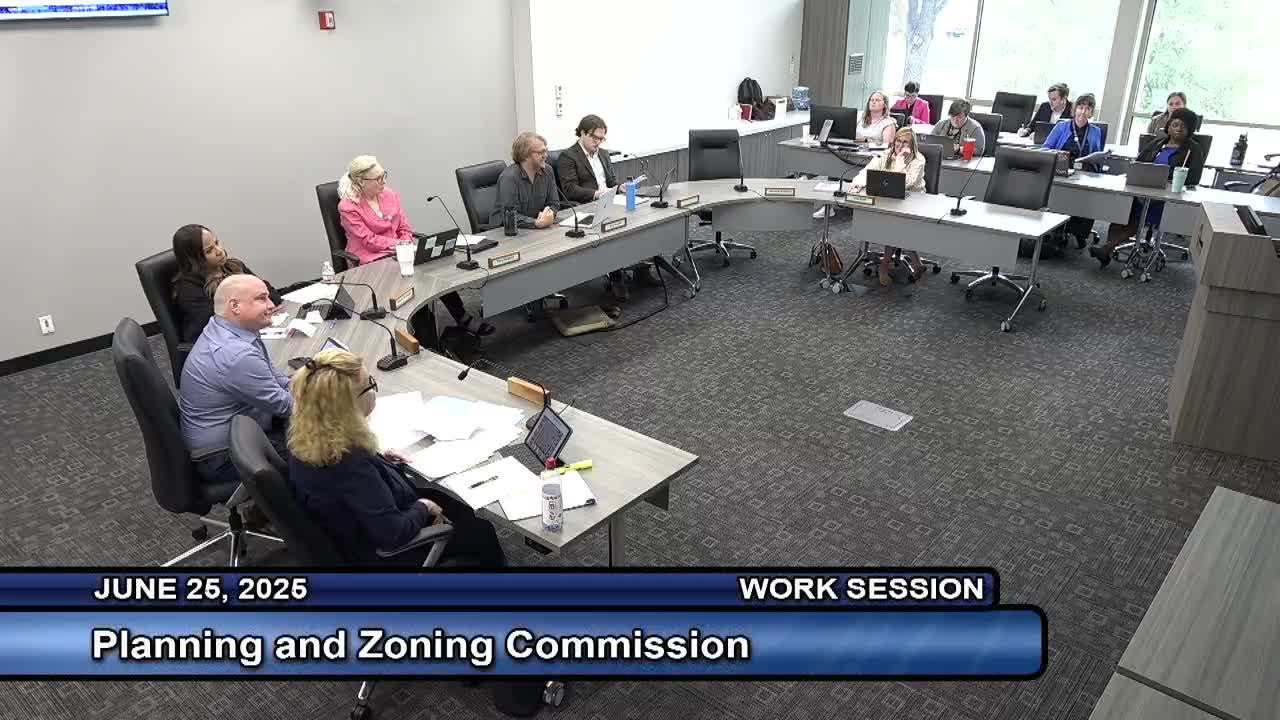
Commission briefly rearranges agenda; Chair motions to table Item 3A until Commissioner Padron arrives
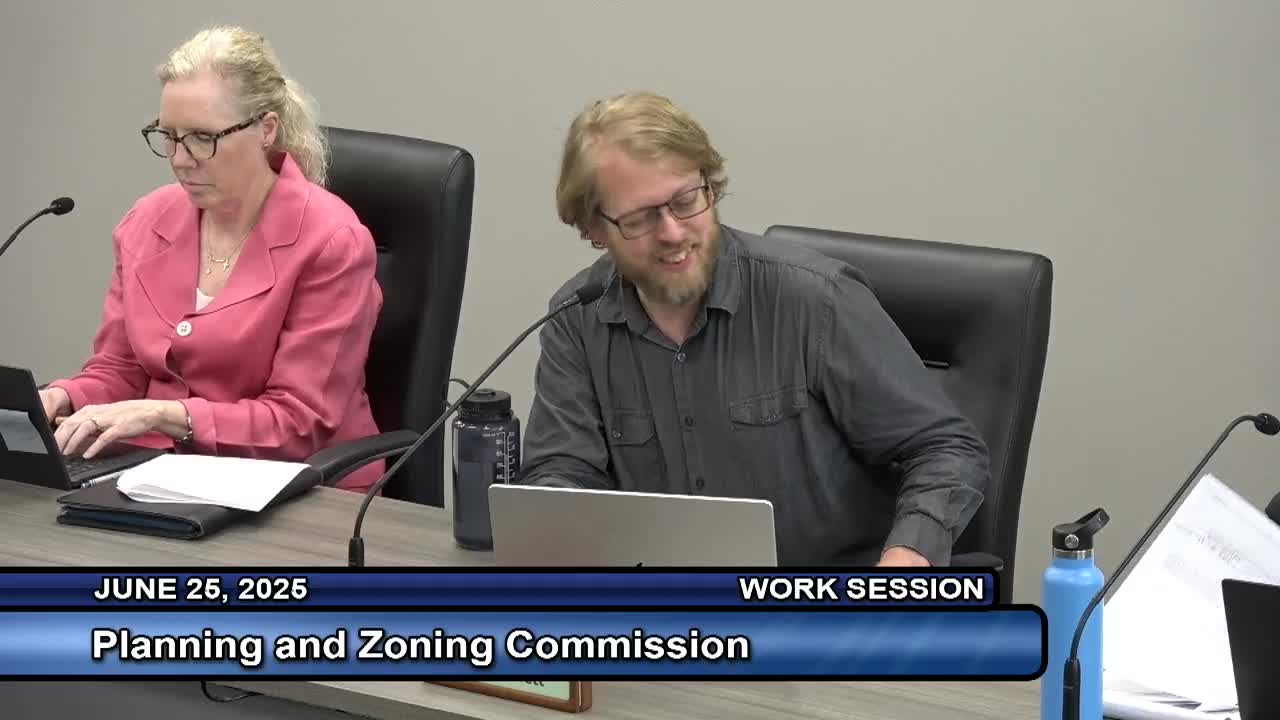
Staff recommends rezoning for 1.09‑acre West University lot to restore retail use
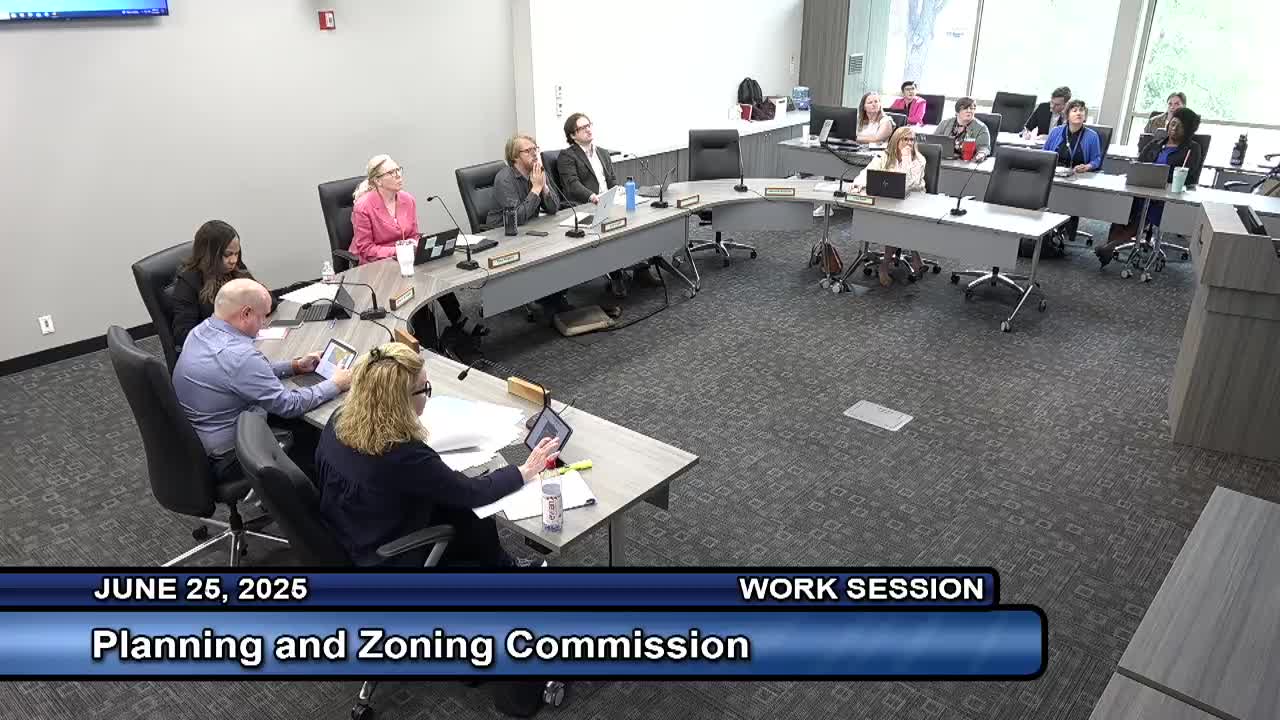
Palladium Denton West seeks specific‑use permit and will use Chapter 2.12 incentives for affordable units
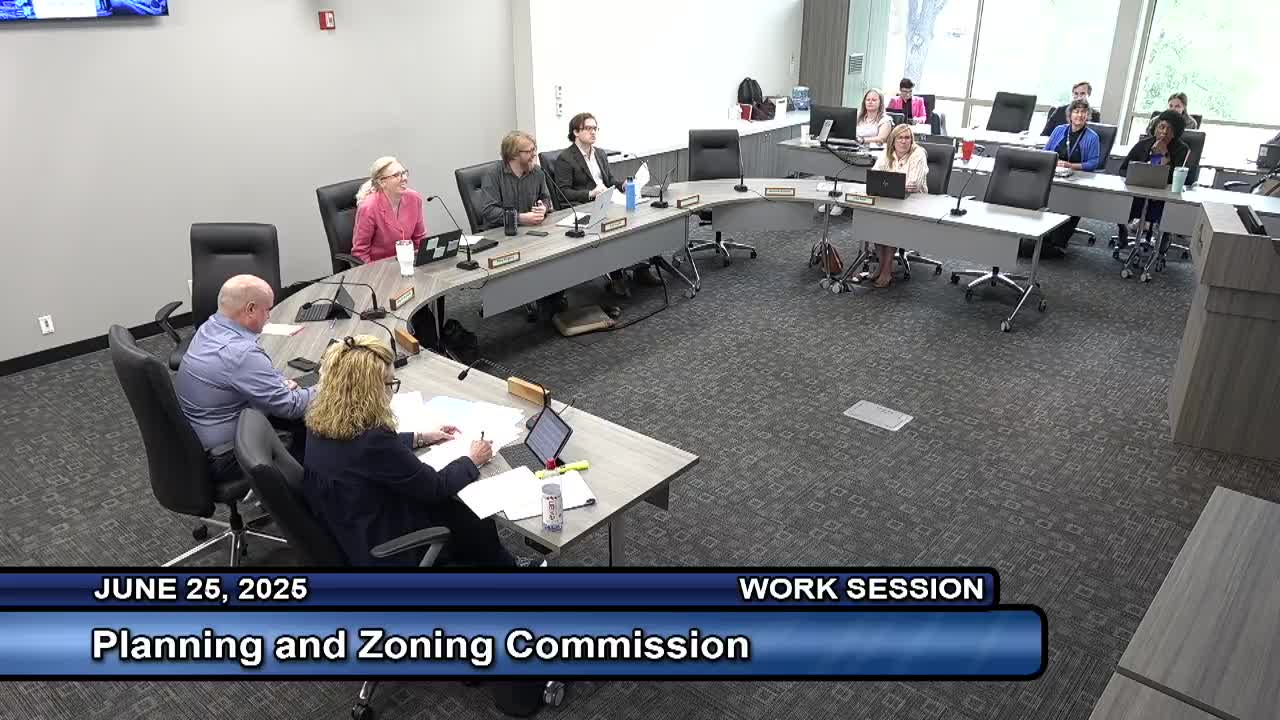
Staff backs special sign standards for Vintage Travel Plaza to allow larger pylon sign in exchange for limits on site signage
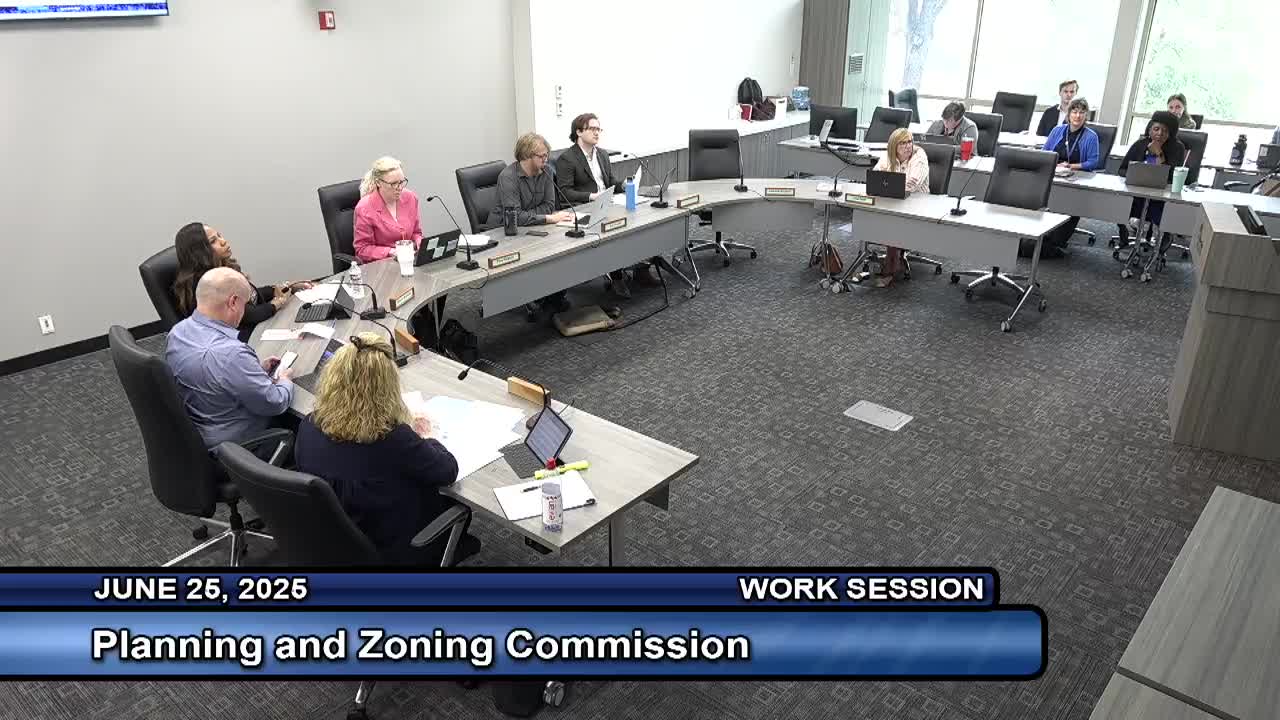
Staff recommends conditional approval of Cole Ranch final plat for Phase 1A; final county filing contingent on civil plan approval
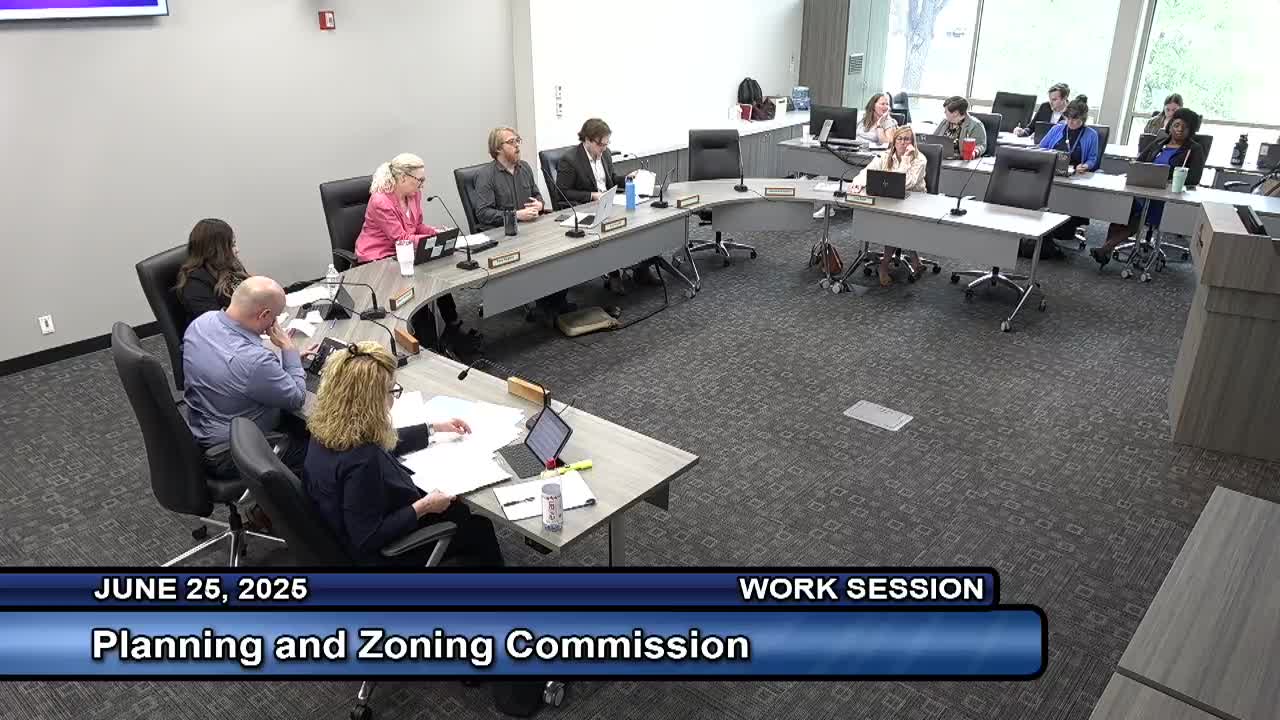
Staff outlines Denton annexation law, ETJ and municipal‑services process in informational session
