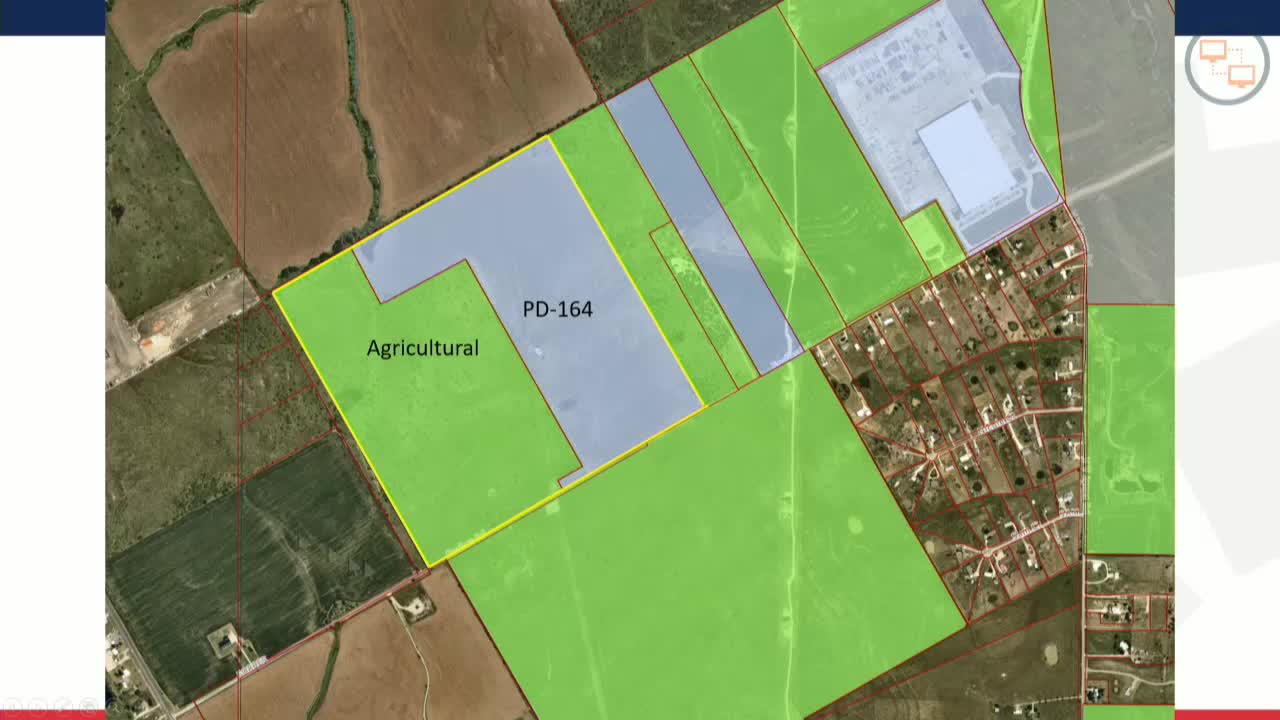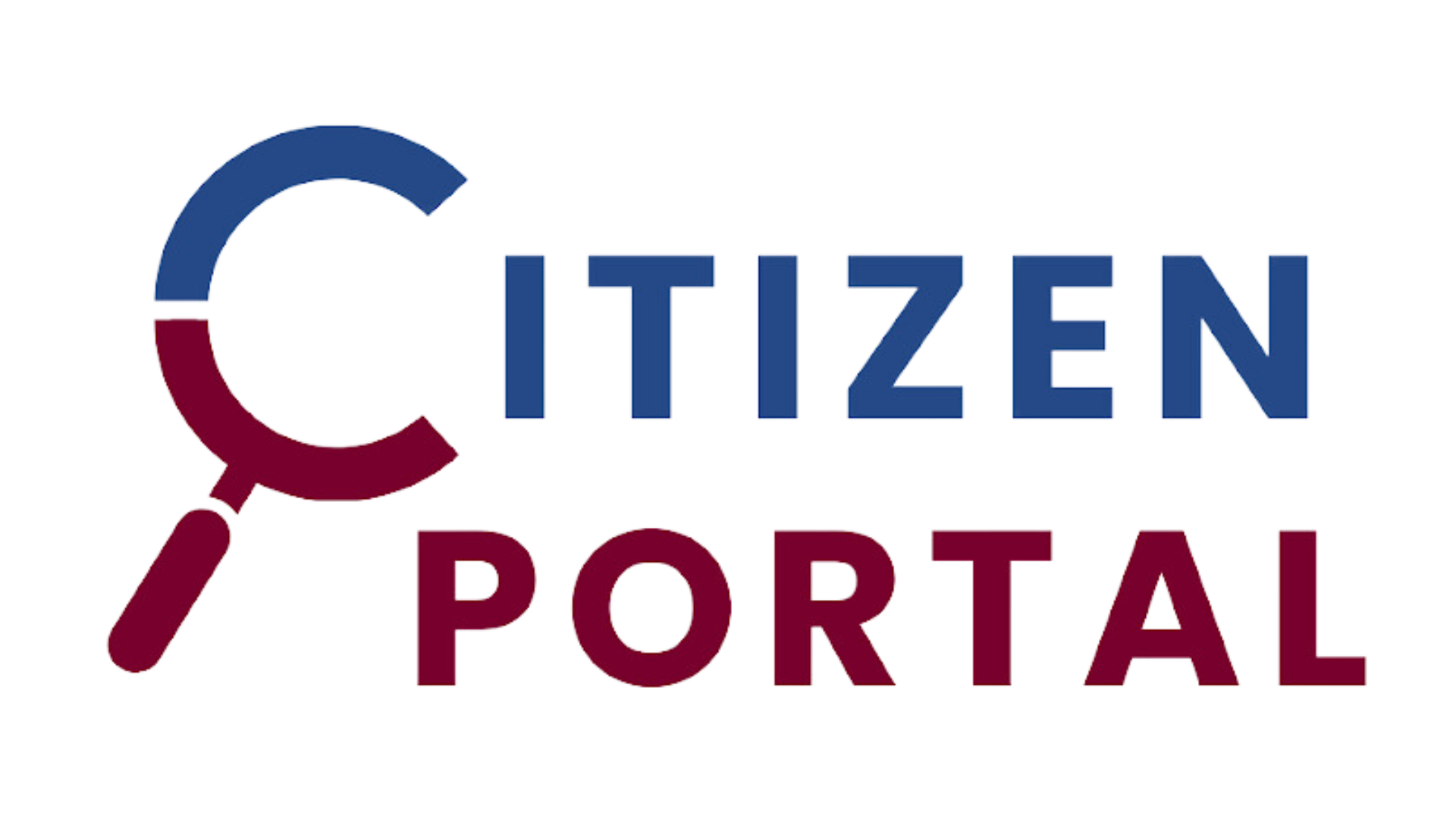Article not found
This article is no longer available. But don't worry—we've gathered other articles that discuss the same topic.
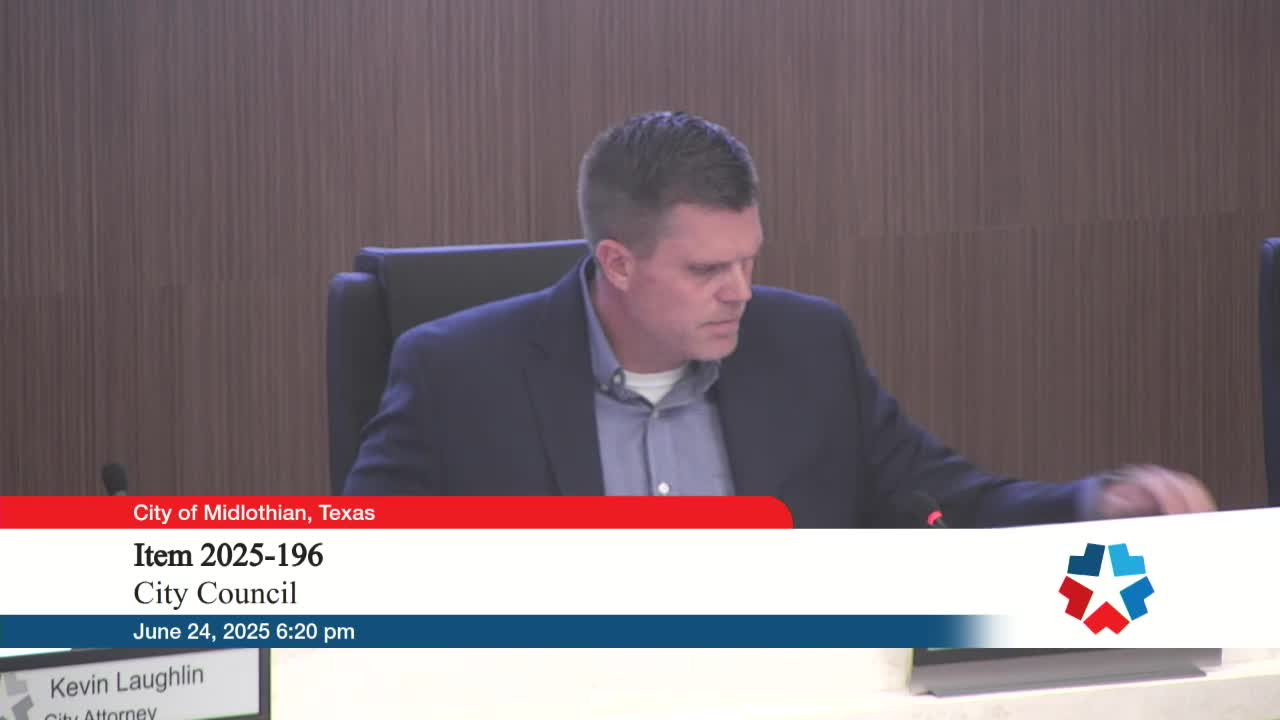
Midlothian council denies proposed Midlow Scoops expansion after hours of public comment; orders workshop
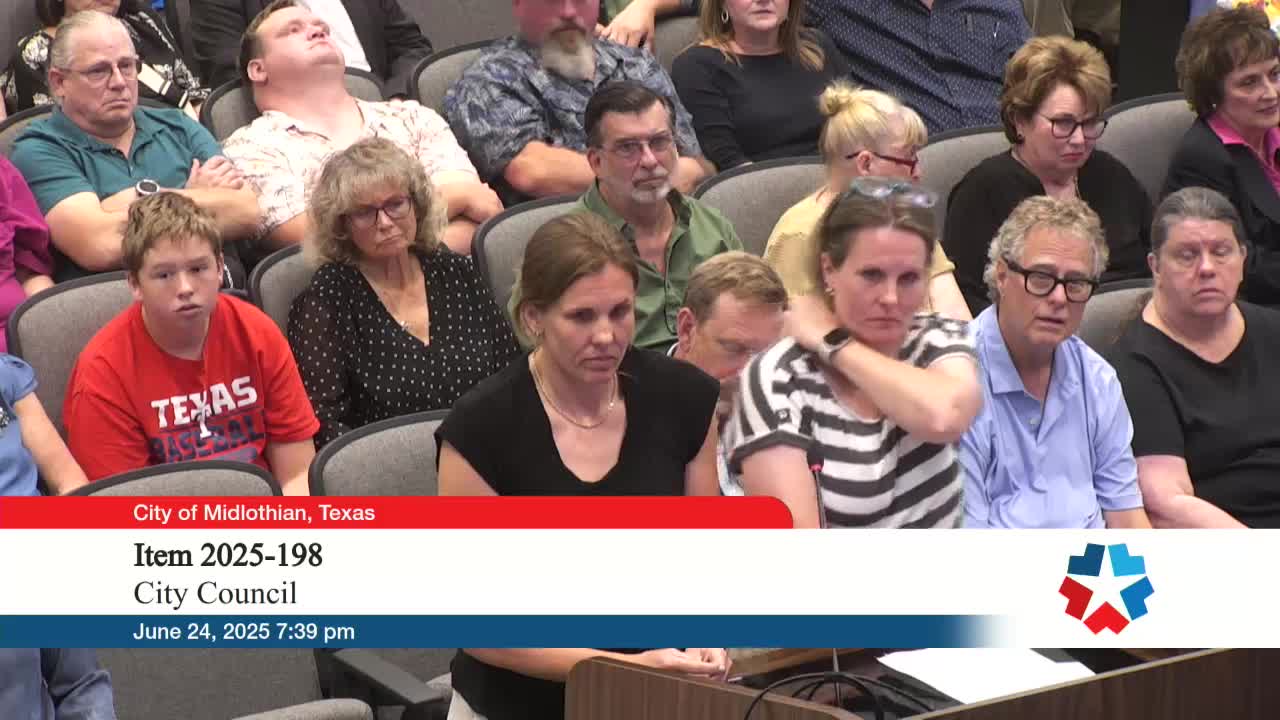
Council approves Planned Development for 173‑acre Forbes Road data‑center campus
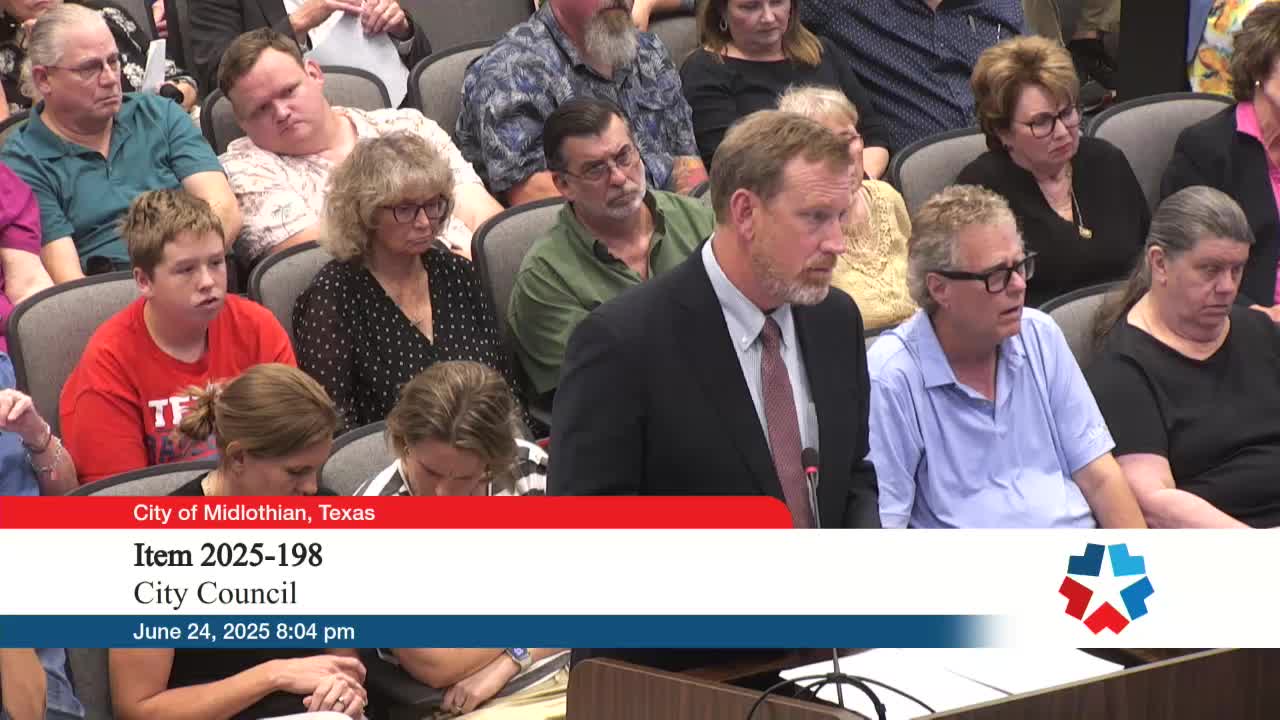
Council rejects TxDOT's 60 mph recommendation for U.S. 287 and directs staff to seek 55 mph corridor normalization
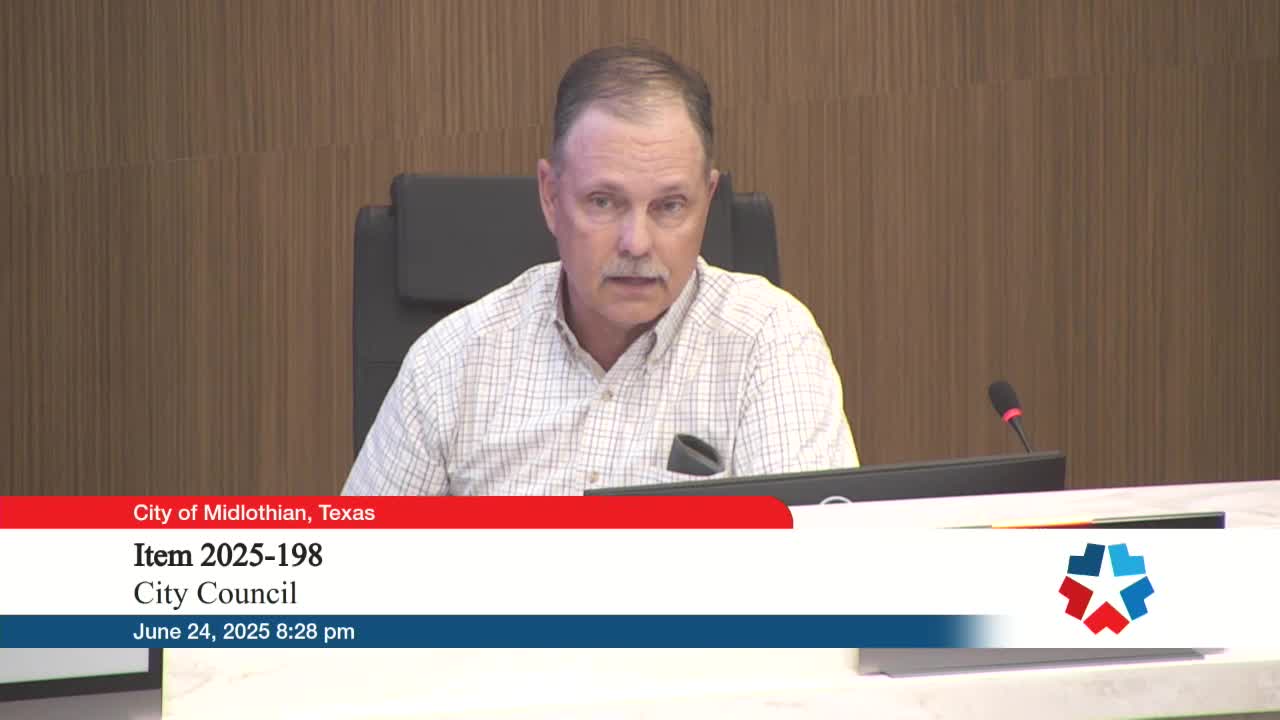
Council authorizes notice for up to $15.5 million inCertificates of Obligation for new fire station; 45‑day publication begins
