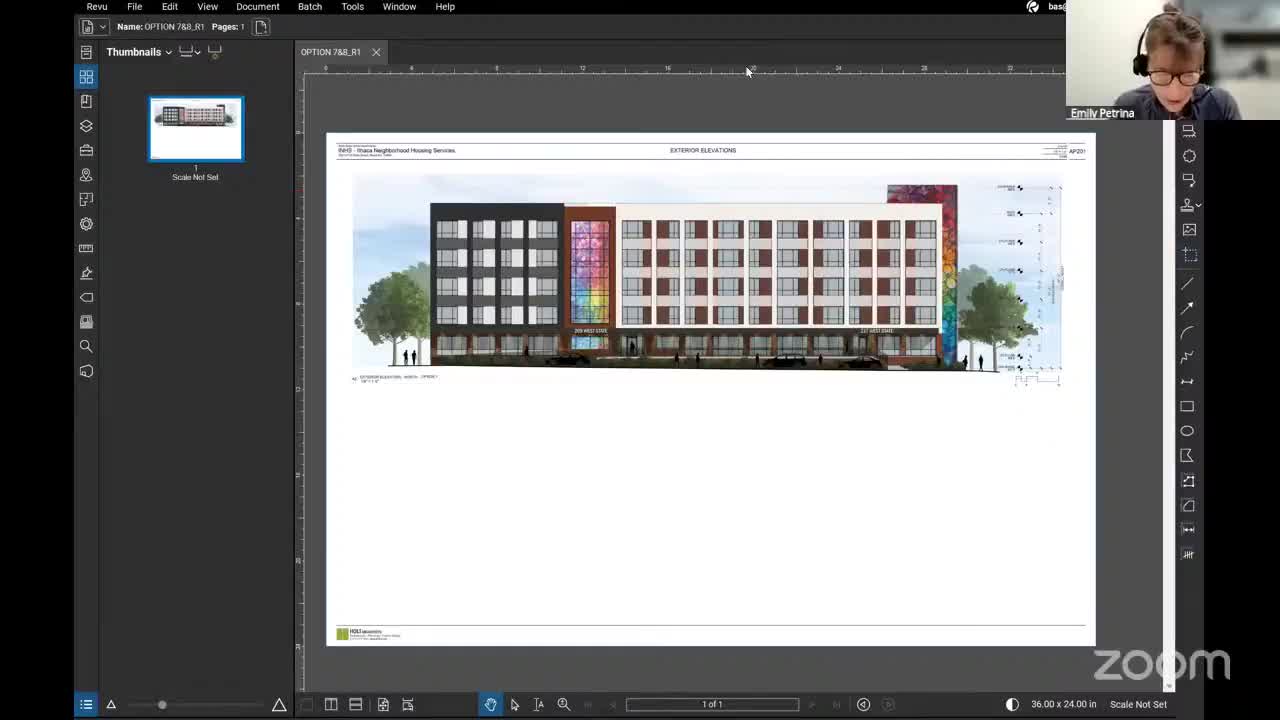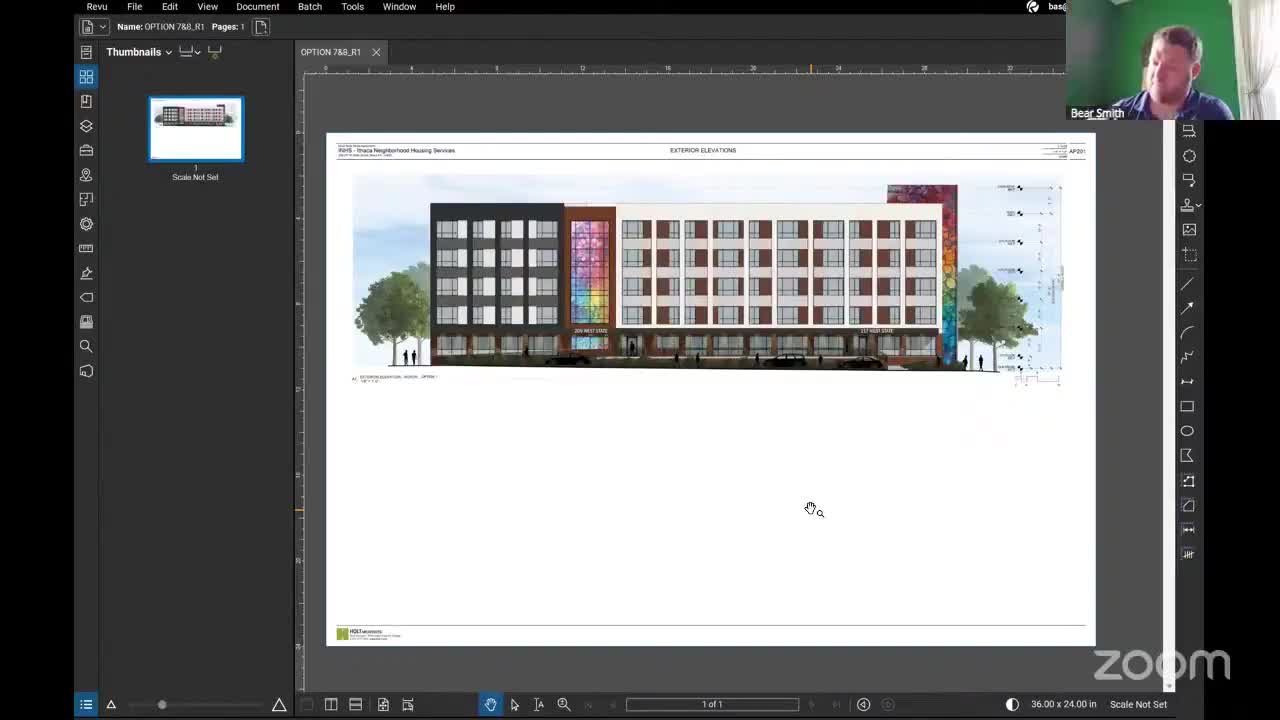Article not found
This article is no longer available. But don't worry—we've gathered other articles that discuss the same topic.

Developer, planning board spar over Cayuga Park sign package as designers shrink and clarify proposals

215 College Avenue team refines streetscape, terraces and access for student housing project

INHS refines West State Street apartment elevations, proposes murals and explores car‑share spots

Applicant for DeWitt Park house seeks special‑permit recognition for bed‑and‑breakfast at 308 North Cayuga Street

