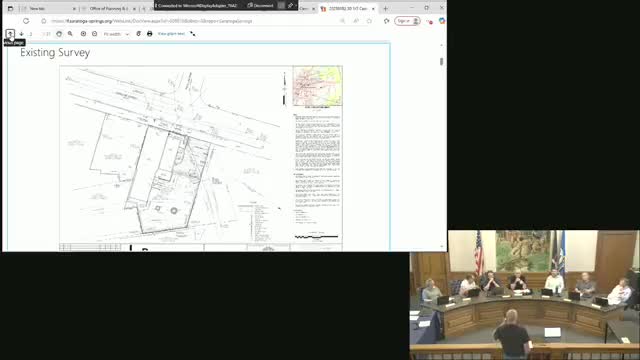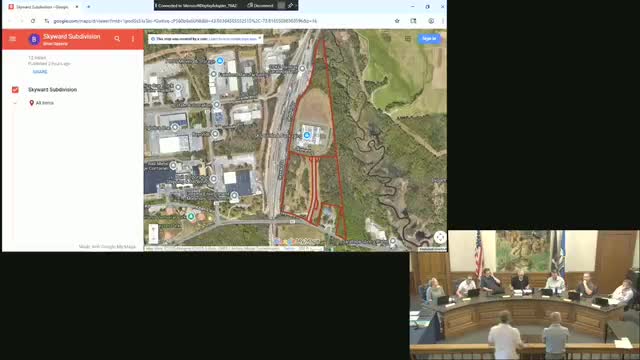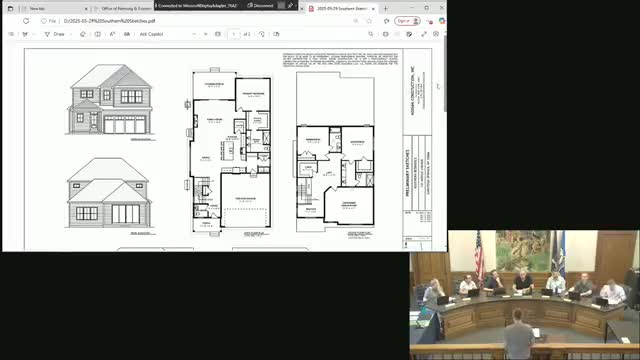Article not found
This article is no longer available. But don't worry—we've gathered other articles that discuss the same topic.

Planning board approves SEQR negative finding and 5-foot height bonus for Caroline Street project; defers site plan pending design and circulation details

Planning board seeks lead-agency status for proposed 120,000-square-foot Grandy Industrial Park building

