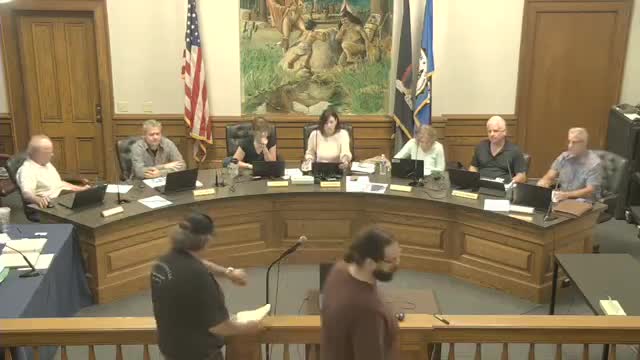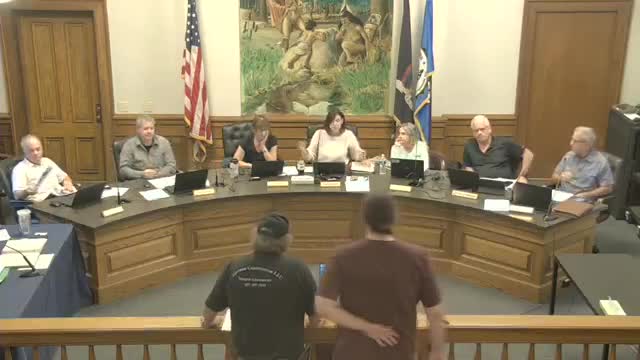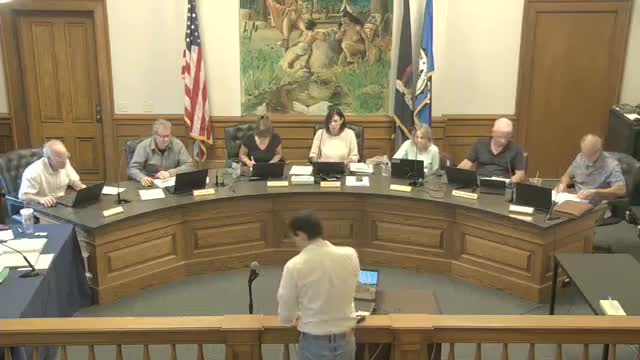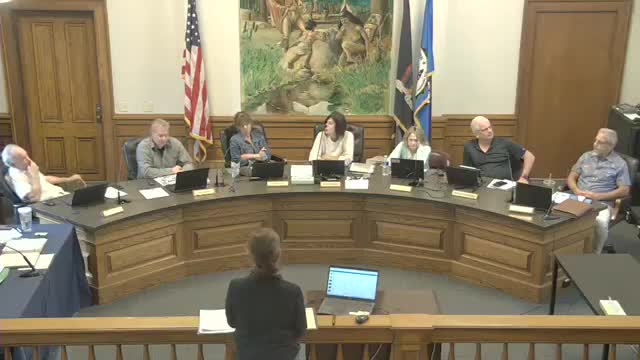Article not found
This article is no longer available. But don't worry—we've gathered other articles that discuss the same topic.

Design board gives guidance, not approval, for major renovation at 9 Spa Circle; members urge preservation of historic windows

Design board approves exterior repairs at 68 Beekman but orders front doors preserved

Design board gives favorable advisory opinion for 6‑unit Park Place/Cottage St. project despite neighborhood opposition

