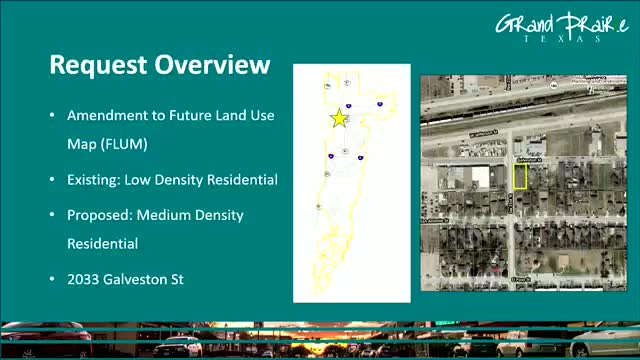Article not found
This article is no longer available. But don't worry—we've gathered other articles that discuss the same topic.
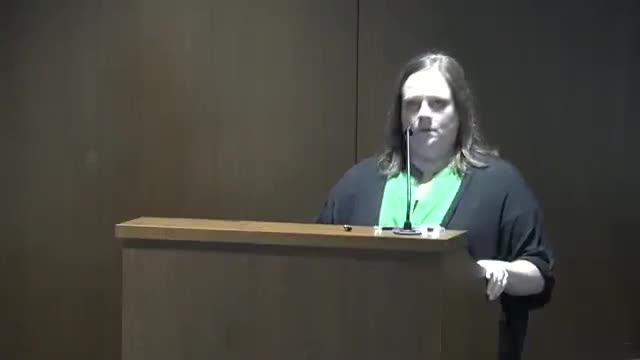
City staff proposes cut to minimum hotel pool size in Article 4, Section 16 from 3,000 to 1,000 square feet
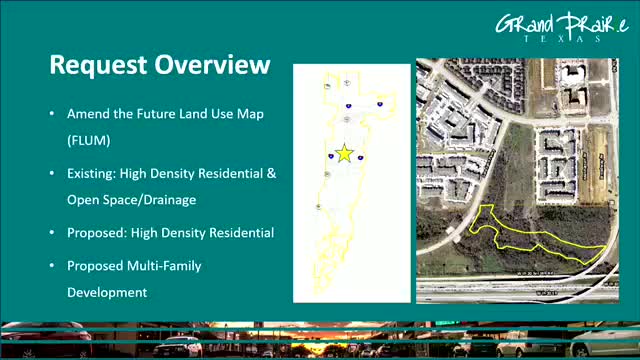
Developer seeks to consolidate zoning and adopt concept plan for 343‑unit multifamily project off Sarah Jane Parkway
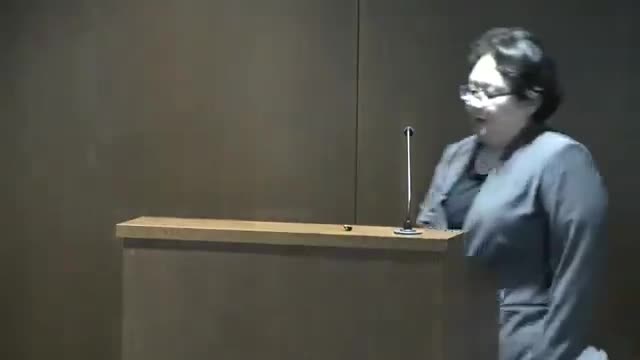
Commission briefed on PD concept amendments near Highway 161, staff recommends approval with conditions including noise study and drainage easement

Owner seeks PD amendment at 3000 W. Barton to recognize multifamily use built as condos but operated as apartments
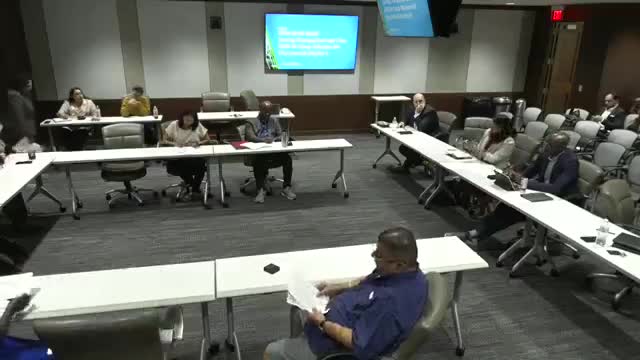
Applicant seeks rezone to retail at 2800 W. Camp Wisdom after court found property zoned single‑family
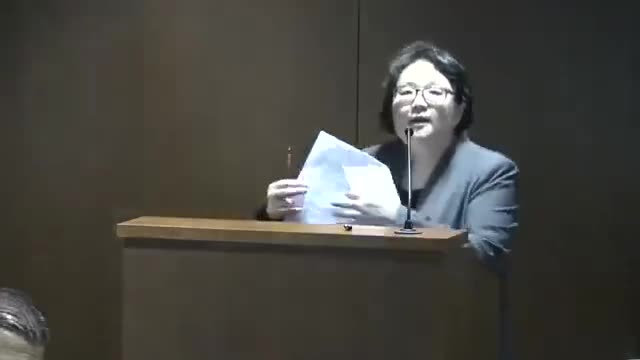
Staff backs PD amendments at 826 Forest Oak to make a lot buildable despite reduced width
