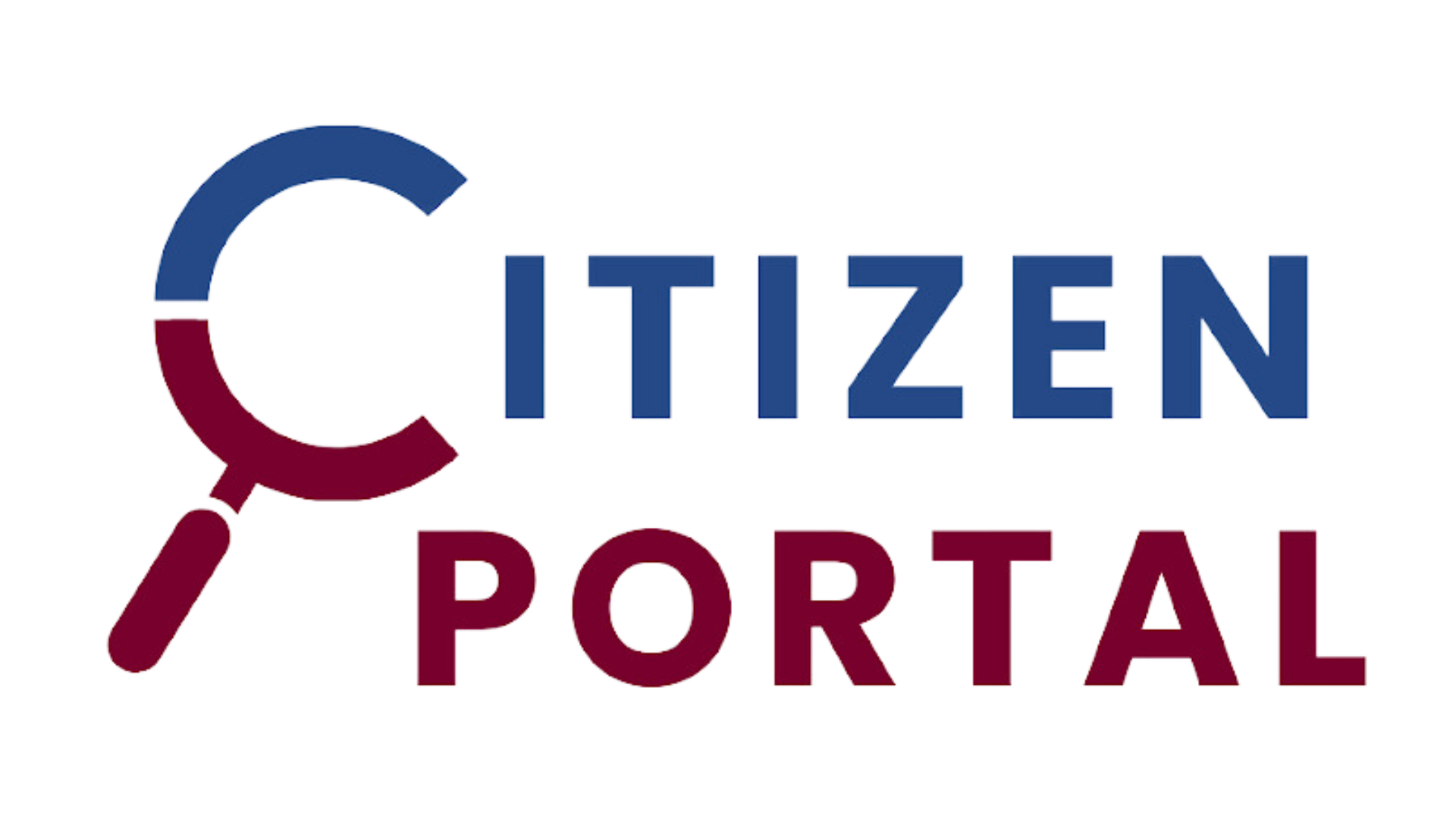Article not found
This article is no longer available. But don't worry—we've gathered other articles that discuss the same topic.

BOZA approves solar-access exception at 3585 Longwood Avenue despite small new shadows on three neighboring lots

BOZA approves setback variance to rebuild east deck at 825–827 Dewey Avenue

