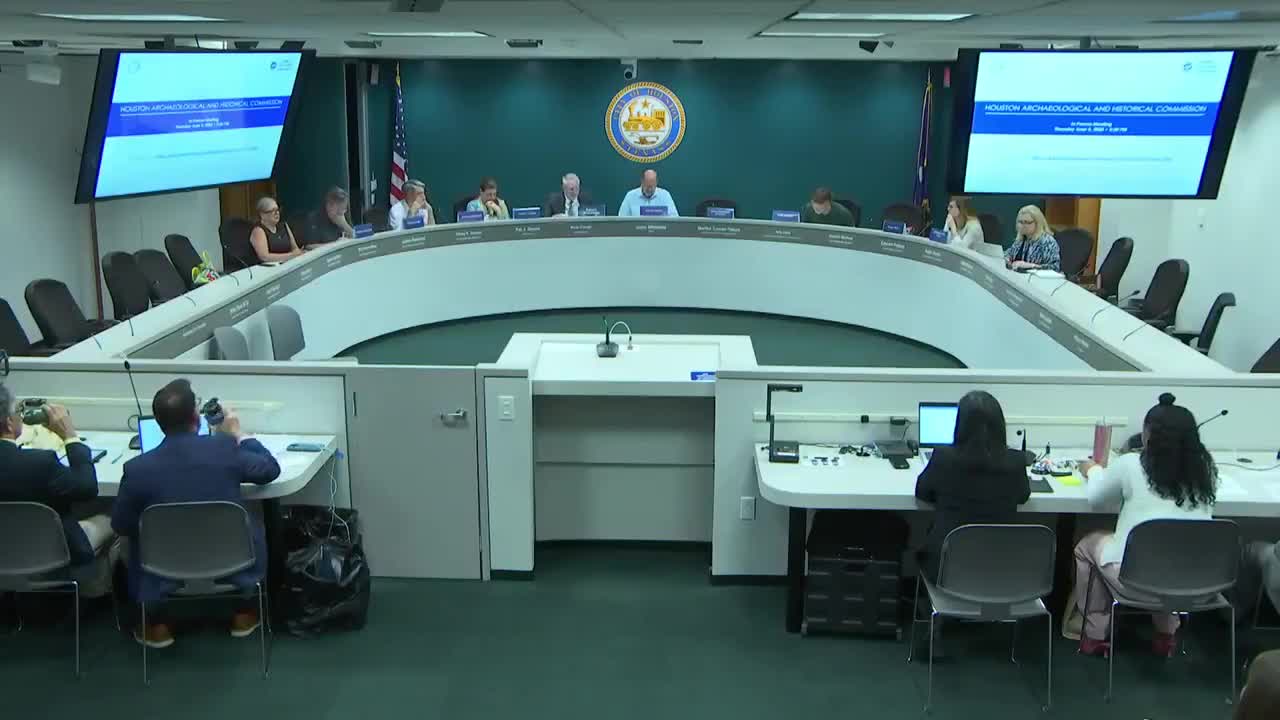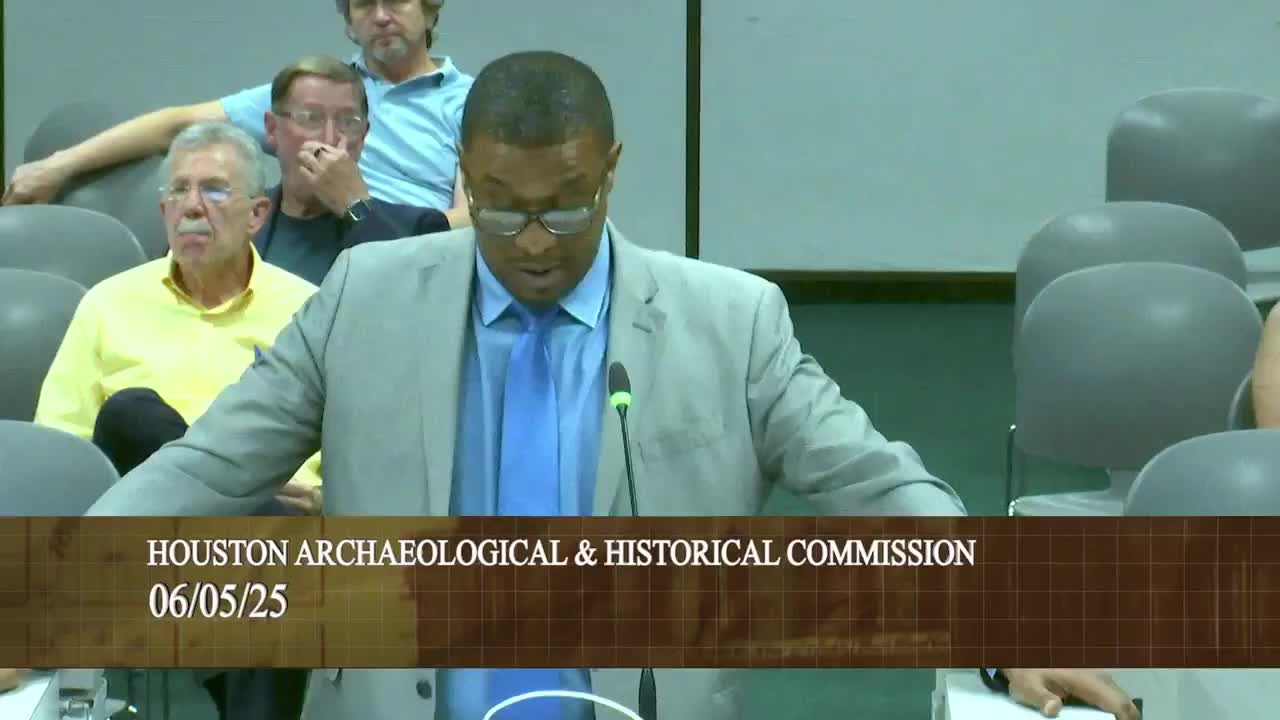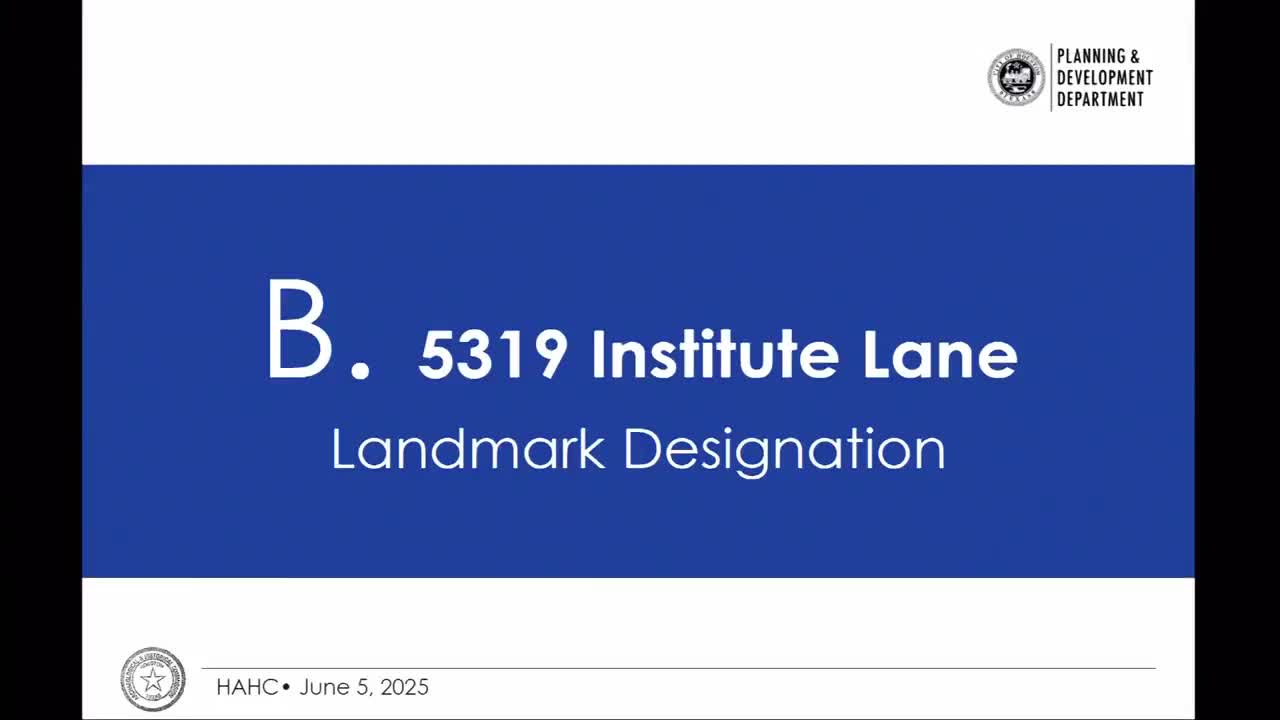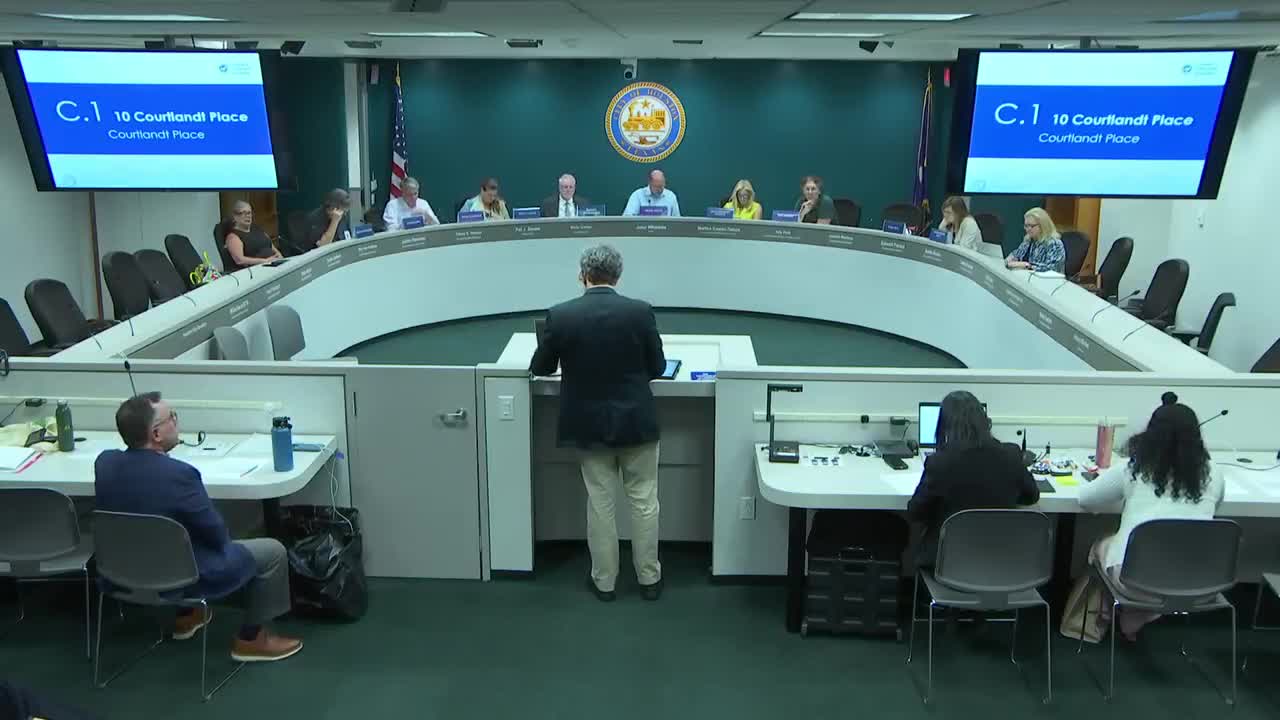Article not found
This article is no longer available. But don't worry—we've gathered other articles that discuss the same topic.

Planning department launches Preservation Tracker; Norhill survey and staff changes announced

Votes at a glance: HAHC approves multiple COAs and forwards two landmark nominations; denies one addition

HAHC recommends landmark designation for Allen and Hattie Greenhouse residence at 5319 Institute Lane

Commission backs protected landmark designation for 1707 Milford Street, the 'Dream Home'

