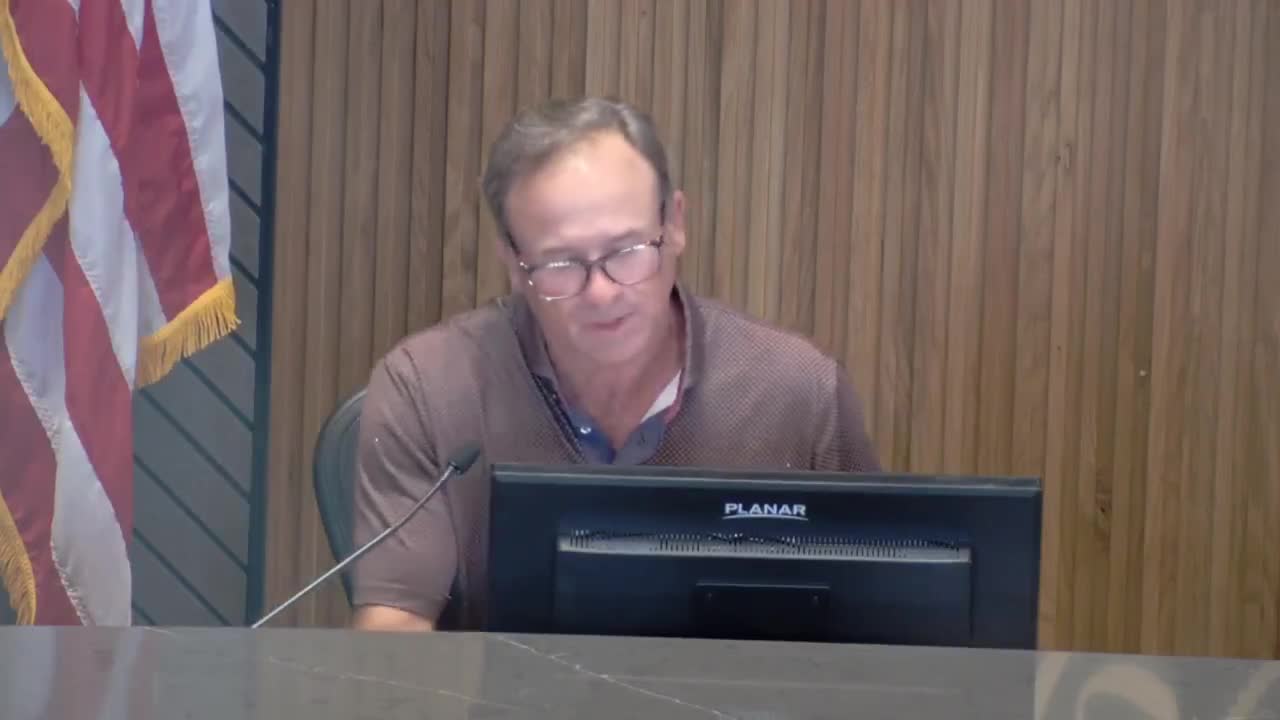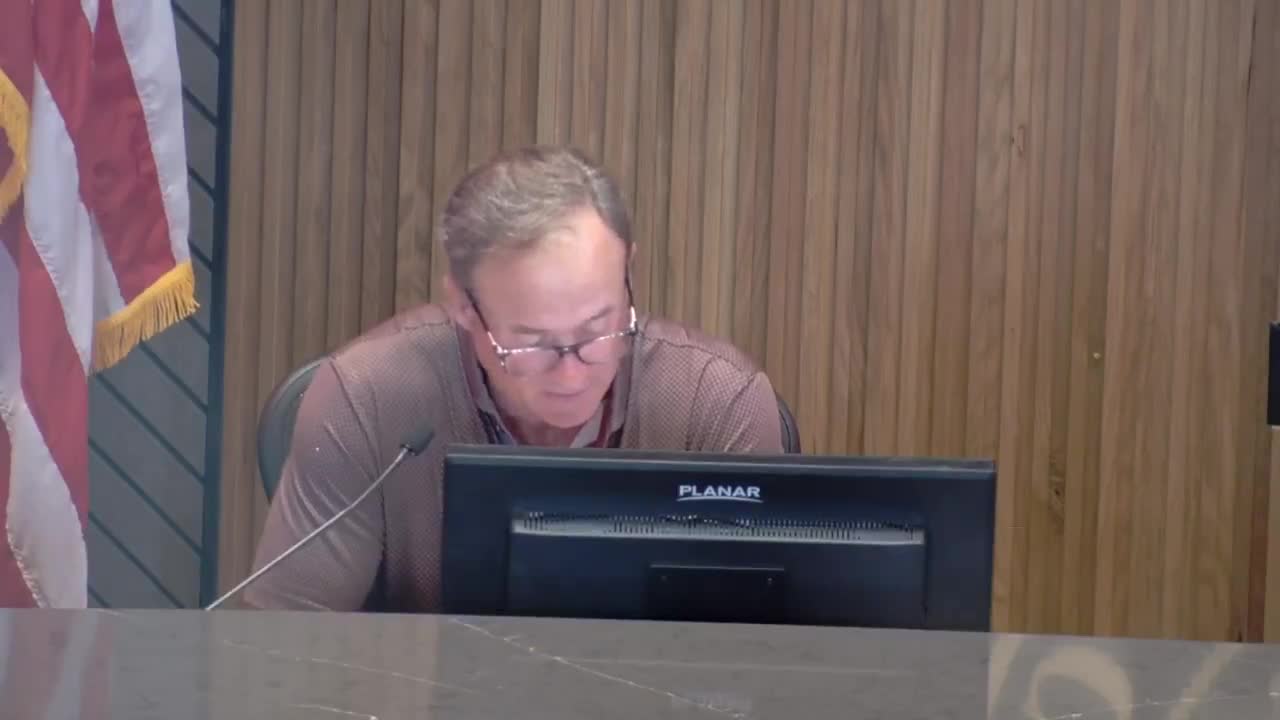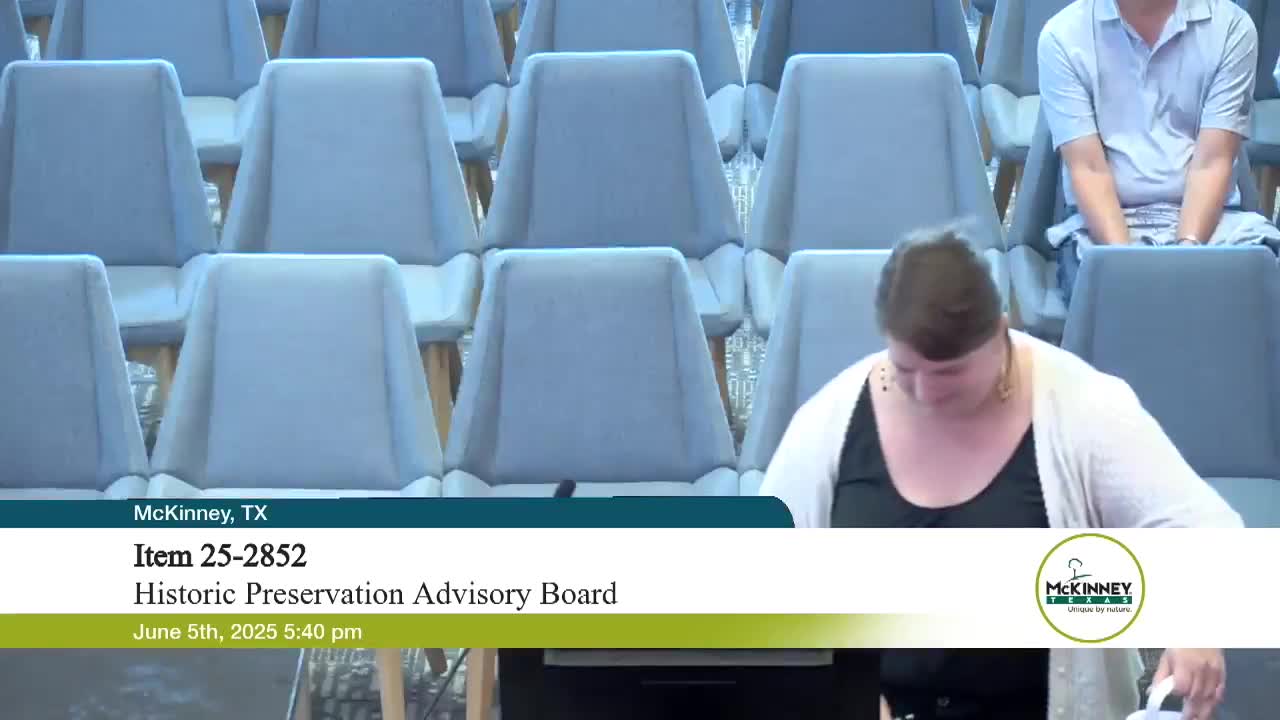Article not found
This article is no longer available. But don't worry—we've gathered other articles that discuss the same topic.

Board tables Certificate of Appropriateness for 401 N. Bradley after split vote; staff had urged removing large dormers

Board approves Level 1 historic-neighborhood tax exemption for Talkington-Wilson home

