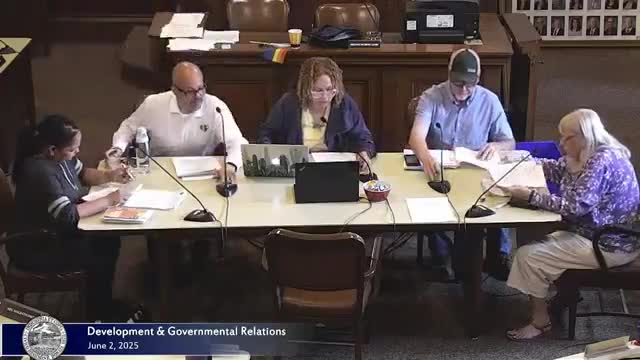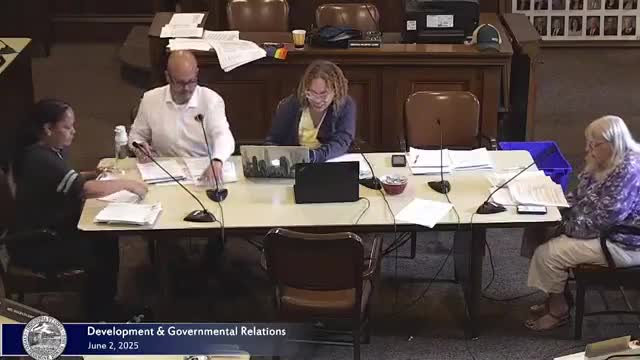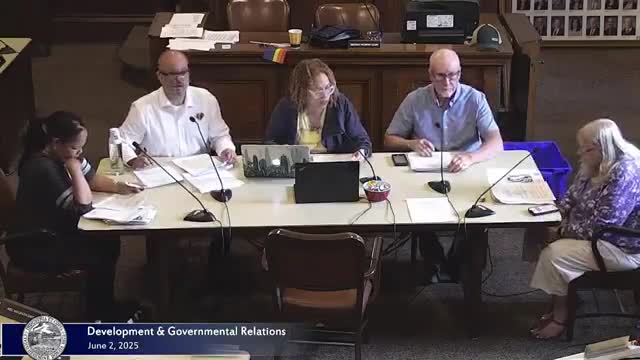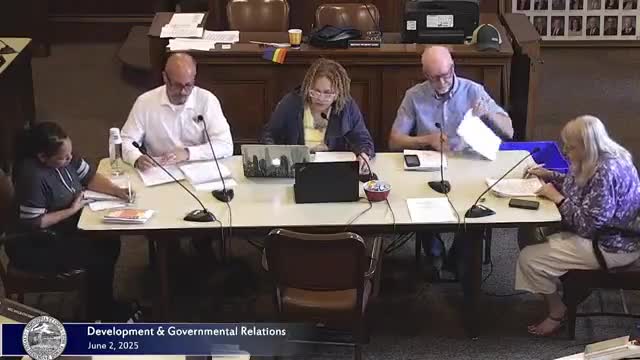Article not found
This article is no longer available. But don't worry—we've gathered other articles that discuss the same topic.

Votes at a glance — Development & Governmental Relations Committee, June 2, 2025

Committee backs consolidation of some polling locations, sends plan to City Council

Committee tables decision on 10.448-acre Mountain Road parcel under Chapter 61; requests legal analysis before June 17

Committee chooses SK 1.2 for City Council chambers facelift; asks architect for revised sketches with smaller desks and podiums retained

