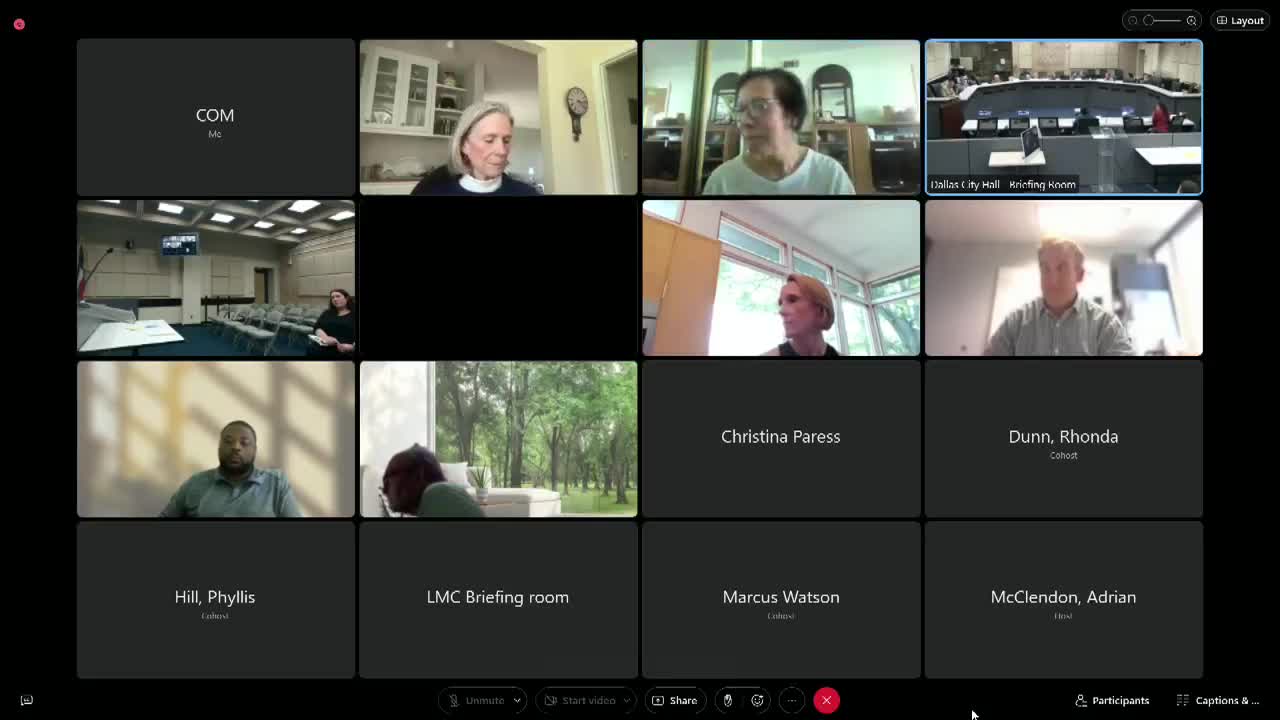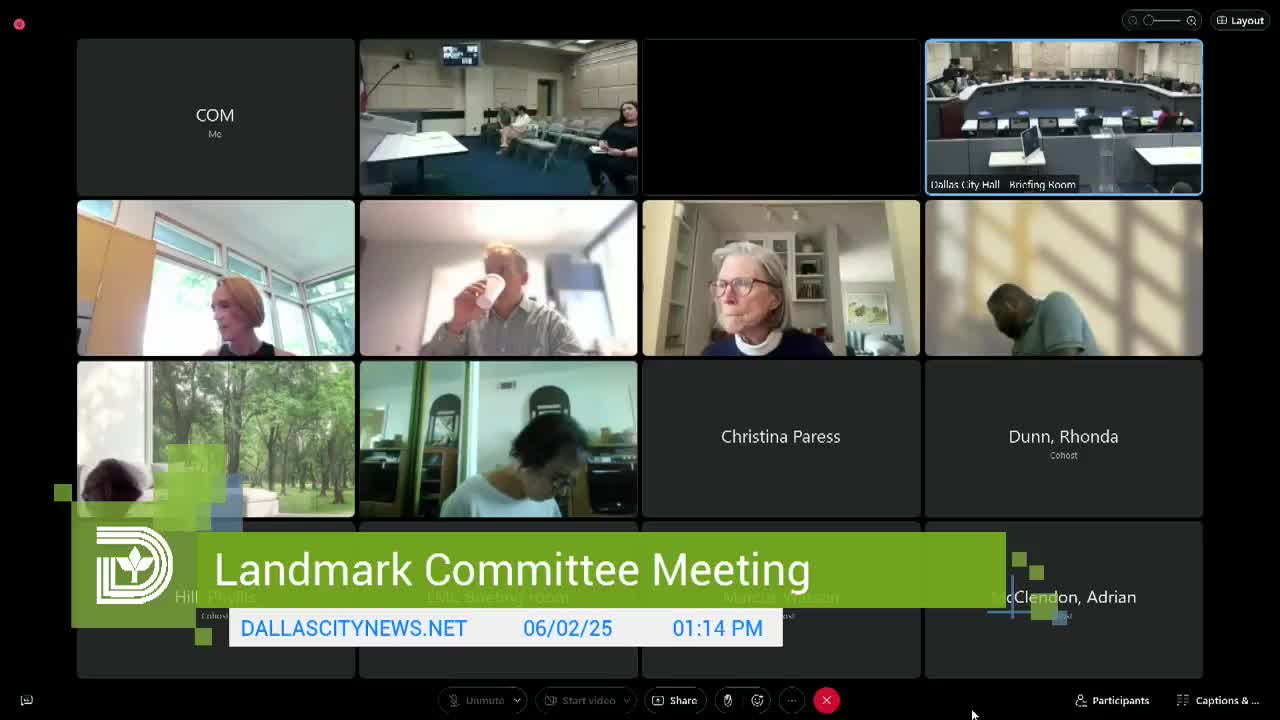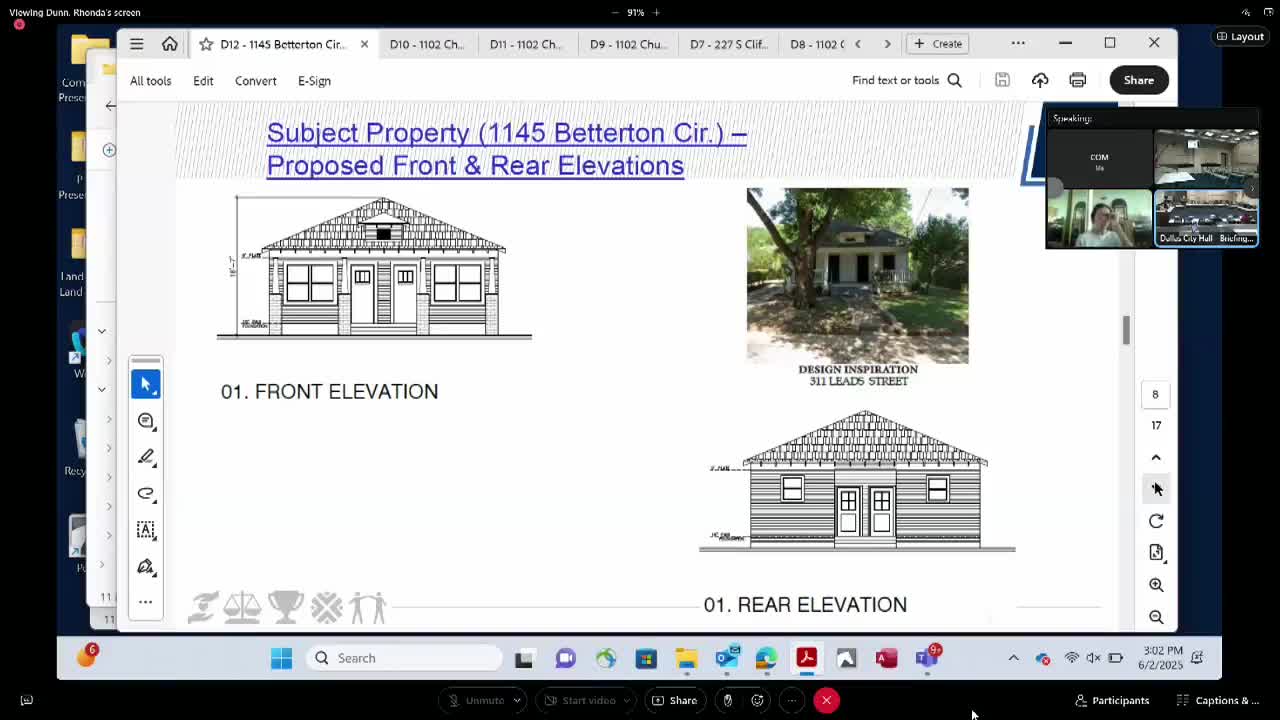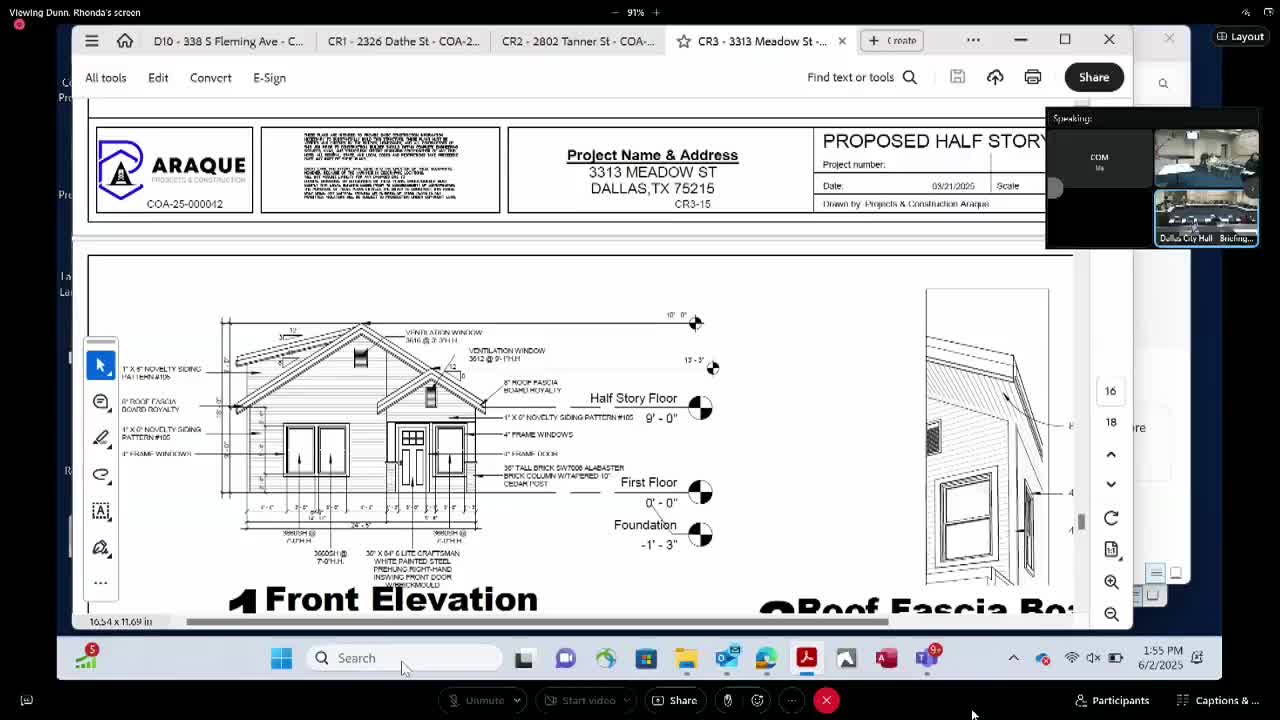Article not found
This article is no longer available. But don't worry—we've gathered other articles that discuss the same topic.

Votes at a glance: Landmark Commission moves multiple new-construction and infill items forward

Landmark Commission offers detailed design guidance for three courtesy-review new houses in Queen City and Wheatley Place

Landmark Commission denies claimed demolition-for-safety at 1102 Church St., then approves reconstruction, garage demolition and new carport

