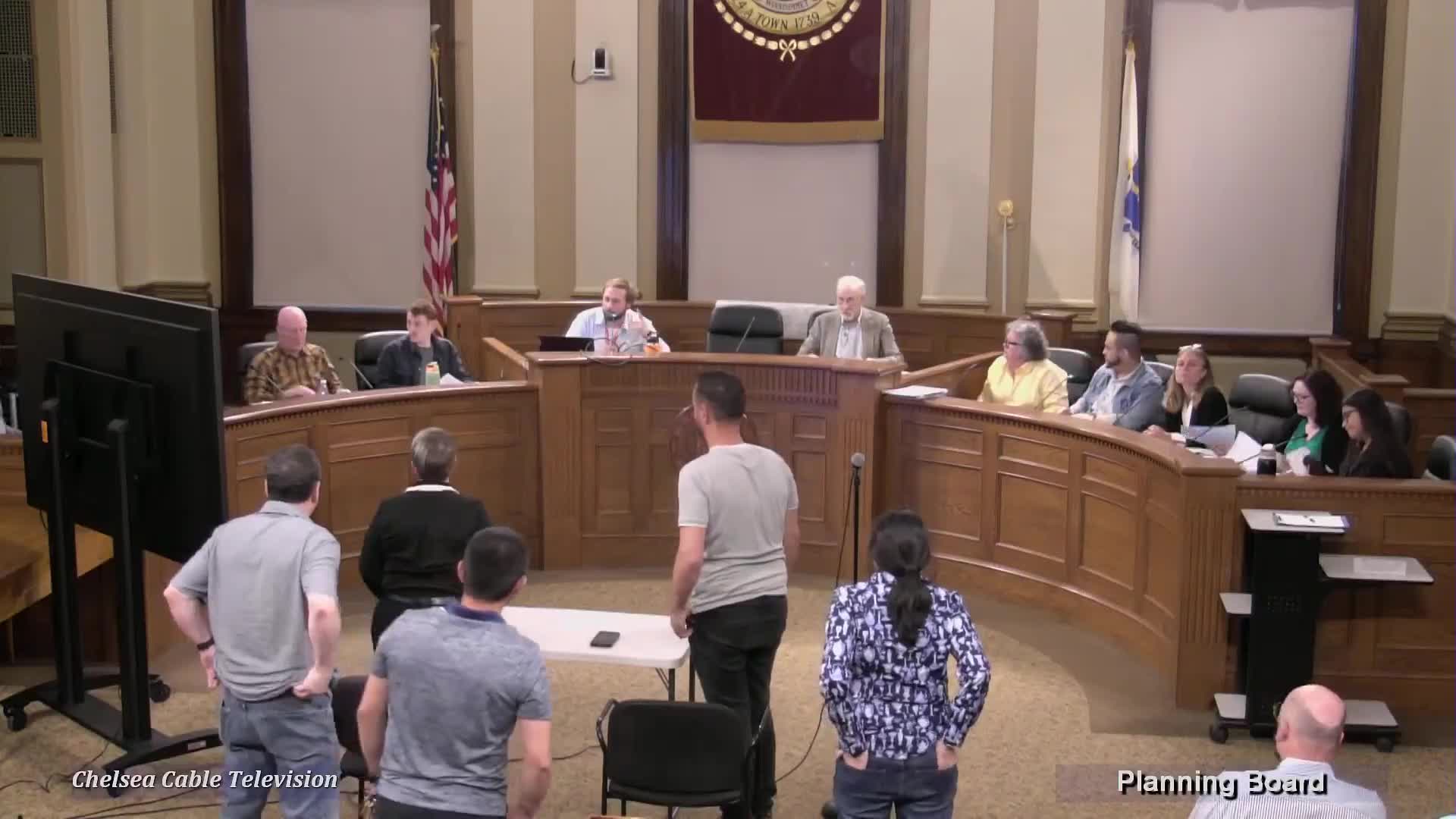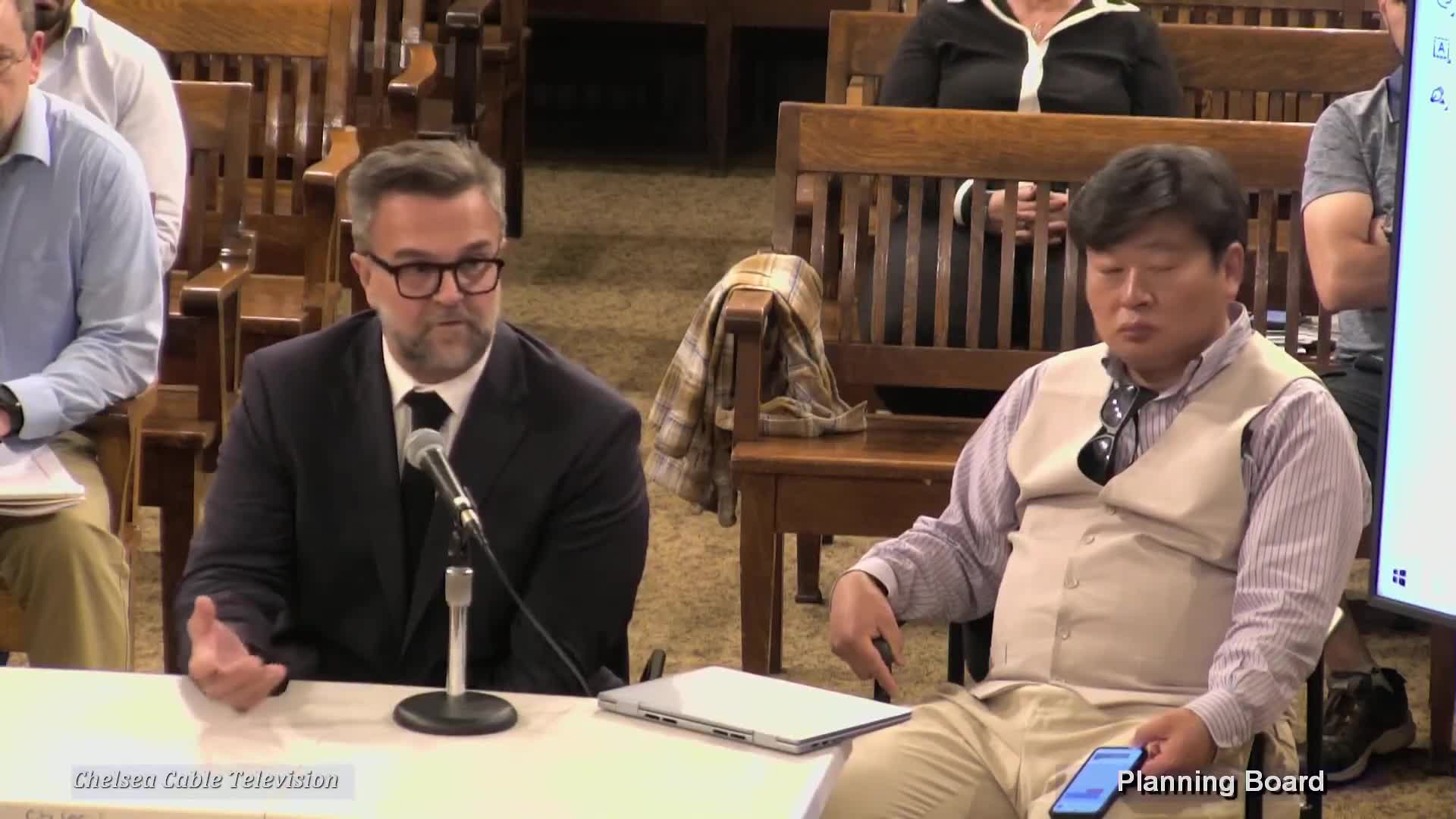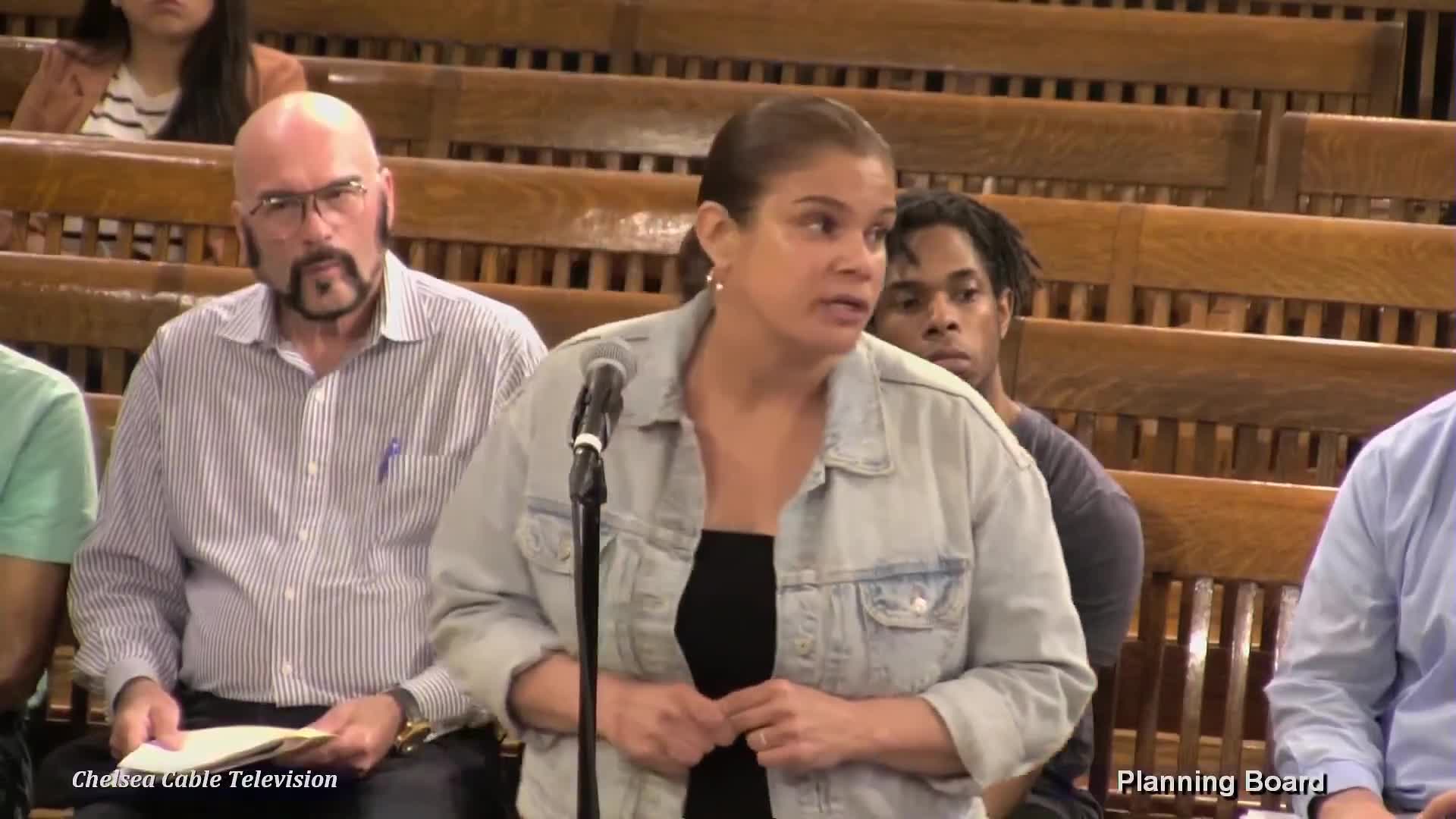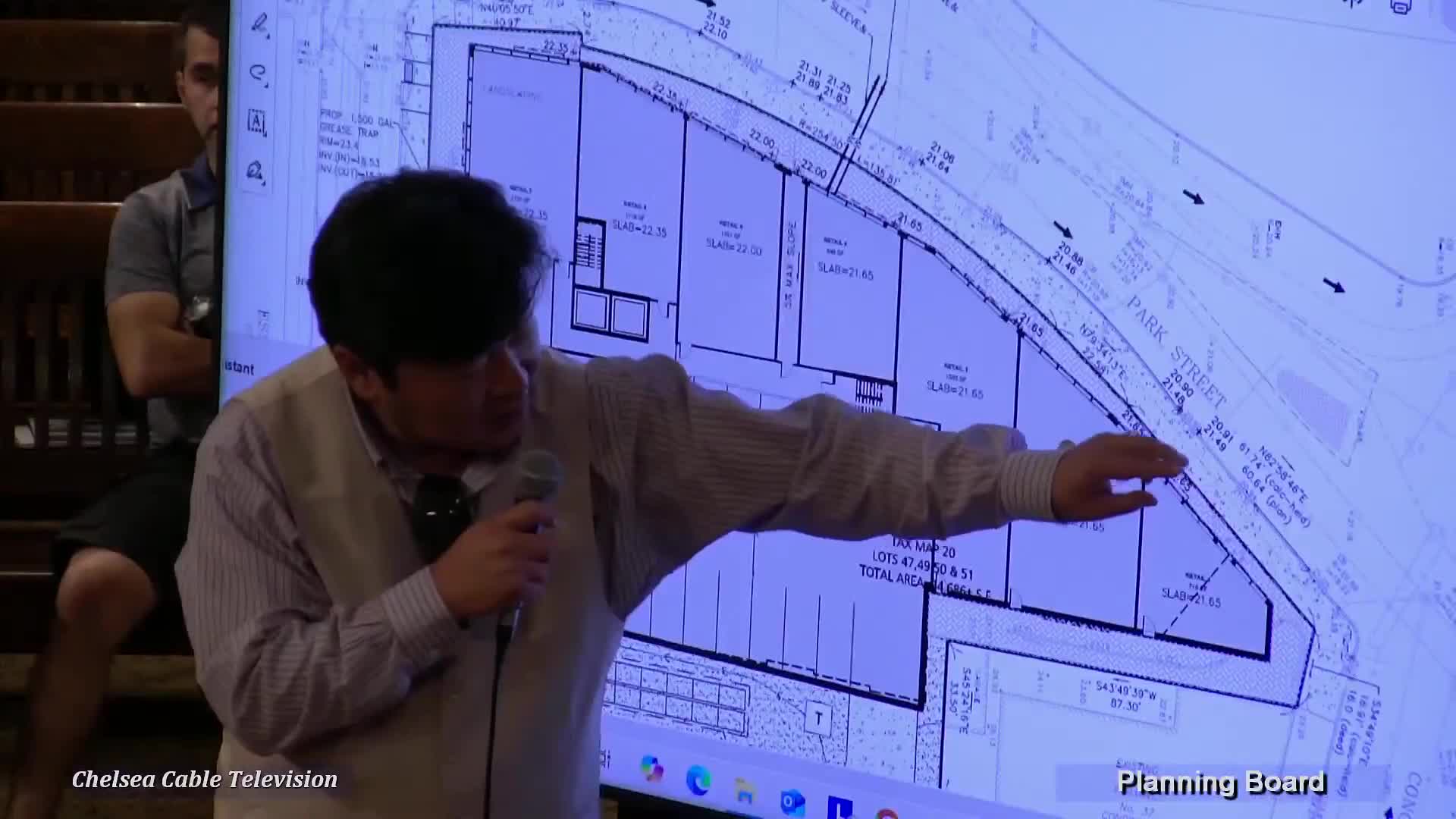Article not found
This article is no longer available. But don't worry—we've gathered other articles that discuss the same topic.

Planning staff outlines ADU rules and options as state law expands accessory units; board to consider local design standards

Planning board begins master-plan engagement; will focus next on transportation and mobility

Planning board recommends narrowing parking-sticker disqualification to shortages in number of off-street spaces

Planning board recommends approval for revised single-family design at 18–24 Grandview (1824 Granville Road)

Board approves rooftop deck at 13 Medford Street after design and visibility review

Planning board approves special permit for addition at 89 Clinton Street to accommodate elderly relatives

