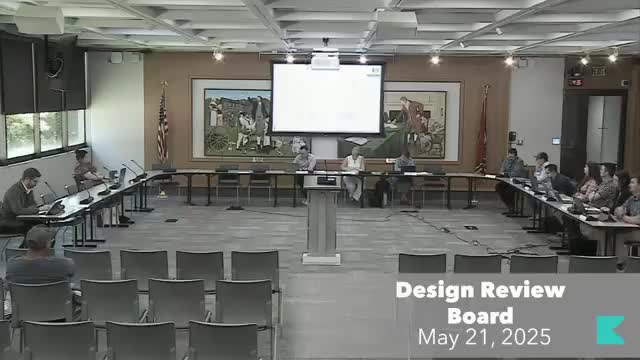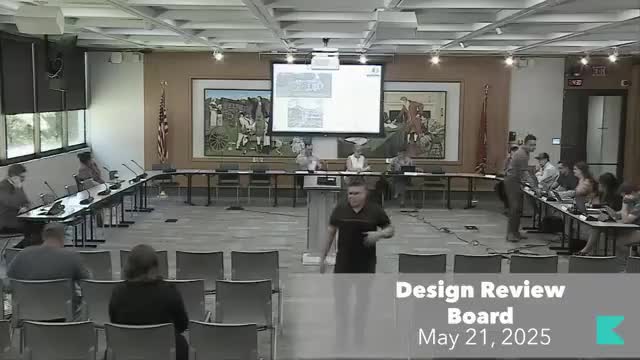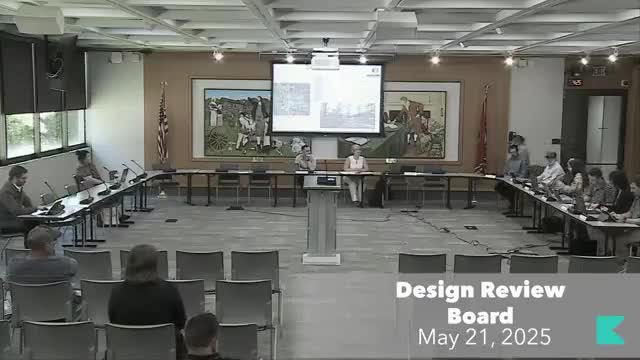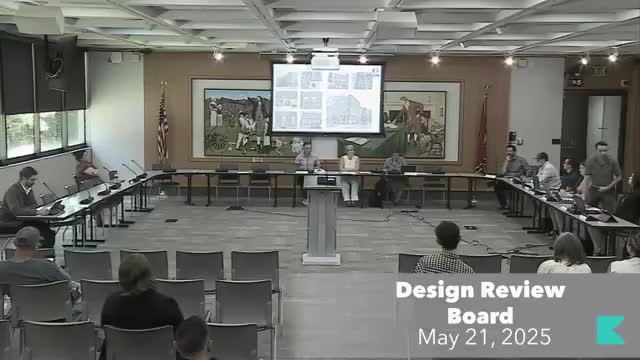Article not found
This article is no longer available. But don't worry—we've gathered other articles that discuss the same topic.

Board approves three new infill houses on Texas Avenue with conditions on parking, columns and rear decks

Board approves rear addition and deck at 3124 Clearview Street; applicant to confirm materials and railing color with staff

Board approves infill house at 1208 Ohio Avenue with conditions to move house forward, revise parking and paint porch columns

Design Review Board approves replacement windows at 420 Clinch Avenue with condition to clarify pane patterns

